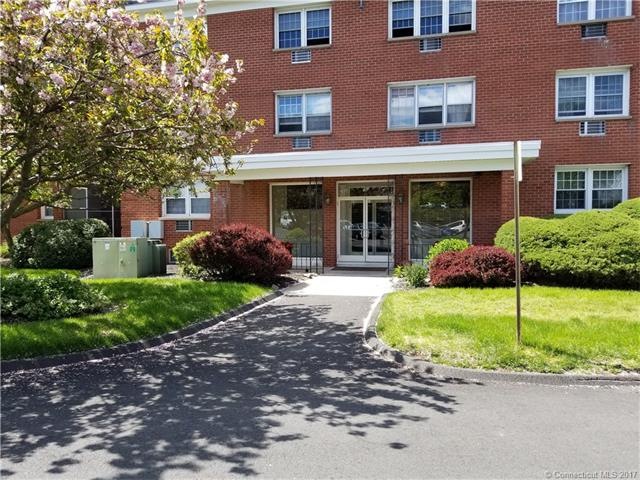
181 Melba St Unit 325 Milford, CT 06460
Woodmont NeighborhoodHighlights
- Screened Porch
- Property is near a bus stop
- Laundry Facilities
- Joseph A. Foran High School Rated A-
- Ceiling Fan
- Concrete Flooring
About This Home
As of March 2022Located at Breaker Beach this spacious 3rd floor condo boasts 2 large bedrooms, updated electrical, kitchen and baths. New laminate floor throughout and ceiling fans in most rooms. Limited/Obstructed view of water, parking lot connected to private beach access. All Brand New Stainless Steel Appliances in kitchen. Screened porch for cool night relaxation and enjoyment. Elevator for convenience. Only 1 pet (Cat or Dog) permitted. Just move in nothing needs to be done.
Last Agent to Sell the Property
William Narducci
Showcase Realty, Inc. License #RES.0762664 Listed on: 06/09/2017

Property Details
Home Type
- Condominium
Est. Annual Taxes
- $3,616
Year Built
- Built in 1970
HOA Fees
- $347 Monthly HOA Fees
Parking
- 2 Parking Spaces
Home Design
- Masonry Siding
Interior Spaces
- 1,276 Sq Ft Home
- Ceiling Fan
- Screened Porch
- Concrete Flooring
Kitchen
- Oven or Range
- Microwave
- Dishwasher
Bedrooms and Bathrooms
- 2 Bedrooms
- 2 Full Bathrooms
Basement
- Basement Fills Entire Space Under The House
- Basement Storage
Location
- Property is near a bus stop
Schools
- Pboe Elementary School
- Pboe High School
Utilities
- Electric Water Heater
- Cable TV Available
Community Details
Overview
- Association fees include grounds maintenance, property management
- 84 Units
- Breaker Beach Community
- Property managed by Harbourview
Amenities
- Laundry Facilities
Pet Policy
- Pets Allowed
Ownership History
Purchase Details
Home Financials for this Owner
Home Financials are based on the most recent Mortgage that was taken out on this home.Purchase Details
Purchase Details
Similar Homes in Milford, CT
Home Values in the Area
Average Home Value in this Area
Purchase History
| Date | Type | Sale Price | Title Company |
|---|---|---|---|
| Warranty Deed | $177,000 | -- | |
| Warranty Deed | $177,000 | -- | |
| Not Resolvable | $117,500 | -- | |
| Executors Deed | $67,500 | -- | |
| Executors Deed | $67,500 | -- |
Mortgage History
| Date | Status | Loan Amount | Loan Type |
|---|---|---|---|
| Open | $183,750 | Stand Alone Refi Refinance Of Original Loan | |
| Closed | $123,900 | Unknown |
Property History
| Date | Event | Price | Change | Sq Ft Price |
|---|---|---|---|---|
| 05/29/2022 05/29/22 | Rented | $2,400 | 0.0% | -- |
| 05/25/2022 05/25/22 | Under Contract | -- | -- | -- |
| 05/12/2022 05/12/22 | For Rent | $2,400 | 0.0% | -- |
| 03/04/2022 03/04/22 | Sold | $245,000 | -3.9% | $192 / Sq Ft |
| 02/26/2022 02/26/22 | Pending | -- | -- | -- |
| 10/22/2021 10/22/21 | For Sale | $255,000 | +44.1% | $200 / Sq Ft |
| 08/21/2017 08/21/17 | Sold | $176,900 | -1.2% | $139 / Sq Ft |
| 08/05/2017 08/05/17 | Pending | -- | -- | -- |
| 06/09/2017 06/09/17 | For Sale | $179,000 | -- | $140 / Sq Ft |
Tax History Compared to Growth
Tax History
| Year | Tax Paid | Tax Assessment Tax Assessment Total Assessment is a certain percentage of the fair market value that is determined by local assessors to be the total taxable value of land and additions on the property. | Land | Improvement |
|---|---|---|---|---|
| 2024 | $4,400 | $151,000 | $0 | $151,000 |
| 2023 | $4,103 | $151,000 | $0 | $151,000 |
| 2022 | $4,024 | $151,000 | $0 | $151,000 |
| 2021 | $3,308 | $119,630 | $0 | $119,630 |
| 2020 | $3,311 | $119,630 | $0 | $119,630 |
| 2019 | $3,315 | $119,630 | $0 | $119,630 |
| 2018 | $3,319 | $119,630 | $0 | $119,630 |
| 2017 | $3,325 | $119,630 | $0 | $119,630 |
| 2016 | $3,616 | $129,870 | $0 | $129,870 |
| 2015 | $3,621 | $129,870 | $0 | $129,870 |
| 2014 | $3,535 | $129,870 | $0 | $129,870 |
Agents Affiliated with this Home
-
Diane Pucca

Seller's Agent in 2022
Diane Pucca
Keller Williams Realty
(203) 590-7653
7 in this area
32 Total Sales
-
Patty Fugal
P
Seller's Agent in 2022
Patty Fugal
Berkshire Hathaway Home Services
(203) 214-5553
2 in this area
3 Total Sales
-
Fredric Bernard

Buyer's Agent in 2022
Fredric Bernard
Camelot Real Estate
(203) 892-2269
2 in this area
30 Total Sales
-
W
Seller's Agent in 2017
William Narducci
Showcase Realty, Inc.
(203) 768-2863
-
David Wall

Buyer's Agent in 2017
David Wall
Berkshire Hathaway Home Services
(203) 736-4484
3 Total Sales
Map
Source: SmartMLS
MLS Number: W10223168
APN: MILF-000029-000544-000009A-000325
- 267 Melba St Unit B19
- 267 Melba St Unit B37
- 267 Melba St Unit B17
- 119 Melba St
- 141 Carriage Path S
- 64 Carriage Path S
- 76 Carriage Path S
- 93 Carriage Path S Unit 93
- 38 Elaine Rd
- 70 Melba St
- 571 Pond Point Ave
- 43 Melba St
- 44 Chester St
- 19 Summer Place
- 7 Orland St
- 6 Warren Dr
- 723 Buckingham Ave
- 154 Yale Ave
- 28 Entrance Rd
- 20 Dorothy St
