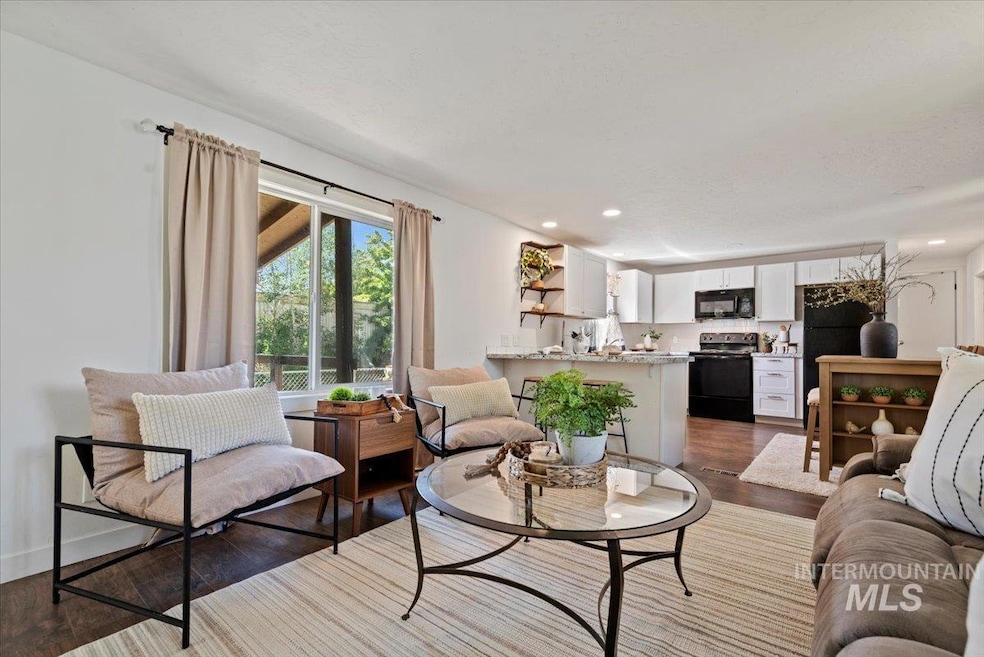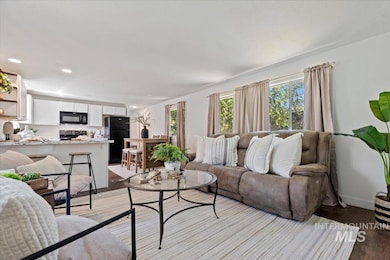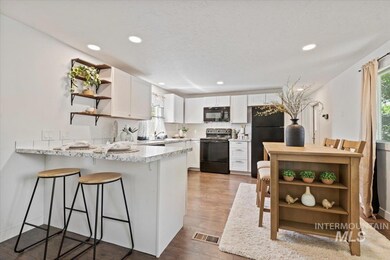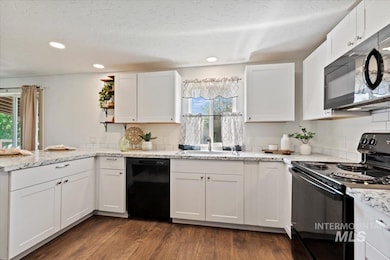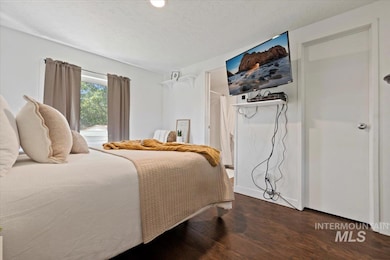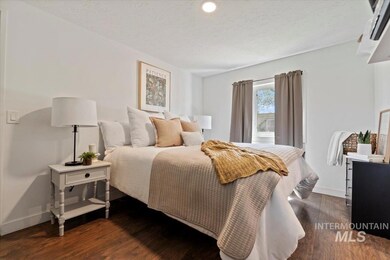181 N Liberty St Unit 31 Boise, ID 83704
Central Bench NeighborhoodEstimated payment $565/month
Highlights
- Covered Patio or Porch
- Walk-In Closet
- 1-Story Property
- Cul-De-Sac
- Breakfast Bar
- 4-minute walk to Liberty Park
About This Home
Welcome to this stunningly updated 3-bedroom, 2-bath manufactured home nestled in the quiet and friendly Coach Royale community! This home is packed with modern upgrades and thoughtful touches that make it truly move-in ready. Updates include flooring, windows, plumbing, sleek canned lighting, fixtures and so much more! The spacious updated kitchen is fully equipped with all newer appliances including a refrigerator, oven/range, microwave, and dishwasher. The washer and dryer is also included! Enjoy year round comfort with central heating and air conditioning, and take advantage of the Community perks to the clubhouse, a fantastic space for hosting gatherings, events, and celebrations. Don’t miss your chance to own this move-in-ready gem.
Property Details
Home Type
- Mobile/Manufactured
Est. Annual Taxes
- $186
Year Built
- Built in 1978
Lot Details
- Cul-De-Sac
- Partially Fenced Property
- Aluminum or Metal Fence
- Sprinkler System
- Garden
Home Design
- Mobile Home Park
- Rolled or Hot Mop Roof
- Metal Siding
Interior Spaces
- 925 Sq Ft Home
- 1-Story Property
Kitchen
- Breakfast Bar
- Oven or Range
- Microwave
- Dishwasher
Bedrooms and Bathrooms
- 3 Main Level Bedrooms
- Split Bedroom Floorplan
- Walk-In Closet
- 2 Bathrooms
Parking
- Driveway
- Open Parking
Outdoor Features
- Covered Patio or Porch
- Outdoor Storage
Schools
- Grace Jordan Elementary School
- Fairmont Middle School
- Borah High School
Utilities
- Forced Air Heating and Cooling System
- Electric Water Heater
Listing and Financial Details
- Assessor Parcel Number R1097505340
Map
Home Values in the Area
Average Home Value in this Area
Tax History
| Year | Tax Paid | Tax Assessment Tax Assessment Total Assessment is a certain percentage of the fair market value that is determined by local assessors to be the total taxable value of land and additions on the property. | Land | Improvement |
|---|---|---|---|---|
| 2025 | $71,586 | $7,889,000 | -- | -- |
| 2024 | $72,421 | $7,888,800 | -- | -- |
| 2023 | $72,421 | $7,584,000 | $0 | $0 |
| 2022 | $53,488 | $6,168,800 | $0 | $0 |
| 2021 | $59,741 | $5,466,100 | $0 | $0 |
| 2020 | $52,637 | $4,433,500 | $0 | $0 |
| 2019 | $49,236 | $3,628,600 | $0 | $0 |
| 2018 | $50,482 | $3,325,000 | $0 | $0 |
| 2017 | $50,407 | $3,154,200 | $0 | $0 |
| 2016 | $45,926 | $2,804,700 | $0 | $0 |
| 2015 | $40,301 | $2,495,000 | $0 | $0 |
| 2012 | -- | $2,279,600 | $0 | $0 |
Property History
| Date | Event | Price | List to Sale | Price per Sq Ft |
|---|---|---|---|---|
| 10/13/2025 10/13/25 | Price Changed | $103,900 | -0.1% | $112 / Sq Ft |
| 10/10/2025 10/10/25 | Price Changed | $104,000 | -0.9% | $112 / Sq Ft |
| 10/07/2025 10/07/25 | Price Changed | $104,900 | -1.0% | $113 / Sq Ft |
| 10/02/2025 10/02/25 | Price Changed | $106,000 | -2.8% | $115 / Sq Ft |
| 09/26/2025 09/26/25 | Price Changed | $109,000 | +6.9% | $118 / Sq Ft |
| 07/09/2025 07/09/25 | Price Changed | $102,000 | -2.9% | $110 / Sq Ft |
| 06/20/2025 06/20/25 | Price Changed | $105,000 | -1.9% | $114 / Sq Ft |
| 05/30/2025 05/30/25 | For Sale | $107,000 | -- | $116 / Sq Ft |
Purchase History
| Date | Type | Sale Price | Title Company |
|---|---|---|---|
| Special Warranty Deed | -- | First American Title Insuran |
Source: Intermountain MLS
MLS Number: 98949171
APN: R1097505340
- 181 N Liberty St Unit 28
- 181 N Liberty St Unit 29
- 181 N Liberty St
- 181 N Liberty St Unit 59
- 404 N Allumbaugh St
- 6772 W Douglas St
- 6954 W Freemont St
- 325 S Whisperwood Way
- 6886 W Cascade Dr
- 835 N Camelot Dr
- 6937 W Preece Ln
- 6941 W Preece Ln
- 952 N Camelot Dr
- 431 S Malaga Ln
- 1064 N Camelot Dr
- 7247 W Cascade Dr
- 5706 W Freemont St
- 6932 W Irving Ln
- 5707 W Gage St
- 5618 W Freemont St
- 181 N Liberty St Unit 29
- 215 N Sea Fury Ln
- 6236 W Coach Royale Ln
- 158 N Sea Fury Ln
- 142 N Allumbaugh St
- 950 Allumbaugh St
- 961 N Allumbaugh St
- 1105 N Liberty St
- 1011 N Allumbaugh St
- 1334 N Liberty St
- 421 S Curtis Rd
- 1411-1425 N Liberty St
- 7225 W Colonial St
- 563 S Curtis Rd
- 6017-6033 W Opohonga St
- 661 S Curtis Rd
- 1677-1689 N Raymond St
- 7501 W Florence Ln
- 239 S Orchard St
- 627 S Bitteroot Dr Unit Daylight Basement
