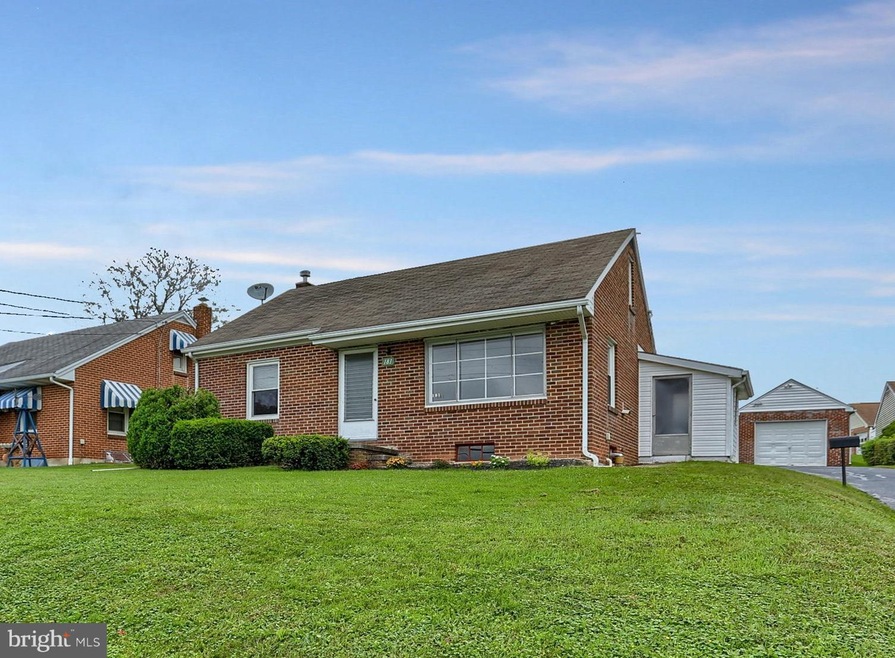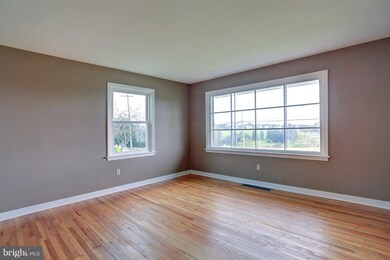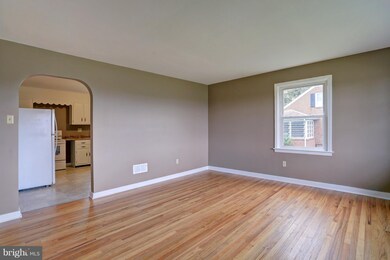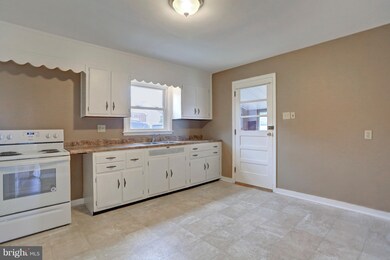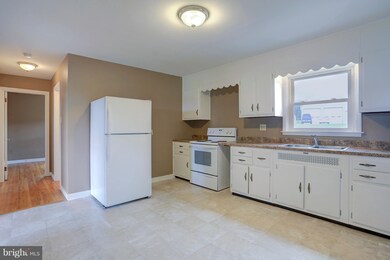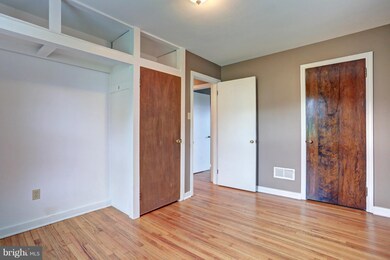
Highlights
- Cape Cod Architecture
- Bonus Room
- No HOA
- Wood Flooring
- Workshop
- Sitting Room
About This Home
As of December 2021Charming brick Cape Cod featuring 4 bedrooms, hardwood flooring, freshly painted interior and a detached one car garage. Bright and open living room with large window overlooking the front yard and an eat in Kitchen with appliances, dining area and a door leading out to the enclosed side porch. The 1st floor also features two nice size bedrooms each with wood flooring and a closet. Finished upper level offers two additional bedrooms each with a closet and a sitting area. Finished lower level bonus room, would be ideal for future game room or children's play room. Nicely landscaped yard, rear concrete patio, and RV parking. Paved driveway with turn around area. Spring Grove School District. This home is move in ready and waiting for new owners. Schedule your private tour today.
Home Details
Home Type
- Single Family
Est. Annual Taxes
- $3,045
Year Built
- Built in 1953
Lot Details
- 8,682 Sq Ft Lot
- Landscaped
- Level Lot
- Back and Front Yard
- Property is in very good condition
- Property is zoned RS
Parking
- 1 Car Detached Garage
- Front Facing Garage
- Driveway
- Off-Street Parking
Home Design
- Cape Cod Architecture
- Brick Exterior Construction
- Shingle Roof
- Asphalt Roof
Interior Spaces
- Property has 1.5 Levels
- Chair Railings
- Wainscoting
- Sitting Room
- Living Room
- Combination Kitchen and Dining Room
- Bonus Room
Kitchen
- Eat-In Kitchen
- Electric Oven or Range
Flooring
- Wood
- Carpet
- Vinyl
Bedrooms and Bathrooms
- 1 Full Bathroom
- Walk-in Shower
Laundry
- Laundry Room
- Laundry on lower level
Partially Finished Basement
- Basement Fills Entire Space Under The House
- Workshop
Outdoor Features
- Enclosed patio or porch
- Exterior Lighting
Utilities
- Window Unit Cooling System
- Forced Air Heating System
- Heating System Uses Oil
- 100 Amp Service
Community Details
- No Home Owners Association
- New Salem Boro Subdivision
Listing and Financial Details
- Tax Lot 0030
- Assessor Parcel Number 79-000-02-0030-00-00000
Ownership History
Purchase Details
Home Financials for this Owner
Home Financials are based on the most recent Mortgage that was taken out on this home.Purchase Details
Home Financials for this Owner
Home Financials are based on the most recent Mortgage that was taken out on this home.Purchase Details
Similar Homes in York, PA
Home Values in the Area
Average Home Value in this Area
Purchase History
| Date | Type | Sale Price | Title Company |
|---|---|---|---|
| Deed | $174,900 | Lakeside Title Company | |
| Deed | $139,900 | None Available | |
| Deed | $100,000 | None Available |
Mortgage History
| Date | Status | Loan Amount | Loan Type |
|---|---|---|---|
| Open | $179,765 | New Conventional | |
| Previous Owner | $142,907 | VA | |
| Previous Owner | $3,592 | Unknown |
Property History
| Date | Event | Price | Change | Sq Ft Price |
|---|---|---|---|---|
| 12/30/2021 12/30/21 | Sold | $174,900 | 0.0% | $110 / Sq Ft |
| 11/13/2021 11/13/21 | Pending | -- | -- | -- |
| 11/01/2021 11/01/21 | For Sale | $174,900 | 0.0% | $110 / Sq Ft |
| 10/01/2021 10/01/21 | Off Market | $174,900 | -- | -- |
| 09/26/2021 09/26/21 | Pending | -- | -- | -- |
| 09/20/2021 09/20/21 | For Sale | $174,900 | 0.0% | $110 / Sq Ft |
| 09/17/2021 09/17/21 | Pending | -- | -- | -- |
| 09/14/2021 09/14/21 | For Sale | $174,900 | +25.0% | $110 / Sq Ft |
| 12/17/2018 12/17/18 | Sold | $139,900 | 0.0% | $75 / Sq Ft |
| 10/29/2018 10/29/18 | Pending | -- | -- | -- |
| 10/29/2018 10/29/18 | Price Changed | $139,900 | +3.7% | $75 / Sq Ft |
| 10/12/2018 10/12/18 | For Sale | $134,900 | -- | $72 / Sq Ft |
Tax History Compared to Growth
Tax History
| Year | Tax Paid | Tax Assessment Tax Assessment Total Assessment is a certain percentage of the fair market value that is determined by local assessors to be the total taxable value of land and additions on the property. | Land | Improvement |
|---|---|---|---|---|
| 2025 | $3,423 | $104,190 | $24,960 | $79,230 |
| 2024 | $3,385 | $104,190 | $24,960 | $79,230 |
| 2023 | $3,385 | $104,190 | $24,960 | $79,230 |
| 2022 | $3,311 | $101,890 | $24,960 | $76,930 |
| 2021 | $3,140 | $101,890 | $24,960 | $76,930 |
| 2020 | $3,140 | $101,890 | $24,960 | $76,930 |
| 2019 | $3,071 | $101,890 | $24,960 | $76,930 |
| 2018 | $3,003 | $101,890 | $24,960 | $76,930 |
| 2017 | $2,916 | $101,890 | $24,960 | $76,930 |
| 2016 | $0 | $101,890 | $24,960 | $76,930 |
| 2015 | -- | $101,890 | $24,960 | $76,930 |
| 2014 | -- | $101,890 | $24,960 | $76,930 |
Agents Affiliated with this Home
-
Iva Berkebile

Seller's Agent in 2021
Iva Berkebile
Coldwell Banker Realty
(717) 318-0844
120 Total Sales
-
Garry Haines

Buyer's Agent in 2021
Garry Haines
Haines Realty
(410) 984-6556
35 Total Sales
-
Adam Flinchbaugh

Seller's Agent in 2018
Adam Flinchbaugh
RE/MAX
(717) 505-3315
984 Total Sales
Map
Source: Bright MLS
MLS Number: 1009917806
APN: 79-000-02-0030.00-00000
- 29 E George St
- 3102 King Richards Ct S
- 1055 Smith Hill Rd
- 43 W George St
- 40 S Main St
- 3450 Heather Dr
- 1419 Seven Valleys Rd
- 3287 Indian Rock Dam Rd
- 1709 Country Manor Dr
- 0 Trinity Rd Unit PAYK2057290
- 3476 Messersmith Rd
- 3483 Messersmith Rd
- 2775 W College Ave
- 2011 Paperback Way
- 2035 Paperback Way
- 2000 Paperback Way
- 2002 Paperback Way
- 2006 Paperback Way
- 1867 Buck Hill Dr
- 2001 Paperback Way
