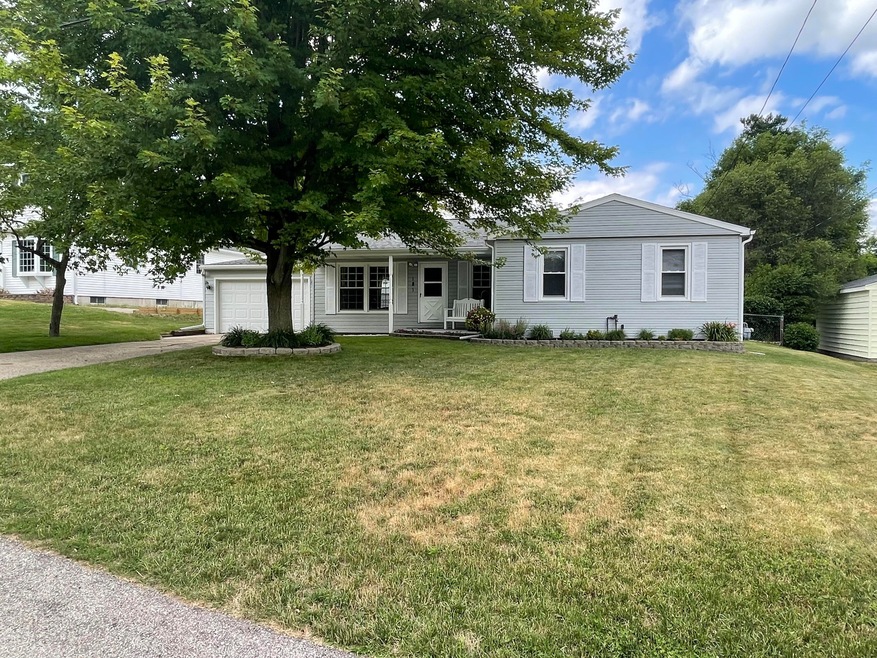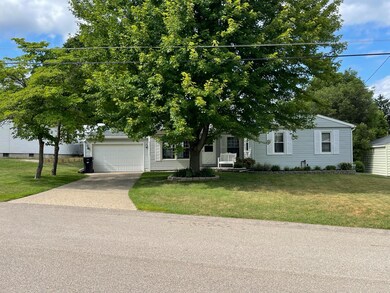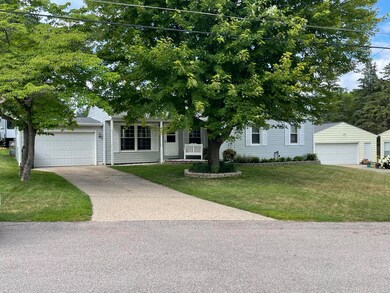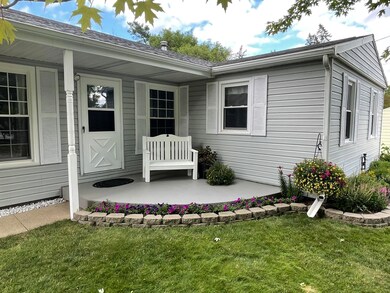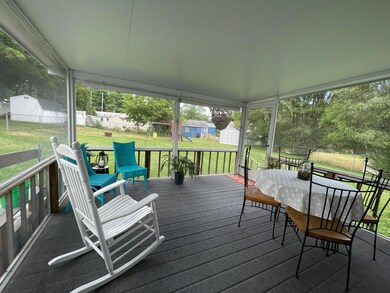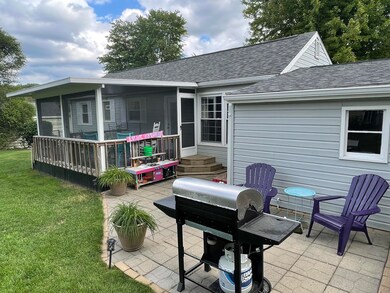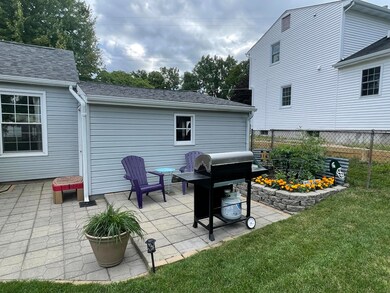
181 Netherfield St NW Comstock Park, MI 49321
Highlights
- Screened Porch
- Snack Bar or Counter
- Forced Air Heating and Cooling System
- 1 Car Attached Garage
- Shed
- Ceiling Fan
About This Home
As of August 2022Comstock Park Schools three bedroom ranch. Updated throughout including the kitchen and bathroom. Home features full basement, which is partially finished with an office or non-conforming bedroom and a family room. Home has attached garage, storage shed, underground sprinkling, fenced back yard, patio area and a screened in porch on the back of the house. Numerous electrical and plumbing upgrades include ceiling fans, fixtures, electrical panel, and main water flow valve. Move-in ready home in a great school district located close to shopping and schools, and within a mile of the middle school. Appliances included.
Last Agent to Sell the Property
Hanson Real Estate Group License #6501322511 Listed on: 07/13/2022
Last Buyer's Agent
Michelle Morton
Coldwell Banker Sneller Real Estate

Home Details
Home Type
- Single Family
Est. Annual Taxes
- $2,400
Year Built
- Built in 1958
Lot Details
- 10,149 Sq Ft Lot
- Lot Dimensions are 77x132x77x132
- Shrub
- Level Lot
- Sprinkler System
Parking
- 1 Car Attached Garage
- Garage Door Opener
Home Design
- Composition Roof
- Aluminum Siding
Interior Spaces
- 1-Story Property
- Ceiling Fan
- Insulated Windows
- Window Treatments
- Screened Porch
- Basement Fills Entire Space Under The House
Kitchen
- Oven
- Snack Bar or Counter
Bedrooms and Bathrooms
- 3 Main Level Bedrooms
- 1 Full Bathroom
Laundry
- Laundry on main level
- Dryer
- Washer
Outdoor Features
- Shed
- Storage Shed
Utilities
- Forced Air Heating and Cooling System
- Heating System Uses Natural Gas
- High Speed Internet
- Phone Available
- Cable TV Available
Ownership History
Purchase Details
Home Financials for this Owner
Home Financials are based on the most recent Mortgage that was taken out on this home.Purchase Details
Home Financials for this Owner
Home Financials are based on the most recent Mortgage that was taken out on this home.Purchase Details
Purchase Details
Purchase Details
Similar Homes in the area
Home Values in the Area
Average Home Value in this Area
Purchase History
| Date | Type | Sale Price | Title Company |
|---|---|---|---|
| Warranty Deed | $275,000 | Sun Title | |
| Warranty Deed | $114,000 | None Available | |
| Interfamily Deed Transfer | -- | None Available | |
| Interfamily Deed Transfer | -- | None Available | |
| Interfamily Deed Transfer | -- | -- | |
| Deed | $14,000 | -- |
Mortgage History
| Date | Status | Loan Amount | Loan Type |
|---|---|---|---|
| Open | $220,000 | New Conventional | |
| Previous Owner | $108,300 | New Conventional | |
| Previous Owner | $50,000 | Credit Line Revolving |
Property History
| Date | Event | Price | Change | Sq Ft Price |
|---|---|---|---|---|
| 08/24/2022 08/24/22 | Sold | $275,000 | +5.0% | $184 / Sq Ft |
| 07/24/2022 07/24/22 | Pending | -- | -- | -- |
| 07/21/2022 07/21/22 | Price Changed | $262,000 | -3.7% | $175 / Sq Ft |
| 07/13/2022 07/13/22 | For Sale | $272,000 | +138.6% | $182 / Sq Ft |
| 09/21/2015 09/21/15 | Sold | $114,000 | -4.9% | $76 / Sq Ft |
| 08/11/2015 08/11/15 | Pending | -- | -- | -- |
| 08/06/2015 08/06/15 | For Sale | $119,900 | -- | $80 / Sq Ft |
Tax History Compared to Growth
Tax History
| Year | Tax Paid | Tax Assessment Tax Assessment Total Assessment is a certain percentage of the fair market value that is determined by local assessors to be the total taxable value of land and additions on the property. | Land | Improvement |
|---|---|---|---|---|
| 2025 | $3,033 | $143,800 | $0 | $0 |
| 2024 | $3,033 | $122,700 | $0 | $0 |
| 2023 | $2,898 | $102,300 | $0 | $0 |
| 2022 | $2,627 | $90,800 | $0 | $0 |
| 2021 | $2,563 | $86,400 | $0 | $0 |
| 2020 | $1,922 | $79,100 | $0 | $0 |
| 2019 | $2,299 | $67,200 | $0 | $0 |
| 2018 | $2,255 | $67,200 | $0 | $0 |
| 2017 | $2,192 | $62,500 | $0 | $0 |
| 2016 | $2,124 | $58,900 | $0 | $0 |
| 2015 | -- | $58,900 | $0 | $0 |
| 2013 | -- | $57,700 | $0 | $0 |
Agents Affiliated with this Home
-
Mark Jewell
M
Seller's Agent in 2022
Mark Jewell
Hanson Real Estate Group
(616) 540-6347
1 in this area
28 Total Sales
-
M
Buyer's Agent in 2022
Michelle Morton
Coldwell Banker Sneller Real Estate
-
E
Seller's Agent in 2015
Edwin Hood
Midwest Prop of Mich (CP)
-
M
Buyer's Agent in 2015
Marilyn Mennetti
Marilyn Mennetti
Map
Source: Southwestern Michigan Association of REALTORS®
MLS Number: 22029059
APN: 41-09-25-454-055
- 4153 Chasseral Dr NW
- 4530 Buttercup Run NE Unit 60
- 4869 Kittery Dr NW
- 3976 York View Dr NW Unit 52
- 303 4 Mile Rd NW
- 4315 Alpine Ave NW
- 5105 Wallingford Dr NW
- 803 Strawberry Valley Ave NW Unit 93
- 72 6 Mile Rd NE
- 4747 W River Dr NE
- 69 6 Mile Rd NE
- 310 Timber Creek Cir NW
- 3945 Willow Dr NE
- 3903 Willow Dr NE
- 760 6 Mile Rd NE
- 978 Ellerston St NW Unit 33
- 986 Ellerston St NW
- 995 Scioto Dr NW Unit 25
- 530 Pine Haven Dr NE
- 997 Scioto Dr NW Unit 26
