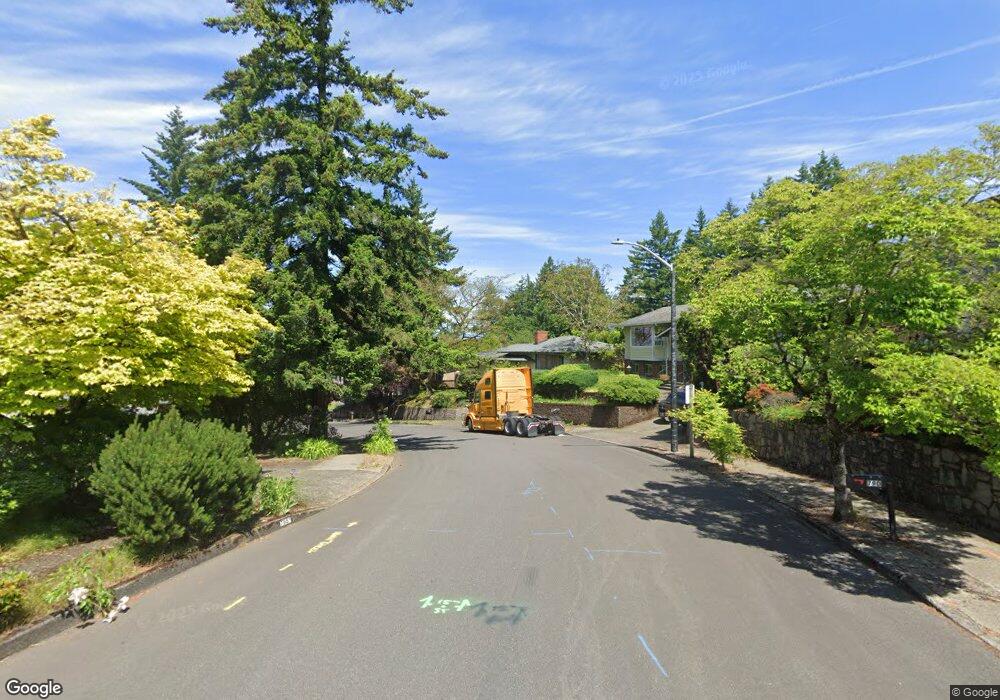181 NW Mawrcrest Dr Gresham, OR 97030
Northwest Gresham Neighborhood
3
Beds
3
Baths
1,614
Sq Ft
--
Built
About This Home
This home is located at 181 NW Mawrcrest Dr, Gresham, OR 97030. 181 NW Mawrcrest Dr is a home located in Multnomah County with nearby schools including North Gresham Elementary School, Clear Creek Middle School, and Gresham High School.
Create a Home Valuation Report for This Property
The Home Valuation Report is an in-depth analysis detailing your home's value as well as a comparison with similar homes in the area
Home Values in the Area
Average Home Value in this Area
Map
Nearby Homes
- 284 NW Mawrcrest Ave
- 296 NW Mawrcrest Ave
- 272 NW Mawrcrest Ave
- 256 NW Mawrcrest Ave
- 236 NW Mawrcrest Ave
- 230 NW Mawrcrest Ave
- 1387 NW Riverview Ave Unit 14B
- 2543 NW 2nd Terrace
- 1745 NW 7th Place
- 185 NW Mawrcrest Ave
- 181 NW Mawrcrest Ave
- 2590 NW 2nd Terrace
- 85 NW Mawrcrest Ave
- 63 NW Mawrcrest Ave
- 21 NW Mawrcrest Ave
- 2530 SE 190th Ave
- 1758 NW 18th Ct
- 994 NW Wallula Ave
- 3412 NW 1st St
- 2237 SE 189th Ave
- 284 NW Mawrcrest Dr
- 0 NW Mawrcrest Dr Unit 35-36 354362673
- 0 NW Mawrcrest Dr Unit 27-30 621615619
- 0 NW Mawrcrest Dr Unit 8-11 152456654
- 0 NW Mawrcrest Dr Unit 31-34
- 85 NW Mawrcrest Dr
- 63 NW Mawrcrest Dr
- 21 NW Mawrcrest Dr
- 795 NW Mawrcrest Dr
- 790 NW Mawrcrest Dr
- 787 NW Mawrcrest Dr
- 815 NW Mawrcrest Dr
- 800 NW Mawrcrest Dr
- 780 NW Mawrcrest Dr
- 785 NW Mawrcrest Dr
- 2345 NW 7th Place
- 860 NW Battaglia Ave
- 820 NW Mawrcrest Dr
- 840 NW Battaglia Ave
- 765 NW Mawrcrest Dr
Your Personal Tour Guide
Ask me questions while you tour the home.
