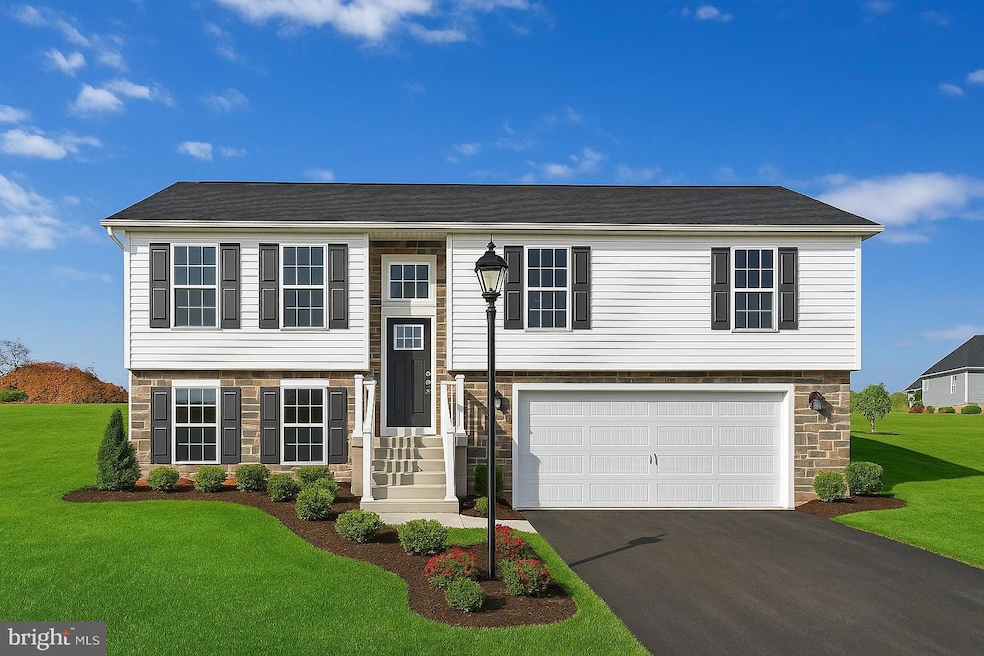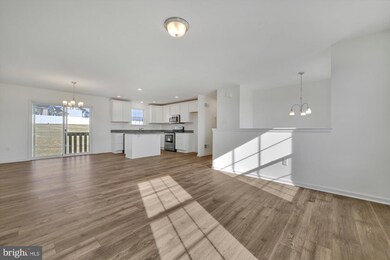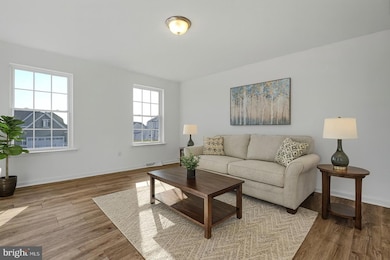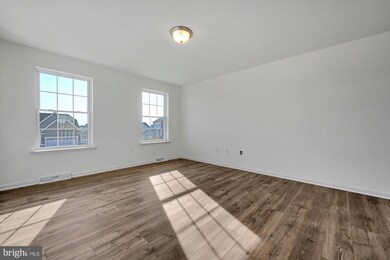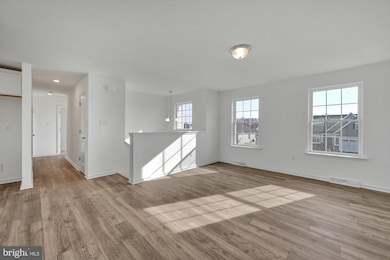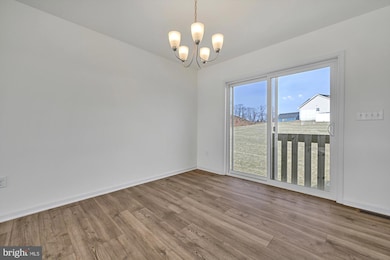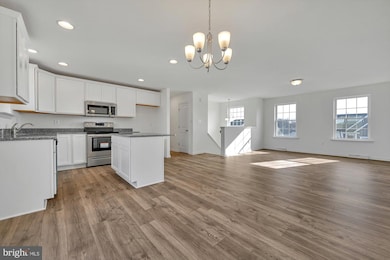181 Piedmont Way Unit 120 Hanover, PA 17331
Estimated payment $2,044/month
Highlights
- New Construction
- Rambler Architecture
- Family Room Off Kitchen
- Open Floorplan
- Stainless Steel Appliances
- 2 Car Attached Garage
About This Home
*****TO BE BUILT*** NEW LOTS JUST RELEASED***** The LIBERTY Floorplan! Ask about our Fall Incentive!! This floorplan is our Base Price LIBERTY in which includes Two Car Garage - 8 Ft Ceilings Throughout Main Level - Granite Countertops - Stainless Steel Appliances - Undermount Stainless Steel Kitchen Sink - Kitchen Cabinetry w/ 30" Wall Cabinets & Crown Molding - Recessed Lighting in Kitchen - Kitchen Island - - Shower Door in Primary Bath - Laminate and Carpeting throughout Main Living Area - Carpeting & Padding in all Bedrooms- Brushed Nickel Light Package - Gas Heat & Much More! Builder's Model Home located on site at 138 Ledger Drive, Hanover, PA. Please contact us today for more details! Open Daily 11am to 6pm! Please Note - The completed photos shown are of another like Liberty Model. Photos may show additional options. Incentives may be available with use of Builder Preferred Lender and Title Company.
Listing Agent
thesselbein@pinnaclere.net Joseph A Myers Real Estate, Inc. Listed on: 06/17/2025
Open House Schedule
-
Friday, November 14, 202510:00 am to 5:00 pm11/14/2025 10:00:00 AM +00:0011/14/2025 5:00:00 PM +00:00Add to Calendar
-
Friday, November 14, 202511:00 am to 6:00 pm11/14/2025 11:00:00 AM +00:0011/14/2025 6:00:00 PM +00:00Add to Calendar
Home Details
Home Type
- Single Family
Lot Details
- 0.69 Acre Lot
- Property is in excellent condition
HOA Fees
- $17 Monthly HOA Fees
Parking
- 2 Car Attached Garage
- Front Facing Garage
- Driveway
- Off-Street Parking
Home Design
- New Construction
- Rambler Architecture
- Concrete Perimeter Foundation
- Stick Built Home
Interior Spaces
- 1,217 Sq Ft Home
- Property has 1 Level
- Open Floorplan
- Crown Molding
- Recessed Lighting
- Family Room Off Kitchen
- Dining Area
- Carpet
- Unfinished Basement
Kitchen
- Electric Oven or Range
- Built-In Microwave
- Ice Maker
- Dishwasher
- Stainless Steel Appliances
- Kitchen Island
- Disposal
Bedrooms and Bathrooms
- 3 Main Level Bedrooms
- Walk-In Closet
- 2 Full Bathrooms
- Soaking Tub
- Walk-in Shower
Laundry
- Dryer
- Washer
Utilities
- 90% Forced Air Heating and Cooling System
- 200+ Amp Service
- Natural Gas Water Heater
- Public Septic
- Phone Available
Additional Features
- Doors are 32 inches wide or more
- Energy-Efficient Appliances
Community Details
- Cambrian Hills Subdivision, Liberty Floorplan
Map
Home Values in the Area
Average Home Value in this Area
Property History
| Date | Event | Price | List to Sale | Price per Sq Ft |
|---|---|---|---|---|
| 09/06/2025 09/06/25 | Price Changed | $323,900 | +2.5% | $266 / Sq Ft |
| 06/17/2025 06/17/25 | For Sale | $315,900 | -- | $260 / Sq Ft |
Source: Bright MLS
MLS Number: PAAD2018362
- 120 Antietam Run Unit 128
- 31 Antietam Run Unit 95
- 98 Antietam Run Unit 127
- 105 Antietam Run Unit 118
- 105 Piedmont Way Unit 104
- 117 Piedmont Way Unit 124
- 168 Ledger Dr Unit 74
- 156 Ledger Dr Unit 75
- 138 Ledger Dr Unit 76
- 236 Ledger Dr Unit 71
- 280 Ledger Dr Unit 140
- 254 Ledger Dr Unit 142
- 268 Ledger Dr Unit 141
- 39 Kinzers Ct Unit 67
- 123 Broadwing Dr
- 30 Raptor Dr
- 53 Raptor Dr
- 45 Broadwing Dr
- 23 Broadwing Dr
- 85 Raptor Dr
- 203 W Clearview Rd
- 78 Katelyn Dr
- 60 Katelyn Dr
- 2 Clearview Ct
- 506 Penn St
- 211 N Oxford Ave
- 700 Linden Ave Unit 700 Lower
- 648 Broadway Unit B
- 648 Broadway Unit A
- 648 Broadway Unit E
- 693 E Walnut St
- 324 3rd St Unit 324-1
- 607 3rd St
- 262 3rd St Unit 1st Floor and Basement
- 425 Carlisle St Unit 425.5 A
- 414 S High St Unit 2nd FL
- 349 North St
- 353 Main St Unit 2
- 102 Carlisle St Unit 102B
- 65 North St Unit 28
