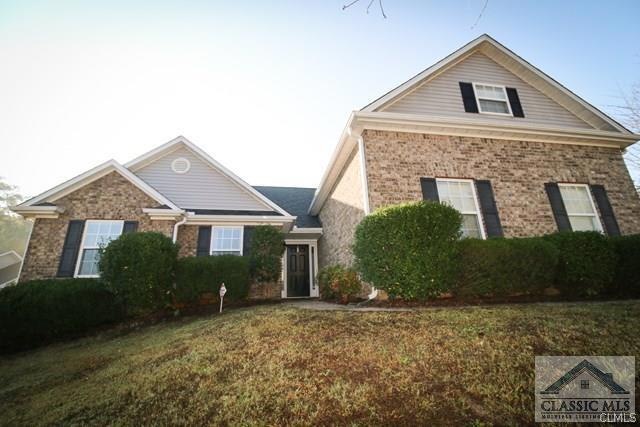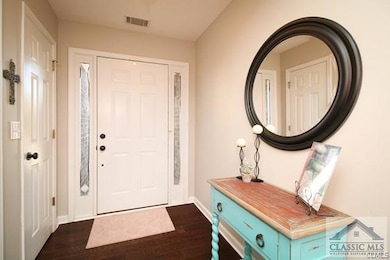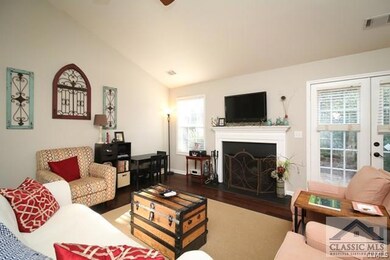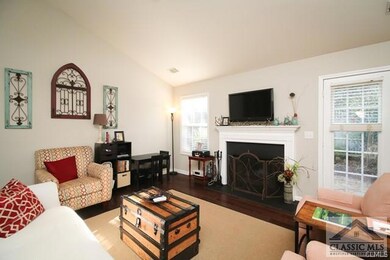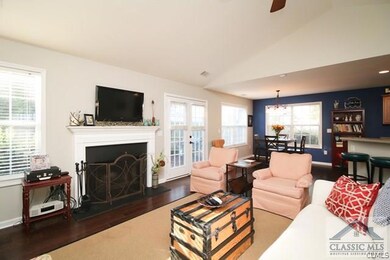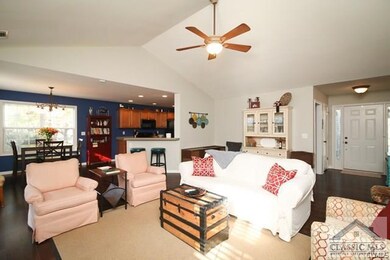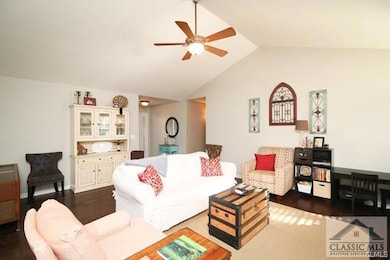
181 Pine Ridge Trace Athens, GA 30605
Highlights
- Vaulted Ceiling
- 2 Car Attached Garage
- Double Pane Windows
- Wood Flooring
- Tray Ceiling
- Cooling Available
About This Home
As of May 2024Darling 3 bedroom 2 bath home in the highly desirable Pinecrest subdivision. As you enter the front door of the home you will immediately notice the cozy fireplace and vaulted family room. This open concept layout flows into the breakfast room and kitchen. The kitchen is highly functional with great cabinet storage and excellent work space. There is also a pantry for food storage! Stunning wood floors are found in all of the main living areas of the home.. The bedrooms are just down the hall and are nicely sized. The master bedroom features a trey ceiling and large walk-in closet. The master bath includes a double vanity, garden tub and separate shower. Upstairs is a generously sized bonus room... perfect for entertaining!! You won't want to miss the back yard - stylish stone patio and sidewalk surrounded by a wooden privacy fence. You will want to see this one soon!!
Last Agent to Sell the Property
Coldwell Banker Upchurch Realty License #175060 Listed on: 10/13/2017

Home Details
Home Type
- Single Family
Est. Annual Taxes
- $1,737
Year Built
- Built in 2003
Lot Details
- 5,227 Sq Ft Lot
- Fenced
HOA Fees
- $8 Monthly HOA Fees
Parking
- 2 Car Attached Garage
- Parking Available
- Garage Door Opener
Home Design
- Brick Exterior Construction
- Slab Foundation
Interior Spaces
- 1,622 Sq Ft Home
- 1-Story Property
- Tray Ceiling
- Vaulted Ceiling
- Ceiling Fan
- Double Pane Windows
- Window Treatments
- Entrance Foyer
- Living Room with Fireplace
Kitchen
- Oven
- Microwave
- Dishwasher
Flooring
- Wood
- Carpet
- Vinyl
Bedrooms and Bathrooms
- 3 Main Level Bedrooms
- 2 Full Bathrooms
Laundry
- Laundry closet
- Dryer
- Washer
Outdoor Features
- Patio
Schools
- Barnett Shoals Elementary School
- Hilsman Middle School
- Cedar Shoals High School
Utilities
- Cooling Available
- Heat Pump System
- Underground Utilities
Community Details
- Association fees include ground maintenance
- Pinecrest Subdivision
Listing and Financial Details
- Legal Lot and Block 26 / A
- Assessor Parcel Number 182D2 A026
Ownership History
Purchase Details
Home Financials for this Owner
Home Financials are based on the most recent Mortgage that was taken out on this home.Purchase Details
Home Financials for this Owner
Home Financials are based on the most recent Mortgage that was taken out on this home.Purchase Details
Purchase Details
Purchase Details
Home Financials for this Owner
Home Financials are based on the most recent Mortgage that was taken out on this home.Purchase Details
Home Financials for this Owner
Home Financials are based on the most recent Mortgage that was taken out on this home.Purchase Details
Purchase Details
Similar Homes in the area
Home Values in the Area
Average Home Value in this Area
Purchase History
| Date | Type | Sale Price | Title Company |
|---|---|---|---|
| Warranty Deed | $340,000 | -- | |
| Warranty Deed | -- | -- | |
| Warranty Deed | -- | -- | |
| Warranty Deed | -- | -- | |
| Warranty Deed | $173,500 | -- | |
| Warranty Deed | $132,500 | -- | |
| Deed | $146,000 | -- | |
| Deed | -- | -- |
Mortgage History
| Date | Status | Loan Amount | Loan Type |
|---|---|---|---|
| Previous Owner | $205,000 | VA | |
| Previous Owner | $173,500 | VA | |
| Previous Owner | $120,500 | New Conventional |
Property History
| Date | Event | Price | Change | Sq Ft Price |
|---|---|---|---|---|
| 05/01/2024 05/01/24 | Sold | $340,000 | +1.5% | $210 / Sq Ft |
| 03/22/2024 03/22/24 | Pending | -- | -- | -- |
| 03/18/2024 03/18/24 | For Sale | $335,000 | +93.1% | $207 / Sq Ft |
| 12/11/2017 12/11/17 | Sold | $173,500 | -2.3% | $107 / Sq Ft |
| 11/11/2017 11/11/17 | Pending | -- | -- | -- |
| 10/13/2017 10/13/17 | For Sale | $177,500 | +34.0% | $109 / Sq Ft |
| 05/24/2013 05/24/13 | Sold | $132,500 | -11.6% | $82 / Sq Ft |
| 04/05/2013 04/05/13 | Pending | -- | -- | -- |
| 12/19/2012 12/19/12 | For Sale | $149,900 | -- | $92 / Sq Ft |
Tax History Compared to Growth
Tax History
| Year | Tax Paid | Tax Assessment Tax Assessment Total Assessment is a certain percentage of the fair market value that is determined by local assessors to be the total taxable value of land and additions on the property. | Land | Improvement |
|---|---|---|---|---|
| 2024 | $119 | $126,603 | $12,000 | $114,603 |
| 2023 | $119 | $113,649 | $12,000 | $101,649 |
| 2022 | $0 | $100,828 | $10,400 | $90,428 |
| 2021 | $2,882 | $84,884 | $10,400 | $74,484 |
| 2020 | $2,632 | $77,511 | $10,400 | $67,111 |
| 2019 | $1,952 | $68,123 | $10,400 | $57,723 |
| 2018 | $0 | $64,116 | $10,400 | $53,716 |
| 2017 | $1,738 | $61,183 | $10,400 | $50,783 |
| 2016 | $1,656 | $58,768 | $10,400 | $48,368 |
| 2015 | $1,778 | $62,269 | $10,400 | $51,869 |
| 2014 | $1,465 | $57,013 | $10,400 | $46,613 |
Agents Affiliated with this Home
-
Chard Rader

Seller's Agent in 2024
Chard Rader
Keller Williams Greater Athens
(706) 338-7058
65 Total Sales
-
Jim Clauser

Buyer's Agent in 2024
Jim Clauser
Keller Williams Greater Athens
(706) 714-1181
101 Total Sales
-
Ashleigh Baker

Seller's Agent in 2017
Ashleigh Baker
Coldwell Banker Upchurch Realty
(706) 207-0691
251 Total Sales
-
B
Seller's Agent in 2013
Bruce Azevedo
RE/MAX
-
Judy Mcdonald

Buyer Co-Listing Agent in 2013
Judy Mcdonald
Coldwell Banker Upchurch Realty
(706) 207-9083
54 Total Sales
Map
Source: CLASSIC MLS (Athens Area Association of REALTORS®)
MLS Number: 958874
APN: 182D2-A-026
- 125 Pine Bark Ln
- 140 Whitehall Rd
- 141 Cedar Rock Trace
- 264 Center Park Ln
- 325 Segrest Cir
- 150 Wakefield Dr
- 310 Ansley Dr
- 235 Ansley Dr
- 380 Ansley Dr
- 154 Diamond Dr
- 162 Wakefield Trace
- 415 Ansley Dr
- 585 White Cir Unit 406
- 585 White Cir Unit 402
- 585 White Cir Unit 33
- 585 White Cir Unit 505
- 120 Watson Dr
