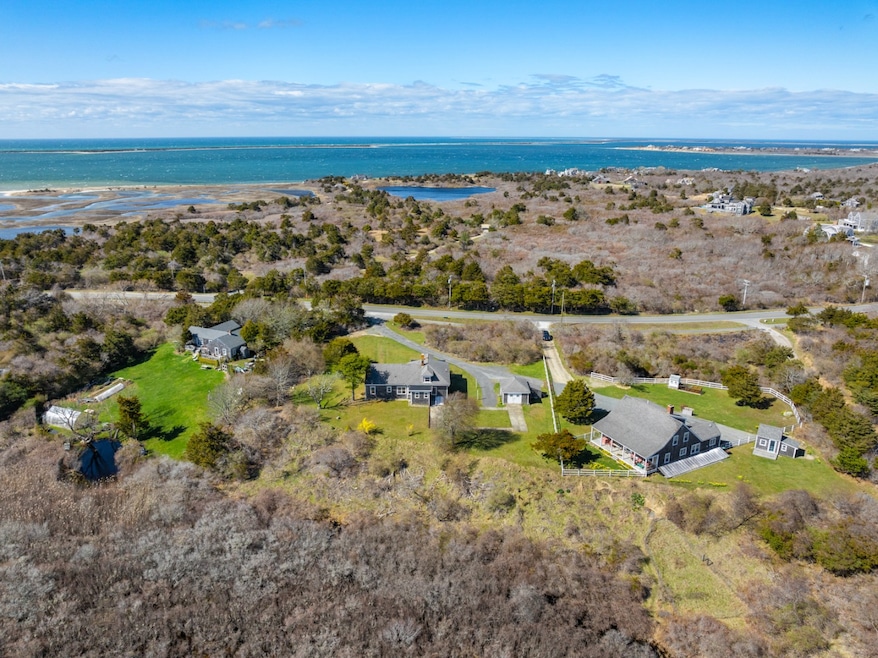181 Polpis Rd Nantucket, MA 02554
Estimated payment $14,848/month
Highlights
- View of Trees or Woods
- Garden
- Garage
- 1.95 Acre Lot
About This Home
Properties such as 181 Polpis Road, offering a timeless Nantucket setting, are becoming nearly impossible to find. Steeped in the Island's farming history, this 1928 storybook bungalow offers 5 bedrooms and a full staircase leading to an unfinished second floor brimming with potential. The south-facing garden offers a beautiful, protected, and expansive vista of rolling moors and Tupelo trees in the distance. An oversized garage is great for storage, or could be reimagined into an artist’s studio, workshop, or pool cabana. This east end area offers miles of trails, access to Polpis and Wauwinet Harbors, and the scenic Polpis Bike Path connecting directly to 'Sconset Village. Close to the acclaimed Wauwinet House and some of Nantucket’s most pristine beaches, Polpis is perfect for those seeking privacy, an authentic connection to nature, and arguably the most picturesque landscapes in all of Nantucket.
Home Details
Home Type
- Single Family
Est. Annual Taxes
- $7,390
Year Built
- Built in 1928
Lot Details
- 1.95 Acre Lot
- Garden
- Property is zoned LUG3
Parking
- Garage
Home Design
- Block Foundation
Interior Spaces
- 2,180 Sq Ft Home
- Views of Woods
Bedrooms and Bathrooms
- 5 Main Level Bedrooms
Utilities
- Well
- Septic Tank
- Cable TV Available
Listing and Financial Details
- Tax Lot 2
- Assessor Parcel Number 4
Map
Home Values in the Area
Average Home Value in this Area
Tax History
| Year | Tax Paid | Tax Assessment Tax Assessment Total Assessment is a certain percentage of the fair market value that is determined by local assessors to be the total taxable value of land and additions on the property. | Land | Improvement |
|---|---|---|---|---|
| 2025 | $7,390 | $2,252,900 | $1,585,600 | $667,300 |
| 2024 | $7,376 | $2,356,600 | $1,723,500 | $633,100 |
| 2023 | $6,016 | $1,874,100 | $1,509,900 | $364,200 |
| 2022 | $124 | $1,325,700 | $984,500 | $341,200 |
| 2021 | $134 | $1,481,100 | $1,093,900 | $387,200 |
| 2020 | $127 | $1,446,600 | $1,093,900 | $352,700 |
| 2019 | $62 | $1,446,600 | $1,093,900 | $352,700 |
| 2018 | $2,524 | $1,561,400 | $1,247,100 | $314,300 |
| 2017 | $2,474 | $1,528,600 | $1,247,100 | $281,500 |
| 2016 | $4,842 | $1,441,000 | $1,203,300 | $237,700 |
Property History
| Date | Event | Price | Change | Sq Ft Price |
|---|---|---|---|---|
| 09/08/2025 09/08/25 | Pending | -- | -- | -- |
| 08/06/2025 08/06/25 | Price Changed | $2,695,000 | -15.6% | $1,236 / Sq Ft |
| 04/29/2025 04/29/25 | For Sale | $3,195,000 | -- | $1,466 / Sq Ft |
Mortgage History
| Date | Status | Loan Amount | Loan Type |
|---|---|---|---|
| Closed | $200,000 | Balloon | |
| Closed | $200,000 | No Value Available | |
| Closed | $200,000 | No Value Available | |
| Closed | $300,000 | No Value Available | |
| Closed | $50,000 | No Value Available | |
| Closed | $100,000 | No Value Available |
Source: LINK
MLS Number: 92191
APN: NANT-000-045-000-000-0000-04-000-000
- 240 Polpis Rd
- 4 Shawkemo Hills Ln
- 20 N Pasture Ln
- 21 N Pasture Ln
- 12 N Pasture Ln
- 256 Polpis Rd
- 258 Polpis Rd
- 5 Upper Tawpawshaw Rd
- 1,3,&3A Reeds Way
- 3 & 3A Reeds Way
- 7 Moors End Ln
- 59 Polpis Rd
- 1 Weetamo Rd
- 12 & 13 Shimmo Pond Rd
- 25B Park Cir Unit 25B
- 13 Eat Fire Spring Rd
- 4 Cathcart Rd
- 3 Yawkey Way Unit 2 (Right side)
- 24 MacYs Ln
- 41 Monomoy Rd







