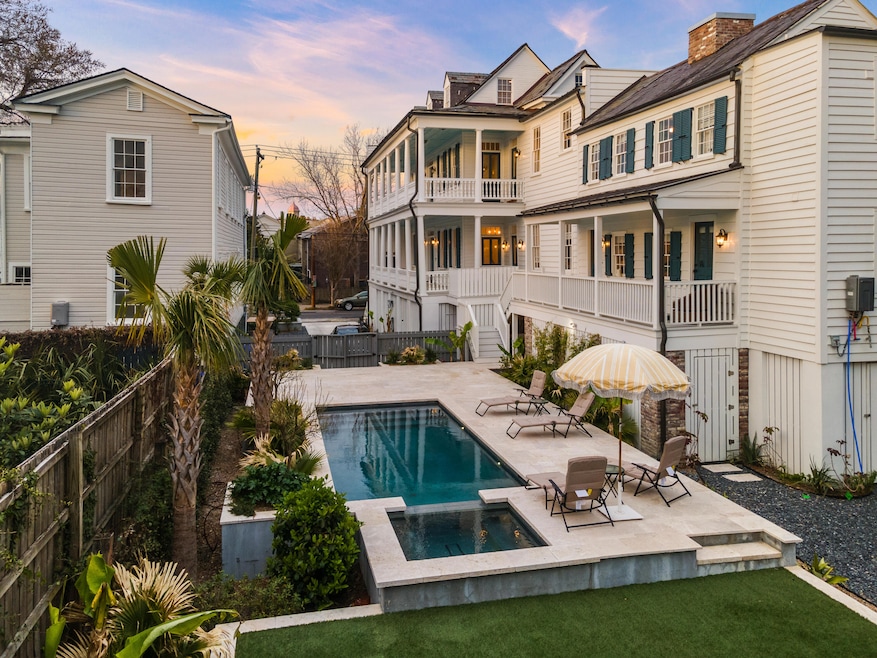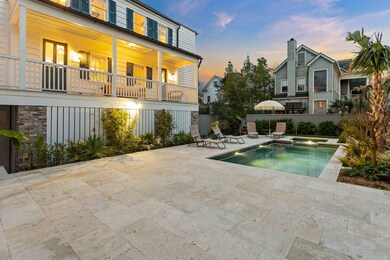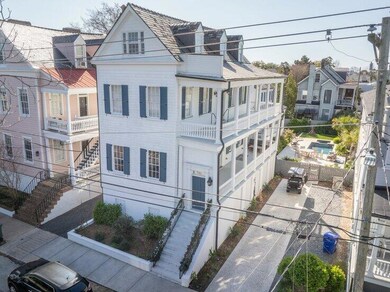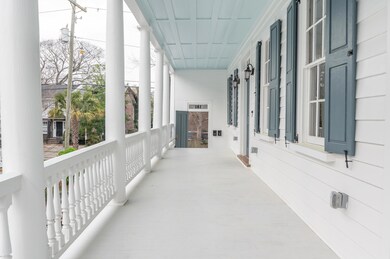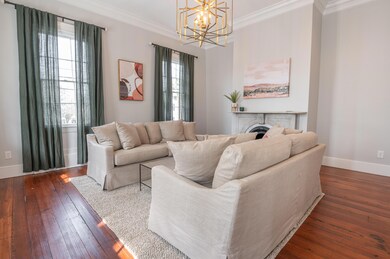
181 Queen St Charleston, SC 29401
Harleston Village NeighborhoodHighlights
- Fitness Center
- Multiple Fireplaces
- Wood Flooring
- In Ground Pool
- Charleston Architecture
- Separate Formal Living Room
About This Home
As of August 2024Step into a piece of Charleston history; the St. Amand/ Aimar house at 181 Queen Street was built in 1841, the same year the Charleston City Market was built. The Current owners worked with the National Parks Service to restore the building in line with the Secretary of the Interior's Standards for Rehabilitation in 2021. Just steps to Colonial Lake, this 6 bedroom, 7.5 bath home features a 4 bedroom, 4.5 bath main home with a 2 bedroom, 3 bathroom attached guest house connected via beautiful historic covered piazzas. The private guest house is also perfect for use as an office or income generating unit. This grand Charleston Single-style residence features an open formal living area with soaring 11'+ ceilings, original heart pine flooring, and detailed mouldings throughout.The bright kitchen features custom cabinetry, a Jenn Air appliance suite, and opens up to a large dining room complete with gas fireplace and an original marble mantel. On the second floor, the master suite features a gas fireplace, large bathroom with access to wrap around second story porches with beautiful views of Colonial Lake. With plenty of room for guests, all four bedrooms in the main house feature en-suite baths. The guest house has a full kitchen, living room, master bedroom with large walk in closet, a guest bedroom, and office with en-suite baths.
The unique outdoor living space features a travertine deck, heated pool with hot tub, astro turf lawn, and fire pit area. A rare find in downtown Charleston, there is off-street parking for 5 cars, and a Tesla charger already installed. Sit on the grand porches and enjoy the sunshine and views of Colonial Lake. Sit on the grand piazzas and enjoy the breezes flowing in from the Ashley River of stroll to Colonial Lake, the Moultrie playground tennis/pickle bar courts, the Jasper or the Battery. This stunning property is not to be missed!
Last Agent to Sell the Property
The Exchange Company, LLC License #86737 Listed on: 05/14/2024
Home Details
Home Type
- Single Family
Est. Annual Taxes
- $23,097
Year Built
- Built in 1841
Lot Details
- 7,405 Sq Ft Lot
- Privacy Fence
Parking
- Off-Street Parking
Home Design
- Charleston Architecture
- Raised Foundation
- Slate Roof
- Metal Roof
- Wood Siding
Interior Spaces
- 3,506 Sq Ft Home
- 3-Story Property
- Smooth Ceilings
- High Ceiling
- Ceiling Fan
- Multiple Fireplaces
- Gas Log Fireplace
- Family Room
- Separate Formal Living Room
- Formal Dining Room
- Home Office
- Exterior Basement Entry
Kitchen
- Dishwasher
- ENERGY STAR Qualified Appliances
- Kitchen Island
Flooring
- Wood
- Ceramic Tile
Bedrooms and Bathrooms
- 6 Bedrooms
- Garden Bath
Laundry
- Dryer
- Washer
Eco-Friendly Details
- Energy-Efficient HVAC
Outdoor Features
- In Ground Pool
- Balcony
- Patio
Schools
- Memminger Elementary School
- Courtenay Middle School
- Burke High School
Utilities
- Central Air
- Heating Available
- Tankless Water Heater
Community Details
Overview
- Harleston Village Subdivision
Recreation
- Tennis Courts
- Fitness Center
- Community Pool
- Dog Park
- Trails
Ownership History
Purchase Details
Home Financials for this Owner
Home Financials are based on the most recent Mortgage that was taken out on this home.Purchase Details
Purchase Details
Home Financials for this Owner
Home Financials are based on the most recent Mortgage that was taken out on this home.Purchase Details
Similar Home in Charleston, SC
Home Values in the Area
Average Home Value in this Area
Purchase History
| Date | Type | Sale Price | Title Company |
|---|---|---|---|
| Deed | $3,100,000 | South Carolina Title | |
| Deed | $3,100,000 | South Carolina Title | |
| Deed | $150,000 | None Available | |
| Deed | $650,000 | None Available | |
| Deed | $400,000 | -- | |
| Deed Of Distribution | -- | -- |
Mortgage History
| Date | Status | Loan Amount | Loan Type |
|---|---|---|---|
| Open | $2,480,000 | New Conventional | |
| Closed | $2,480,000 | New Conventional | |
| Previous Owner | $275,000 | Construction |
Property History
| Date | Event | Price | Change | Sq Ft Price |
|---|---|---|---|---|
| 08/01/2024 08/01/24 | Sold | $3,100,000 | -6.9% | $884 / Sq Ft |
| 05/14/2024 05/14/24 | For Sale | $3,329,000 | -- | $950 / Sq Ft |
Tax History Compared to Growth
Tax History
| Year | Tax Paid | Tax Assessment Tax Assessment Total Assessment is a certain percentage of the fair market value that is determined by local assessors to be the total taxable value of land and additions on the property. | Land | Improvement |
|---|---|---|---|---|
| 2023 | $23,097 | $80,700 | $0 | $0 |
| 2022 | $21,450 | $80,700 | $0 | $0 |
| 2021 | $10,928 | $41,370 | $0 | $0 |
| 2020 | $10,848 | $41,370 | $0 | $0 |
| 2019 | $10,732 | $39,000 | $0 | $0 |
| 2017 | $7,296 | $27,600 | $0 | $0 |
| 2016 | $7,059 | $27,600 | $0 | $0 |
| 2015 | $6,739 | $27,600 | $0 | $0 |
| 2014 | $5,798 | $0 | $0 | $0 |
| 2011 | -- | $0 | $0 | $0 |
Agents Affiliated with this Home
-
Reid Walker
R
Seller's Agent in 2024
Reid Walker
The Exchange Company, LLC
(843) 725-8613
3 in this area
40 Total Sales
-
Matthew Anderson

Seller Co-Listing Agent in 2024
Matthew Anderson
The Boulevard Company
(843) 437-8386
14 in this area
128 Total Sales
-
Anna Gruenloh

Buyer's Agent in 2024
Anna Gruenloh
The Exchange Company, LLC
(843) 324-8936
5 in this area
64 Total Sales
Map
Source: CHS Regional MLS
MLS Number: 24012261
APN: 457-12-01-002
- 5 Smith St Unit 6
- 16 Trumbo St
- 13 Trumbo St
- 19 Smith St Unit D
- 19 Smith St Unit A
- 19 Smith St Unit B
- 19 Smith St Unit C
- 176 Broad St
- 4 Trapman St Unit B
- 4 Trapman St Unit A
- 21 Rutledge Ave
- 166 1/2 Queen St
- 8 Poulnot Ln
- 15 Rutledge Ave
- 11 Franklin St
- 55 Ashley Ave Unit 6
- 55 Ashley Ave Unit 19
- 47 Ashley Ave
- 49 Ashley Ave
- 301 Broad St Unit 1
