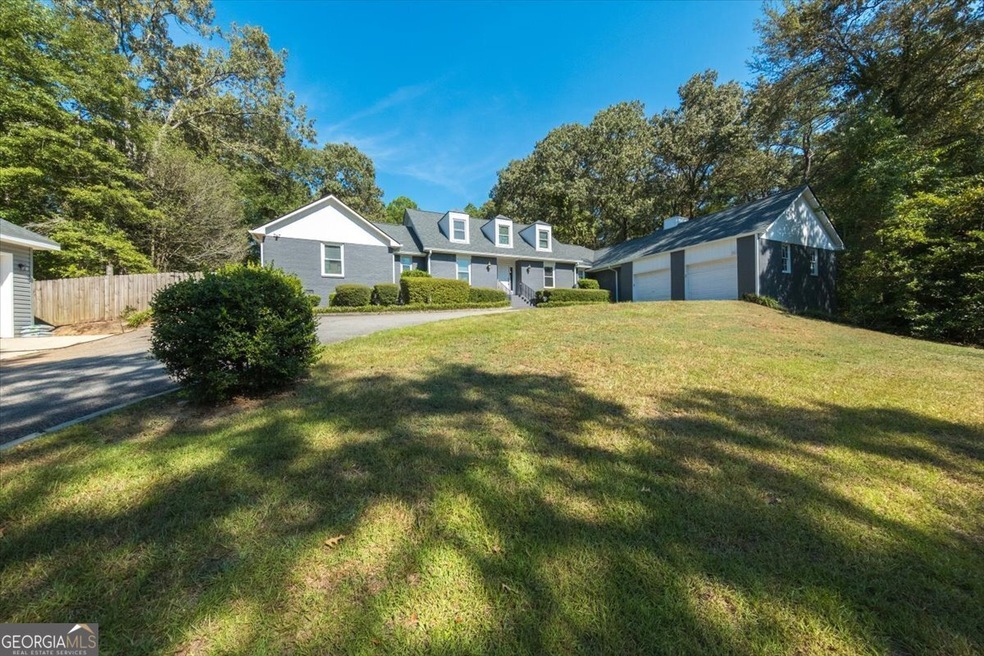
Highlights
- In Ground Pool
- Private Lot
- Traditional Architecture
- 4.45 Acre Lot
- Partially Wooded Lot
- Wood Flooring
About This Home
As of March 2025A beautiful place to call home! Located on a private 4.45 acre lot. This location is the perfect combination of peaceful tranquility and convenient accessibility. Spacious kitchen with breakfast area. Pool. New heated and cooled workshop. Office that could be used as a 4th bedroom. New sunroom. Family room with fireplace. New roof. New windows throughout the house. New exterior paint. The perfect house for everyday living and entertaining.
Last Agent to Sell the Property
Fickling & Company Inc. License #166442 Listed on: 09/05/2024
Home Details
Home Type
- Single Family
Est. Annual Taxes
- $3,767
Year Built
- Built in 1980
Lot Details
- 4.45 Acre Lot
- Back Yard Fenced
- Private Lot
- Partially Wooded Lot
Home Design
- Traditional Architecture
- Brick Exterior Construction
- Composition Roof
Interior Spaces
- 3,561 Sq Ft Home
- 1.5-Story Property
- Entrance Foyer
- Family Room with Fireplace
- Combination Dining and Living Room
- Crawl Space
- Pull Down Stairs to Attic
- Laundry Room
Kitchen
- Built-In Oven
- Microwave
- Dishwasher
- Trash Compactor
- Disposal
Flooring
- Wood
- Carpet
- Tile
Bedrooms and Bathrooms
- Walk-In Closet
- Separate Shower
Parking
- 3 Car Garage
- Parking Storage or Cabinetry
- Garage Door Opener
Pool
- In Ground Pool
- Saltwater Pool
Outdoor Features
- Patio
- Separate Outdoor Workshop
Schools
- Byron Elementary And Middle School
- Peach County High School
Utilities
- Central Heating and Cooling System
- Heat Pump System
- Underground Utilities
- Septic Tank
Community Details
- No Home Owners Association
- Old Oak Subdivision
Ownership History
Purchase Details
Home Financials for this Owner
Home Financials are based on the most recent Mortgage that was taken out on this home.Purchase Details
Home Financials for this Owner
Home Financials are based on the most recent Mortgage that was taken out on this home.Purchase Details
Purchase Details
Purchase Details
Purchase Details
Purchase Details
Purchase Details
Purchase Details
Similar Homes in Byron, GA
Home Values in the Area
Average Home Value in this Area
Purchase History
| Date | Type | Sale Price | Title Company |
|---|---|---|---|
| Warranty Deed | $389,000 | -- | |
| Limited Warranty Deed | $260,000 | -- | |
| Deed | $180,000 | -- | |
| Deed | -- | -- | |
| Deed | $210,500 | -- | |
| Deed | $116,500 | -- | |
| Deed | -- | -- | |
| Deed | -- | -- | |
| Deed | $100,000 | -- |
Mortgage History
| Date | Status | Loan Amount | Loan Type |
|---|---|---|---|
| Open | $250,000 | New Conventional | |
| Previous Owner | $244,900 | VA | |
| Previous Owner | $260,000 | VA |
Property History
| Date | Event | Price | Change | Sq Ft Price |
|---|---|---|---|---|
| 03/03/2025 03/03/25 | Sold | $389,000 | -7.4% | $109 / Sq Ft |
| 02/11/2025 02/11/25 | Pending | -- | -- | -- |
| 01/07/2025 01/07/25 | Price Changed | $420,000 | -3.2% | $118 / Sq Ft |
| 12/04/2024 12/04/24 | Price Changed | $434,000 | -2.3% | $122 / Sq Ft |
| 10/31/2024 10/31/24 | Price Changed | $444,000 | -1.1% | $125 / Sq Ft |
| 09/05/2024 09/05/24 | For Sale | $449,000 | +72.7% | $126 / Sq Ft |
| 01/18/2018 01/18/18 | Sold | $260,000 | -5.5% | $73 / Sq Ft |
| 06/25/2017 06/25/17 | Pending | -- | -- | -- |
| 05/02/2017 05/02/17 | For Sale | $275,000 | -- | $77 / Sq Ft |
Tax History Compared to Growth
Tax History
| Year | Tax Paid | Tax Assessment Tax Assessment Total Assessment is a certain percentage of the fair market value that is determined by local assessors to be the total taxable value of land and additions on the property. | Land | Improvement |
|---|---|---|---|---|
| 2024 | $4,259 | $119,360 | $24,200 | $95,160 |
| 2023 | $3,792 | $105,560 | $9,680 | $95,880 |
| 2022 | $2,513 | $93,360 | $9,680 | $83,680 |
| 2021 | $2,535 | $81,200 | $9,680 | $71,520 |
| 2020 | $2,634 | $84,360 | $9,680 | $74,680 |
| 2019 | $2,647 | $84,360 | $9,680 | $74,680 |
| 2018 | $2,705 | $93,000 | $9,680 | $83,320 |
| 2017 | $2,444 | $84,360 | $9,680 | $74,680 |
| 2016 | $2,400 | $83,280 | $9,680 | $73,600 |
| 2015 | $2,400 | $83,280 | $9,680 | $73,600 |
| 2014 | $2,400 | $83,280 | $9,680 | $73,600 |
| 2013 | -- | $83,280 | $9,680 | $73,600 |
Agents Affiliated with this Home
-
Andy Greenway

Seller's Agent in 2025
Andy Greenway
Fickling & Company Inc.
(478) 256-0404
1 in this area
95 Total Sales
-
Chelsea Edenfield
C
Buyer's Agent in 2025
Chelsea Edenfield
Giles Realty
(478) 224-1000
2 in this area
10 Total Sales
-
Garth Williams

Seller's Agent in 2018
Garth Williams
SECURE REALTY LLC
(478) 335-0428
2 in this area
11 Total Sales
Map
Source: Georgia MLS
MLS Number: 10371905
APN: 053B-043
