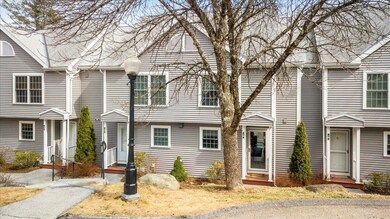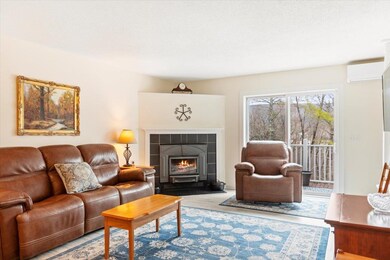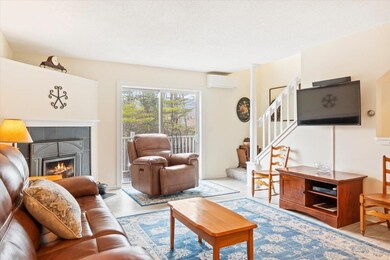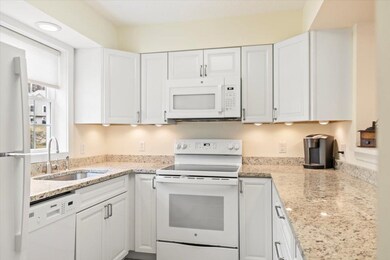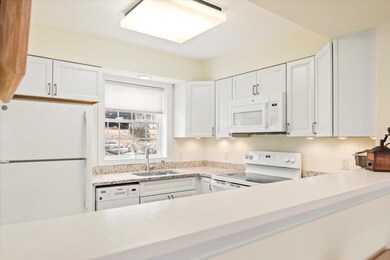
181 Riverside Townhouses Rd Unit 19 Manchester Center, VT 05255
Highlights
- Ski Accessible
- Mountain View
- Hilly Lot
- Cape Cod Architecture
- Deck
- Secluded Lot
About This Home
As of June 2025Welcome to your renovated, turnkey townhouse located right in town! This 3BR cape-style home offers tranquility, Green Mountain views, and the peaceful babble of the Battenkill down the hill, easily accessible from the walk-out lower level. Entertain friends in the open-concept kitchen/living room, with a fire in the fireplace, plenty of natural light, and a back deck with room for evening dinners al fresco and sunrise views over the Green Mountains. Upstairs, two bedrooms, a laundry closet with new washer/dryer, and a renovated bathroom offer a functional private escape. The lower-level, walk-out, living room is functional as either a third bedroom or second living room with indoor/outdoor flow and a full bathroom. Nestled just up the hill from the Manchester Recreation Park, rail trail, and Barnstead Inn -- and a short moment up Bonnet St. from Manchester Center -- you're so close to it all yet ensconced in privacy. Improvements include a renovated kitchen, fresh paint, a new range, and a new hot water heater. Plenty of storage space in the lower-level closets and utility room. Move in and enjoy the Manchester lifestyle!
Property Details
Home Type
- Condominium
Est. Annual Taxes
- $3,973
Year Built
- Built in 1988
Lot Details
- Landscaped
- Hilly Lot
- Wooded Lot
Parking
- Shared Driveway
Home Design
- Cape Cod Architecture
- Concrete Foundation
- Wood Frame Construction
- Shingle Roof
- Vinyl Siding
Interior Spaces
- Property has 3 Levels
- Ceiling Fan
- Gas Fireplace
- Natural Light
- Double Pane Windows
- Drapes & Rods
- Window Screens
- Combination Dining and Living Room
- Storage
- Mountain Views
- Finished Basement
- Interior Basement Entry
- Home Security System
- Attic
Kitchen
- Microwave
- ENERGY STAR Qualified Refrigerator
- ENERGY STAR Qualified Dishwasher
- Disposal
Flooring
- Carpet
- Vinyl Plank
Bedrooms and Bathrooms
- 3 Bedrooms
Laundry
- Laundry on upper level
- ENERGY STAR Qualified Dryer
- ENERGY STAR Qualified Washer
Outdoor Features
- Stream or River on Lot
- Balcony
- Deck
- Covered patio or porch
Schools
- Manchester Elem/Middle Elementary School
- Manchester Elementary& Middle School
- Burr And Burton Academy High School
Utilities
- Air Conditioning
- Mini Split Air Conditioners
- Baseboard Heating
- Underground Utilities
- Propane
- High Speed Internet
- Cable TV Available
Community Details
Overview
- Riverside Townhouses Subdivision
Recreation
- Trails
- Ski Accessible
- Snow Removal
Security
- Carbon Monoxide Detectors
- Fire and Smoke Detector
Similar Home in the area
Home Values in the Area
Average Home Value in this Area
Property History
| Date | Event | Price | Change | Sq Ft Price |
|---|---|---|---|---|
| 06/06/2025 06/06/25 | Sold | $400,000 | -8.0% | $249 / Sq Ft |
| 04/04/2025 04/04/25 | For Sale | $435,000 | +107.1% | $271 / Sq Ft |
| 10/08/2020 10/08/20 | Sold | $210,000 | +5.5% | $134 / Sq Ft |
| 07/30/2020 07/30/20 | Pending | -- | -- | -- |
| 07/20/2020 07/20/20 | For Sale | $199,000 | -- | $127 / Sq Ft |
Tax History Compared to Growth
Agents Affiliated with this Home
-
Jamie Luke
J
Seller's Agent in 2025
Jamie Luke
TPW Real Estate
4 in this area
12 Total Sales
-
Lindsey Pinder

Seller's Agent in 2020
Lindsey Pinder
Josiah Allen Real Estate, Inc.
(802) 342-8395
7 in this area
17 Total Sales
-
Jill Simon
J
Seller Co-Listing Agent in 2020
Jill Simon
Josiah Allen Real Estate, Manchester Branch Office
(323) 404-1690
13 in this area
21 Total Sales
Map
Source: PrimeMLS
MLS Number: 5034937
- 152 Bonnet St
- 69 Hillvale Dr
- 1016 West Rd
- 5515 Main St
- 38 Jamesons Flats
- 40 Jameson Flats Unit D
- 105 Elm St
- 18 Jameson Flats Rd Unit 18
- 00 Finbar's Forest Rd
- 162 Highland Ave
- 361 Murray Hill Rd S Unit 1
- 693 Longview Dr
- 10 Partridge Hill
- 262 Powderhorn Rd
- 1243 Murray Hill Heights Rd Unit 43
- 106 Eagle Nest Rd Unit 12
- A Windsor Rd
- 68 Owls Nest Cir Unit B-7
- 551 West Fields
- 40 Bourn Brook Rd Unit 49

