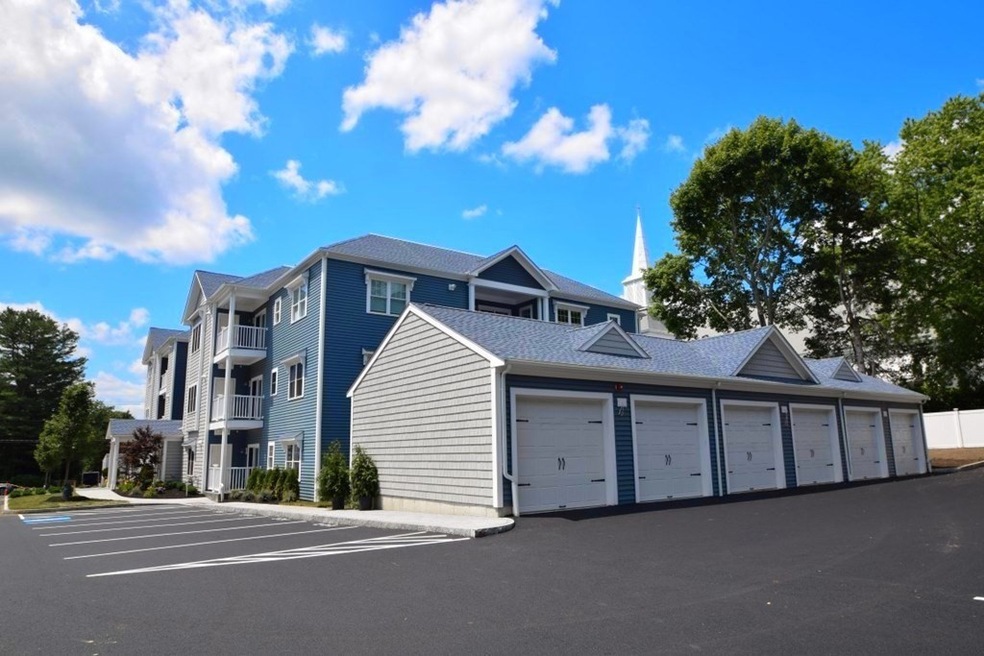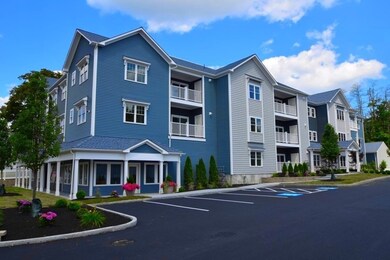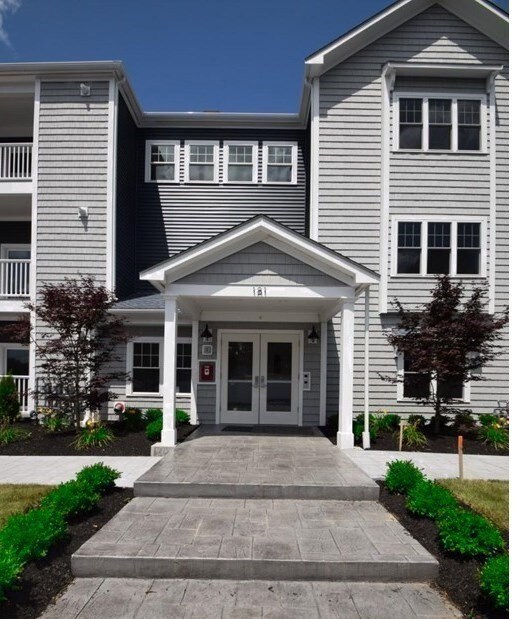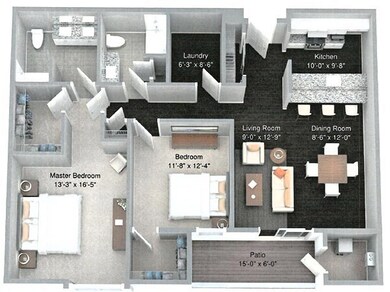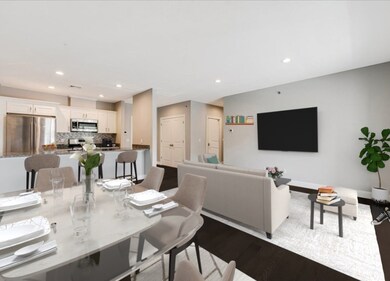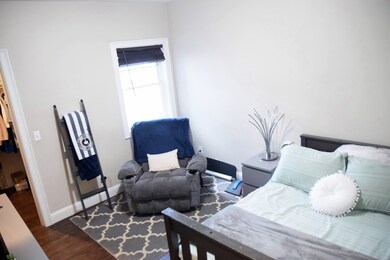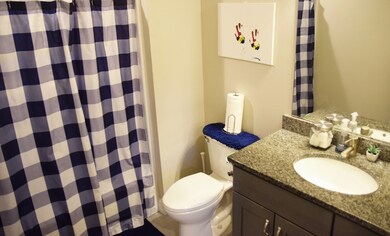
181 S Franklin St Unit 204 Holbrook, MA 02343
Highlights
- Custom Closet System
- Elevator
- 1 Car Detached Garage
- Property is near public transit
- Balcony
- Intercom
About This Home
As of November 2024OH Sunday 10/20 1130-1. Agents send notice if not accompanying. Park only in spots numbered 204. Garage with this unit!! The Residences at Twinbrook is conveniently located on Rte 37, with direct access to the T bus & just a 5-minute drive to the Commuter Rail Station for easy travel to Boston's South Station! This brand-new(2019), 3-level ELEVATOR condominium complex offers 19 units, including this spacious & open unit. With (almost) 1300 sg ft living space, it features a modern kitchen with all appliances, a center island, & an open living/dining area with glass doors leading to a private balcony. Both king-sized bedrooms come with walk-in closets.The master suite includes a full bath w/ double sink vanity. Additional amenities include an in-unit laundry ROOM, high ceilings, recessed lighting, & central air. The community offers a shared grill area & a cozy fire pit, perfect for outdoor gatherings, making this the ideal place to relax & entertain while enjoying the comforts of home.
Last Buyer's Agent
Sara Adgate
Real Broker MA, LLC

Property Details
Home Type
- Condominium
Est. Annual Taxes
- $5,723
Year Built
- Built in 2019
Parking
- 1 Car Detached Garage
- Off-Street Parking
- Assigned Parking
Interior Spaces
- 1,272 Sq Ft Home
- 1-Story Property
- Storage
- Tile Flooring
- Intercom
Kitchen
- Breakfast Bar
- Microwave
- Dishwasher
Bedrooms and Bathrooms
- 2 Bedrooms
- Custom Closet System
- Walk-In Closet
- 2 Full Bathrooms
Laundry
- Laundry closet
- Washer and Electric Dryer Hookup
Location
- Property is near public transit
- Property is near schools
Utilities
- Forced Air Heating and Cooling System
- 1 Cooling Zone
- 1 Heating Zone
- Heating System Uses Natural Gas
- 100 Amp Service
Additional Features
- Level Entry For Accessibility
- Balcony
Listing and Financial Details
- Assessor Parcel Number M:27 L:037204,5080213
Community Details
Overview
- Association fees include insurance, maintenance structure, ground maintenance, snow removal, trash
- 19 Units
- Low-Rise Condominium
- The Residences At Twinbrook Community
Amenities
- Common Area
- Shops
- Elevator
- Community Storage Space
Recreation
- Park
Pet Policy
- Call for details about the types of pets allowed
Similar Home in Holbrook, MA
Home Values in the Area
Average Home Value in this Area
Mortgage History
| Date | Status | Loan Amount | Loan Type |
|---|---|---|---|
| Closed | $391,000 | New Conventional | |
| Closed | $83,419 | VA | |
| Closed | $357,422 | VA |
Property History
| Date | Event | Price | Change | Sq Ft Price |
|---|---|---|---|---|
| 11/27/2024 11/27/24 | Sold | $460,000 | +5.8% | $362 / Sq Ft |
| 10/21/2024 10/21/24 | Pending | -- | -- | -- |
| 10/12/2024 10/12/24 | For Sale | $434,900 | +24.3% | $342 / Sq Ft |
| 10/21/2019 10/21/19 | Sold | $349,900 | +9.4% | $304 / Sq Ft |
| 03/30/2019 03/30/19 | Pending | -- | -- | -- |
| 02/27/2019 02/27/19 | Price Changed | $319,900 | +3.2% | $278 / Sq Ft |
| 01/30/2019 01/30/19 | For Sale | $309,900 | -- | $269 / Sq Ft |
Tax History Compared to Growth
Tax History
| Year | Tax Paid | Tax Assessment Tax Assessment Total Assessment is a certain percentage of the fair market value that is determined by local assessors to be the total taxable value of land and additions on the property. | Land | Improvement |
|---|---|---|---|---|
| 2025 | $56 | $425,800 | $0 | $425,800 |
| 2024 | $5,723 | $425,800 | $0 | $425,800 |
| 2023 | $6,167 | $401,000 | $0 | $401,000 |
| 2022 | $5,348 | $324,300 | $0 | $324,300 |
| 2021 | $5,397 | $313,400 | $0 | $313,400 |
| 2020 | $5,614 | $305,600 | $0 | $305,600 |
Agents Affiliated with this Home
-
Red Hilton
R
Seller's Agent in 2024
Red Hilton
eRealty Advisors, Inc.
(781) 733-9595
1 in this area
47 Total Sales
-

Buyer's Agent in 2024
Sara Adgate
Real Broker MA, LLC
(781) 848-9064
-
Kim Curtin

Seller's Agent in 2019
Kim Curtin
Todd A. Sandler REALTORS®
(781) 799-6979
2 in this area
56 Total Sales
-
Todd Sandler

Seller Co-Listing Agent in 2019
Todd Sandler
Todd A. Sandler REALTORS®
(617) 293-2033
9 in this area
109 Total Sales
-
Donna Davids

Buyer's Agent in 2019
Donna Davids
Coldwell Banker Realty - Easton
(866) 216-1405
1 in this area
131 Total Sales
Map
Source: MLS Property Information Network (MLS PIN)
MLS Number: 73301663
APN: 27-037-204
- 14 James St
- 27 Overlook Rd
- 6 Juniper Rd
- 2 Dalton Terrace
- 50 Bradford St
- 12 English Rd
- 47 S Shore Rd
- 53 S Shore Rd
- 22 Hillsdale Rd
- 5 Clarendon Cir Unit Lot 4
- 6 Grove Ave
- 69 W Shore Rd
- 84 Poole Cir
- 38 Maplewood Ave
- 44 Maplewood Ave
- 24 Glen Rd
- 21 Lakeview Ave
- 132 Pine St
- 610 S Franklin St Unit F301
- 674 Plymouth St
