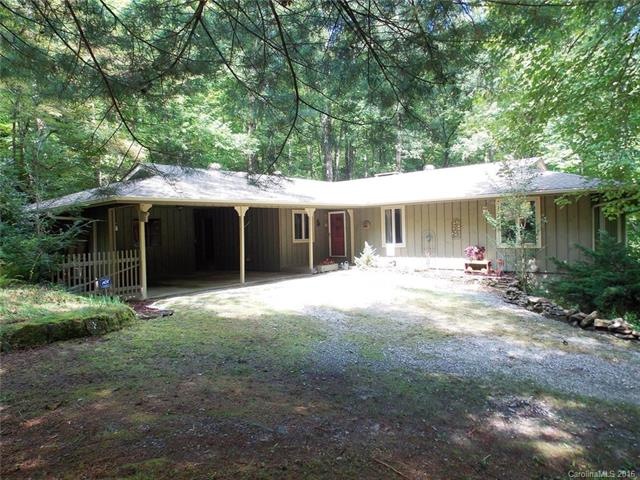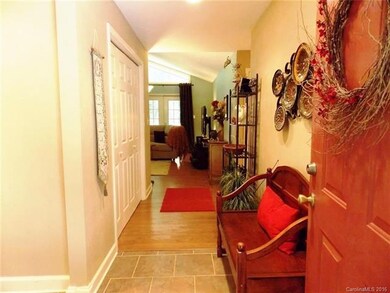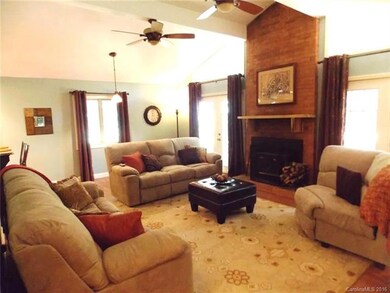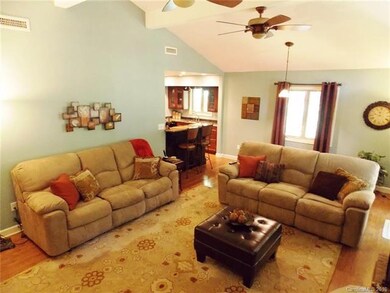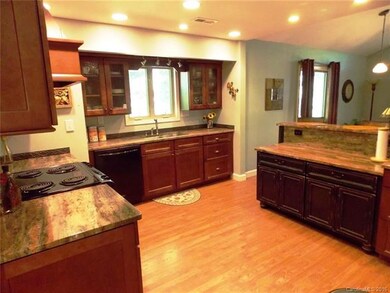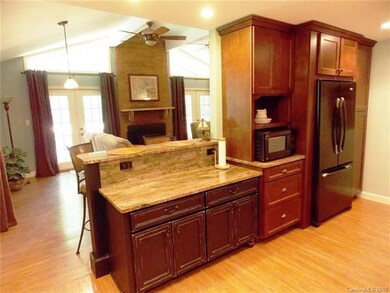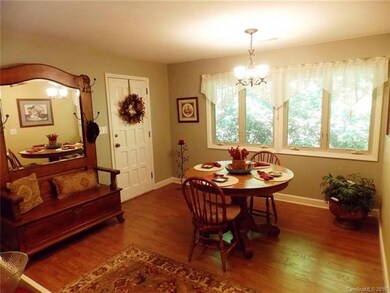
181 S Sequoyah Ln Brevard, NC 28712
Highlights
- Golf Course Community
- Open Floorplan
- Cathedral Ceiling
- Gated Community
- Wooded Lot
- Fireplace
About This Home
As of December 2023Connestee Falls home backing to green space on cul-de-sac street. Gated community w/all the amenities. 3BR, 2BA, granite counter tops, new appliances, new electric panel, 2006 roof, 2006 heat pump, wood burning fireplace, dining room, deck off MBR, 1 level living, 2 car attached carport & basement w/work area and storage. Enjoy spring, summer and fall on the new rear deck. Plus a mountain living bonus: a level driveway. CFPOA UAK fee $8,000
Last Agent to Sell the Property
Thomas Perry
Connestee Falls Realty License #182728 Listed on: 06/27/2016
Home Details
Home Type
- Single Family
Year Built
- Built in 1973
HOA Fees
- $239 Monthly HOA Fees
Parking
- Gravel Driveway
Interior Spaces
- 2 Full Bathrooms
- Open Floorplan
- Cathedral Ceiling
- Fireplace
- Insulated Windows
- Storage Room
- Storm Doors
- Breakfast Bar
Flooring
- Laminate
- Tile
Additional Features
- Wooded Lot
- Cable TV Available
Listing and Financial Details
- Assessor Parcel Number 8583-23-7552-000
Community Details
Overview
- Cfpoa Association, Phone Number (828) 885-2001
Recreation
- Golf Course Community
Security
- Gated Community
Ownership History
Purchase Details
Home Financials for this Owner
Home Financials are based on the most recent Mortgage that was taken out on this home.Purchase Details
Home Financials for this Owner
Home Financials are based on the most recent Mortgage that was taken out on this home.Purchase Details
Purchase Details
Home Financials for this Owner
Home Financials are based on the most recent Mortgage that was taken out on this home.Similar Homes in Brevard, NC
Home Values in the Area
Average Home Value in this Area
Purchase History
| Date | Type | Sale Price | Title Company |
|---|---|---|---|
| Warranty Deed | $467,000 | None Listed On Document | |
| Deed | -- | -- | |
| Warranty Deed | -- | None Available | |
| Warranty Deed | $160,000 | None Available |
Mortgage History
| Date | Status | Loan Amount | Loan Type |
|---|---|---|---|
| Open | $482,285 | VA | |
| Closed | $482,016 | VA | |
| Previous Owner | $80,000 | New Conventional | |
| Previous Owner | $150,750 | No Value Available | |
| Previous Owner | -- | No Value Available | |
| Previous Owner | $181,522 | FHA | |
| Previous Owner | $156,400 | New Conventional | |
| Previous Owner | $20,000 | Credit Line Revolving | |
| Previous Owner | $127,920 | New Conventional |
Property History
| Date | Event | Price | Change | Sq Ft Price |
|---|---|---|---|---|
| 12/14/2023 12/14/23 | Sold | $466,618 | -13.4% | $274 / Sq Ft |
| 10/29/2023 10/29/23 | Pending | -- | -- | -- |
| 10/11/2023 10/11/23 | For Sale | $539,000 | +168.2% | $316 / Sq Ft |
| 05/18/2017 05/18/17 | Sold | $201,000 | -8.2% | $119 / Sq Ft |
| 11/10/2016 11/10/16 | Pending | -- | -- | -- |
| 06/27/2016 06/27/16 | For Sale | $219,000 | -- | $129 / Sq Ft |
Tax History Compared to Growth
Tax History
| Year | Tax Paid | Tax Assessment Tax Assessment Total Assessment is a certain percentage of the fair market value that is determined by local assessors to be the total taxable value of land and additions on the property. | Land | Improvement |
|---|---|---|---|---|
| 2024 | $1,640 | $249,200 | $30,000 | $219,200 |
| 2023 | $1,640 | $249,200 | $30,000 | $219,200 |
| 2022 | $1,640 | $249,200 | $30,000 | $219,200 |
| 2021 | $1,628 | $249,200 | $30,000 | $219,200 |
| 2020 | $1,095 | $157,310 | $0 | $0 |
| 2019 | $1,087 | $157,310 | $0 | $0 |
| 2018 | $935 | $157,310 | $0 | $0 |
| 2017 | $912 | $155,150 | $0 | $0 |
| 2016 | $897 | $155,150 | $0 | $0 |
| 2015 | $735 | $169,040 | $30,000 | $139,040 |
| 2014 | $735 | $169,040 | $30,000 | $139,040 |
Agents Affiliated with this Home
-
W
Seller's Agent in 2023
Wes Davidson
Connestee Falls Realty
-

Buyer's Agent in 2023
Jordan Clark
Looking Glass Realty, Connestee Falls
(828) 817-1880
139 in this area
156 Total Sales
-
T
Seller's Agent in 2017
Thomas Perry
Connestee Falls Realty
-

Buyer's Agent in 2017
Nancy Witek
Allen Tate/Beverly-Hanks Fletcher
(828) 553-4340
6 in this area
85 Total Sales
Map
Source: Canopy MLS (Canopy Realtor® Association)
MLS Number: CAR3191378
APN: 8583-23-7552-000
- 44 Yanequa Way Unit 1
- Lot .129 Inoli Cir Unit 129/7
- 273 Inoli Cir
- TBD Tellico Trail Unit 42/22
- TBD Tellico Trail Unit 116/01
- 45 Ama Ct Unit U1=L246A
- U22 L019 Cheulah Rd Unit 19/22
- 324 Cheulah Rd Unit 22
- 216 Tinequa Dr Unit 1A
- 405 Kanasdatsi Dr
- 273 Tinequa Dr
- 2023 Connestee Trail Unit 1
- U01 L149A Connestee Trail
- TBD Tinequa Dr Unit U42 L8
- TBD Agaliha Ln
- TBD Echota Ln
- 315 Sedi Ln
- 1152 Soquili Dr Unit 9
- 500 Cheestoonaya Way Unit 7
- 5580 Greenville Hwy
