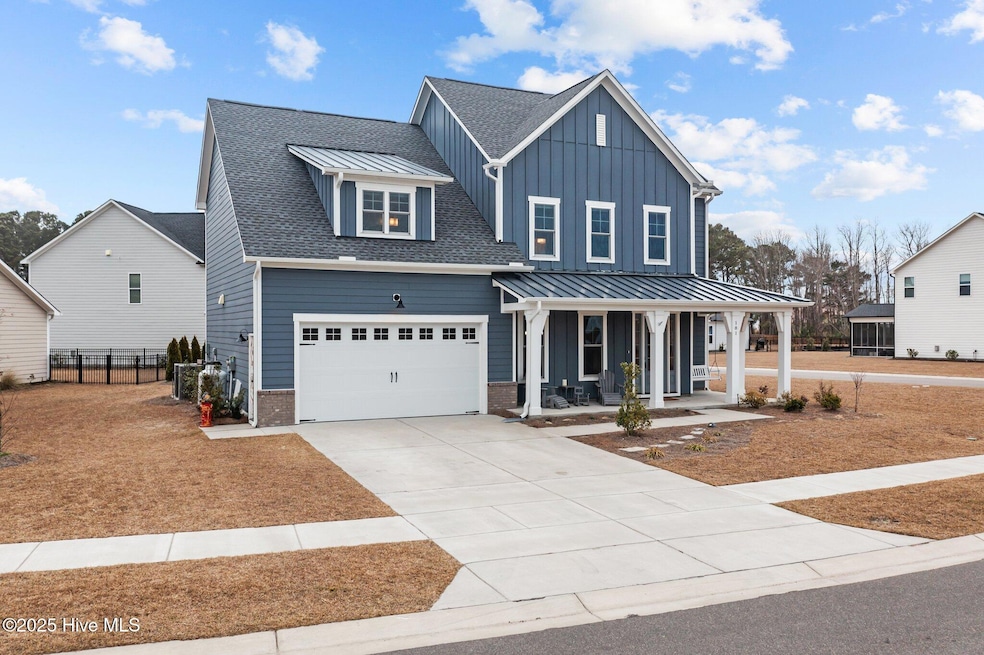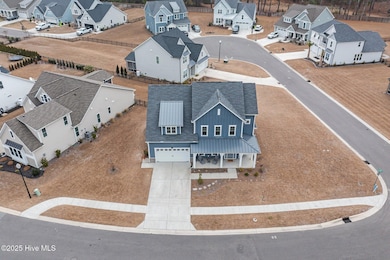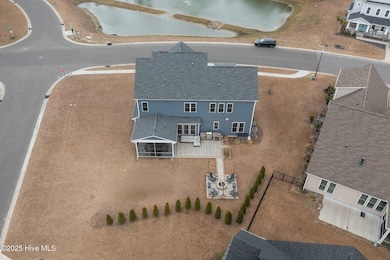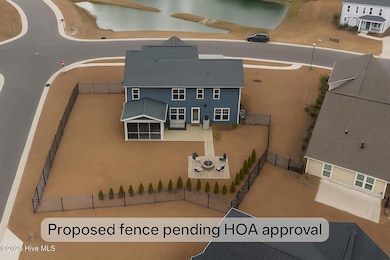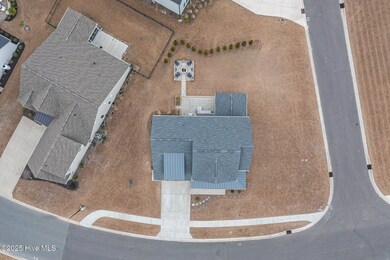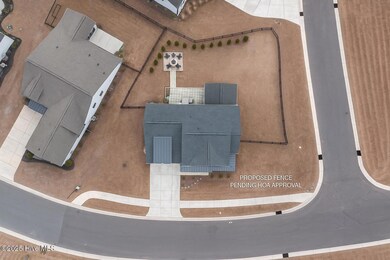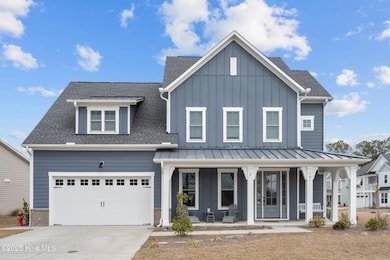
181 Sailor Sky Way Hampstead, NC 28443
Estimated payment $3,622/month
Highlights
- Home fronts a pond
- 1 Fireplace
- Community Pool
- North Topsail Elementary School Rated 9+
- Corner Lot
- Formal Dining Room
About This Home
Ask about the 4.25 rate assumable VA Loan with low cash to gap OR info about our preferred lender and incentives you may qualify for! This stunning Davidson Modern Farmhouse by Robuck Homes is perfectly situated on an oversized corner lot with peaceful water views, offering a blend of luxury and comfort in a prime location.Step inside to a bright and airy foyer that sets the tone for the beauty within. The formal dining room, accented with elegant crown molding and wainscoting, offers flexibility as a sitting room or home office. The open-concept design flows effortlessly into the heart of the home, a spacious living room with large windows that flood the space with natural light. Custom top-down bottom-up shades throughout allow for additional privacy. The kitchen features quartz countertops, a large center island, custom cabinetry, a gas stove, and a built-in pantry for extra storage. The adjoining eat-in area overlooks the backyard, making it the perfect spot for casual family meals. Downstairs, a guest bedroom and full bath provide comfort and convenience for visiting friends and family. On the second floor, the luxurious primary suite is a true retreat with a large walk-in closet and a spa-like en suite bath featuring a huge soaking tub, a beautifully tiled shower, and dual vanities. Two additional generously sized bedrooms share a full bath with dual sinks, and the bonus room with French doors offers endless possibilities. The laundry room is thoughtfully located on this level for added convenience. The completed third floor adds even more value, featuring a full bath and additional storage, ideal for a home office, guest suite, or hobby room. The outdoor living spaces are equally impressive. 6 ft double sliders open to a screened-in patio, upfitted with custom shades to reduce wind and light and add extra privacy. The upgraded extended patio features a built-in grill and smoker alongside an oversized custom firepit creating the perfect outdoor oasis.
Listing Agent
Coldwell Banker Sea Coast Advantage License #342346 Listed on: 03/11/2025

Home Details
Home Type
- Single Family
Year Built
- Built in 2022
Lot Details
- 0.31 Acre Lot
- Home fronts a pond
- Corner Lot
- Property is zoned PD
HOA Fees
- $85 Monthly HOA Fees
Home Design
- Slab Foundation
- Wood Frame Construction
- Architectural Shingle Roof
- Stick Built Home
Interior Spaces
- 3,196 Sq Ft Home
- 3-Story Property
- 1 Fireplace
- Formal Dining Room
- Dishwasher
Flooring
- Carpet
- Tile
- Luxury Vinyl Plank Tile
Bedrooms and Bathrooms
- 4 Bedrooms
- 4 Full Bathrooms
Parking
- 2 Car Attached Garage
- Driveway
Outdoor Features
- Screened Patio
- Porch
Schools
- North Topsail Elementary School
- Surf City Middle School
- Topsail High School
Utilities
- Heat Pump System
- Electric Water Heater
Listing and Financial Details
- Assessor Parcel Number 4214-32-3053-0000
Community Details
Overview
- Cams Association, Phone Number (910) 256-2021
- Wyndwater Subdivision
- Maintained Community
Recreation
- Community Pool
Map
Home Values in the Area
Average Home Value in this Area
Tax History
| Year | Tax Paid | Tax Assessment Tax Assessment Total Assessment is a certain percentage of the fair market value that is determined by local assessors to be the total taxable value of land and additions on the property. | Land | Improvement |
|---|---|---|---|---|
| 2024 | -- | $346,678 | $75,735 | $270,943 |
| 2023 | $630 | $346,678 | $75,735 | $270,943 |
| 2022 | $630 | $75,735 | $75,735 | $0 |
Property History
| Date | Event | Price | Change | Sq Ft Price |
|---|---|---|---|---|
| 06/02/2025 06/02/25 | Price Changed | $629,000 | -2.5% | $197 / Sq Ft |
| 05/01/2025 05/01/25 | Price Changed | $644,900 | -2.0% | $202 / Sq Ft |
| 04/08/2025 04/08/25 | Price Changed | $657,740 | -1.1% | $206 / Sq Ft |
| 03/12/2025 03/12/25 | Price Changed | $664,900 | +2.8% | $208 / Sq Ft |
| 03/11/2025 03/11/25 | For Sale | $646,900 | -- | $202 / Sq Ft |
Purchase History
| Date | Type | Sale Price | Title Company |
|---|---|---|---|
| Warranty Deed | -- | None Listed On Document | |
| Warranty Deed | $1,080,000 | -- |
Similar Homes in Hampstead, NC
Source: Hive MLS
MLS Number: 100493727
APN: 4214-32-3053-0000
- 118 Sailor Sky Way
- 21 E Lightning Bug Ln
- 134 N Lamplighters Walk
- 275 Sailor Sky Way
- 61 Sailor Sky Way
- 525 Sailor Sky Way Unit 390
- 494 Sailor Sky Way Unit 400
- 518 Sailor Sky Way Unit 398
- 482 Sailor Sky Way Unit 401
- 407 Sailor Sky Way Unit 381
- 509 Sailor Sky Way Unit 389
- 416 Sailor Sky Way Unit 405
- 497 Sailor Sky Way Unit 388
- 340 Sailor Sky Way Unit 411
- 528 Sailor Sky Way Unit 397
- 500 W Craftsman Way
- 357 Sailor Sky Way Unit 377
- 100 Daylight Dr
- 40 W Dragonfly
- 41 S Lamplighters Walk
- 562 W Craftsman Way
- 411 W Craftsman Way
- 2036 Sloop Point Loop Rd Unit A8
- 64 Evergreen Ln
- 98 E Bailey Ln
- 205 Harveys Ln
- 420 Aurora Place
- 3003 Country Club Dr
- 135 Red Bird Ln
- 702 Azalea Dr Unit 481
- 331 Long Leaf Dr
- 104 Bogey Ct
- 350 S Belvedere Dr
- 101 Leeward Ln
- 118 Penquin Place
- 64 N Burning Tree Dr
- 96 Ransom Dr
- 95 Collins Way
- 23 Captain Beam Blvd
- 117 Roughleaf Trail
