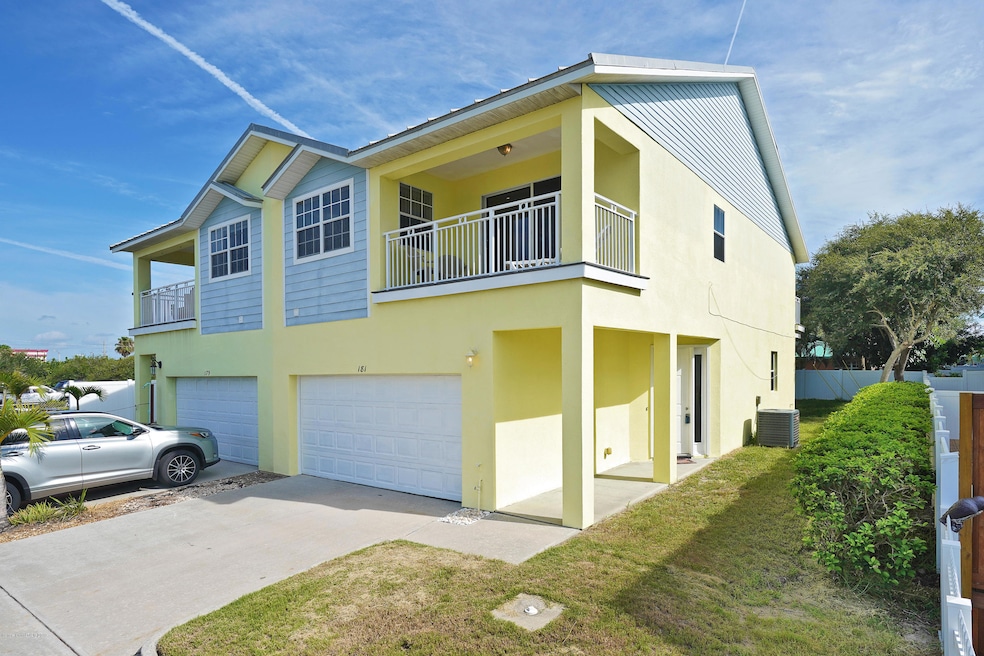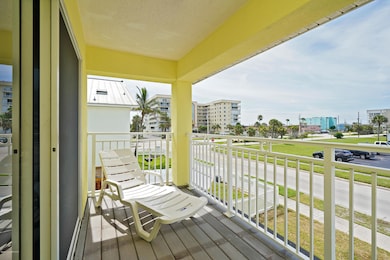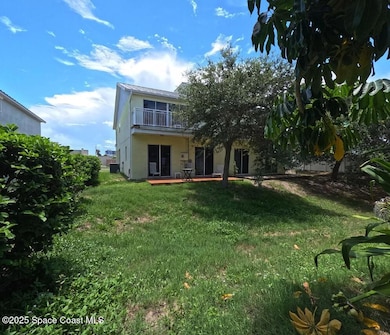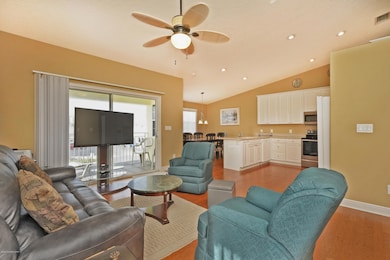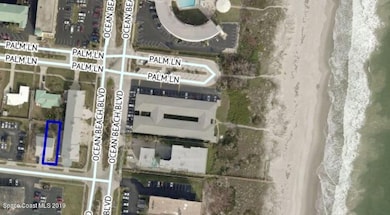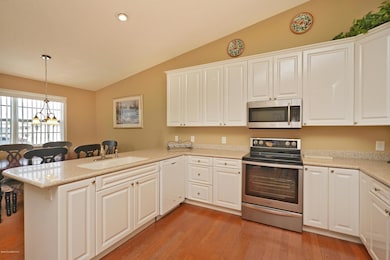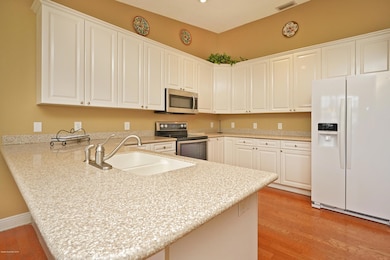181 Saint Lucie Ln Cocoa Beach, FL 32931
Cocoa Beach NeighborhoodHighlights
- Open Floorplan
- Vaulted Ceiling
- Balcony
- Cocoa Beach Junior/Senior High School Rated A
- No HOA
- Built-In Features
About This Home
AVAILABLE NOW! Ideal Corporate rental! Enjoy the ocean breezes from this 2-story, tastefully decorated and fully furnished 3-bedroom, 2 1/2 bath townhouse in Cocoa Beach, Florida! The ocean is just steps away! Great floor plan providing everyone with plenty of room. Two bedrooms downstairs and a large laundry room with washer and dryer. The primary suite is upstairs with a private balcony and a large bathroom with a jetted bathtub. Large kitchen with breakfast bar. Conveniently located to shopping, the Cocoa Beach Pier, Port Canaveral Cruise ships, Orlando Airport, and just one hour to Disney World! 6+ months or longer. PETS OK!
Townhouse Details
Home Type
- Townhome
Est. Annual Taxes
- $6,470
Year Built
- Built in 2006
Lot Details
- 4,356 Sq Ft Lot
- South Facing Home
Parking
- 2 Car Garage
Interior Spaces
- 1,925 Sq Ft Home
- 2-Story Property
- Open Floorplan
- Built-In Features
- Vaulted Ceiling
- Ceiling Fan
Kitchen
- Breakfast Bar
- Electric Range
- Microwave
- Dishwasher
- Disposal
Bedrooms and Bathrooms
- 3 Bedrooms
- Walk-In Closet
- Bathtub and Shower Combination in Primary Bathroom
- Spa Bath
Laundry
- Laundry in unit
- Dryer
- Washer
Outdoor Features
- Balcony
- Courtyard
Schools
- Cape View Elementary School
- Cocoa Beach Middle School
- Cocoa Beach High School
Utilities
- Central Heating and Cooling System
- Electric Water Heater
- Cable TV Available
Listing and Financial Details
- Security Deposit $3,000
- Property Available on 7/1/25
- Rent includes cable TV
- $40 Application Fee
- Assessor Parcel Number 24-37-35-50-00000.0-0006.00
Community Details
Overview
- No Home Owners Association
- Coconut Cay Subdivision
Pet Policy
- Pets Allowed
- Pet Deposit $300
Map
Source: Space Coast MLS (Space Coast Association of REALTORS®)
MLS Number: 1049884
APN: 24-37-35-50-00000.0-0006.00
- 3740 Ocean Beach Blvd Unit 602
- 3740 Ocean Beach Blvd Unit 604
- 3820 Ocean Beach Blvd Unit 2
- 3820 Ocean Beach Blvd Unit 239
- 3820 Ocean Beach Blvd Unit 237
- 180 Flagler Ln Unit 22
- 180 Flagler Ln Unit 25
- 3620 Ocean Beach Blvd Unit 2
- 4100 Ocean Beach Blvd Unit 406
- 4100 Ocean Beach Blvd Unit 512
- 4100 Ocean Beach Blvd Unit 412
- 4100 Ocean Beach Blvd Unit 210
- 4100 Ocean Beach Blvd Unit 205
- 4100 Ocean Beach Blvd Unit 104
- 4105 Ocean Beach Blvd Unit 524
- 200 Saint Lucie Ln Unit 610
- 136 Marion Ln
- 3450 Ocean Beach Blvd Unit 203
- 3400 Ocean Beach Blvd Unit 213
- 3400 Ocean Beach Blvd Unit 515
- 190 Flagler Ln Unit 13
- 199 Wakulla Ln Unit FL2-ID1044458P
- 4000 Ocean Beach Blvd Unit 2C
- 4000 Ocean Beach Blvd Unit 2K
- 4000 Ocean Beach Blvd Unit 1F
- 4000 Ocean Beach Blvd Unit 2J
- 4100 Ocean Beach Blvd Unit 307
- 4100 Ocean Beach Blvd Unit 513
- 4105 Ocean Beach Blvd Unit 325
- 200 Saint Lucie Ln Unit 306
- 200 Saint Lucie Ln Unit 204
- 3400 Ocean Beach Blvd Unit 309
- 250 St Lucie Unit 14
- 3450 Ocean Beach Blvd Unit 201
- 3400 Ocean Beach Blvd Unit 610
- 3450 Ocean Beach Blvd Unit 403
- 3400 Ocean Beach Blvd Unit FL4-ID1044385P
- 105 Escambia Ln
- 105 Escambia Ln Unit 808
- 145 Escambia Ln Unit 104
