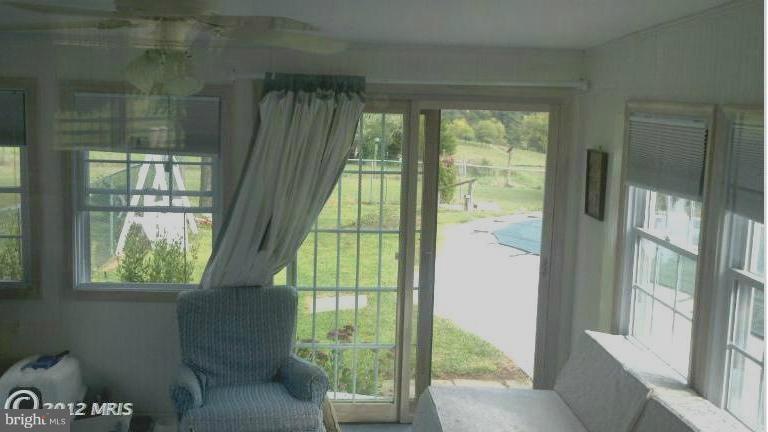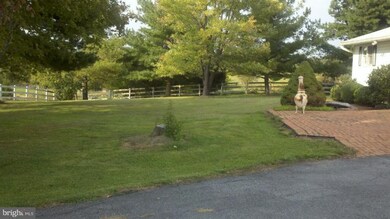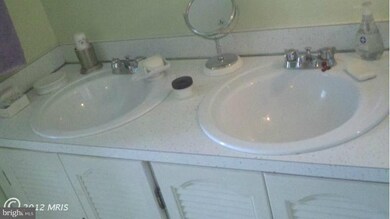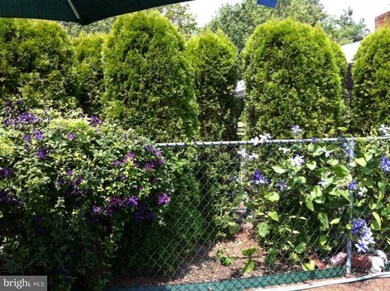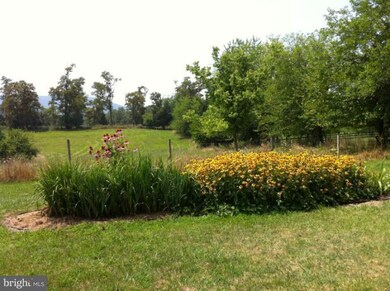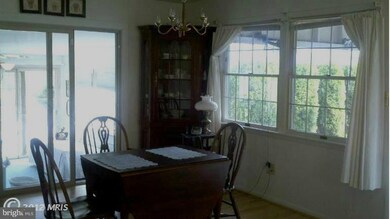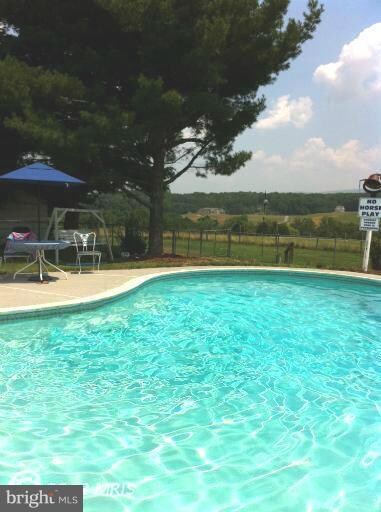
181 Scenic Dr Front Royal, VA 22630
Estimated Value: $616,166
Highlights
- Horses Allowed On Property
- 8.59 Acre Lot
- Private Lot
- In Ground Pool
- Pasture Views
- Traditional Floor Plan
About This Home
As of November 2012Short walk to Christendom College .. 8.59 acres of gently rolling land .. ideal for your supergarden & farm animals .. bright 3BR, 2.5 BA home with mountain views .. inground Anthony pool & outdoor shower.. storage barn / shed .. secluded, yet only 5 miles from town
Last Agent to Sell the Property
Keller Williams Realty/Lee Beaver & Assoc. License #0225150848 Listed on: 09/29/2012

Last Buyer's Agent
Kelly Martin
NextHome Realty Select
Home Details
Home Type
- Single Family
Est. Annual Taxes
- $1,369
Year Built
- Built in 1974 | Remodeled in 1997
Lot Details
- 8.59 Acre Lot
- Cul-De-Sac
- Back Yard Fenced
- No Through Street
- Private Lot
- The property's topography is level, rolling
- Partially Wooded Lot
Property Views
- Pasture
- Mountain
Home Design
- Rambler Architecture
- Asphalt Roof
- Aluminum Siding
Interior Spaces
- Property has 2 Levels
- Traditional Floor Plan
- Ceiling Fan
- Fireplace With Glass Doors
- Screen For Fireplace
- Fireplace Mantel
- Gas Fireplace
- Window Treatments
- Combination Kitchen and Living
- Breakfast Room
- Solarium
- Wood Flooring
Kitchen
- Eat-In Kitchen
- Electric Oven or Range
- Freezer
- Dishwasher
Bedrooms and Bathrooms
- 3 Main Level Bedrooms
Laundry
- Dryer
- Washer
Improved Basement
- Heated Basement
- Basement Fills Entire Space Under The House
- Connecting Stairway
- Rear Basement Entry
- Shelving
- Space For Rooms
- Natural lighting in basement
Home Security
- Home Security System
- Flood Lights
Parking
- 1 Open Parking Space
- 1 Parking Space
- 1 Attached Carport Space
- Driveway
Pool
- In Ground Pool
- Outdoor Shower
Outdoor Features
- Patio
- Storage Shed
Utilities
- Cooling System Utilizes Bottled Gas
- Heating unit installed on the ceiling
- Heat Pump System
- Well
- Electric Water Heater
- Water Conditioner is Owned
- Gravity Septic Field
- Septic Equal To The Number Of Bedrooms
- High Speed Internet
- Cable TV Available
Additional Features
- Livestock
- Horses Allowed On Property
Community Details
- No Home Owners Association
- Front Royal Subdivision
Listing and Financial Details
- Home warranty included in the sale of the property
- Tax Lot 102
- Assessor Parcel Number 25315
Ownership History
Purchase Details
Home Financials for this Owner
Home Financials are based on the most recent Mortgage that was taken out on this home.Similar Homes in Front Royal, VA
Home Values in the Area
Average Home Value in this Area
Purchase History
| Date | Buyer | Sale Price | Title Company |
|---|---|---|---|
| Christendom Educational Corp | $280,000 | None Available |
Mortgage History
| Date | Status | Borrower | Loan Amount |
|---|---|---|---|
| Previous Owner | Bouffard Leo J | $70,000 | |
| Previous Owner | Bouffard Leo J | $45,000 | |
| Previous Owner | Bouffard Leo J | $30,000 |
Property History
| Date | Event | Price | Change | Sq Ft Price |
|---|---|---|---|---|
| 11/12/2012 11/12/12 | Sold | $280,000 | +1.8% | $200 / Sq Ft |
| 10/11/2012 10/11/12 | Pending | -- | -- | -- |
| 09/29/2012 09/29/12 | For Sale | $275,000 | -- | $196 / Sq Ft |
Tax History Compared to Growth
Tax History
| Year | Tax Paid | Tax Assessment Tax Assessment Total Assessment is a certain percentage of the fair market value that is determined by local assessors to be the total taxable value of land and additions on the property. | Land | Improvement |
|---|---|---|---|---|
| 2025 | -- | $415,800 | $144,900 | $270,900 |
| 2024 | -- | $415,800 | $144,900 | $270,900 |
| 2023 | $2,037 | $415,800 | $144,900 | $270,900 |
| 2022 | $2,039 | $311,300 | $135,900 | $175,400 |
| 2021 | $0 | $311,300 | $135,900 | $175,400 |
| 2020 | $2,039 | $311,300 | $135,900 | $175,400 |
| 2019 | $2,039 | $311,300 | $135,900 | $175,400 |
| 2018 | $1,849 | $280,200 | $130,900 | $149,300 |
| 2017 | $1,821 | $280,200 | $130,900 | $149,300 |
| 2016 | -- | $280,200 | $130,900 | $149,300 |
| 2015 | -- | $280,200 | $130,900 | $149,300 |
| 2014 | -- | $234,200 | $105,700 | $128,500 |
Agents Affiliated with this Home
-
Mike Bergida
M
Seller's Agent in 2012
Mike Bergida
Keller Williams Realty/Lee Beaver & Assoc.
(703) 623-5566
9 in this area
18 Total Sales
-
Harry Hasbun

Seller Co-Listing Agent in 2012
Harry Hasbun
Keller Williams Realty/Lee Beaver & Assoc.
(703) 898-5507
1 in this area
84 Total Sales
-
K
Buyer's Agent in 2012
Kelly Martin
NextHome Realty Select
Map
Source: Bright MLS
MLS Number: 1004182272
APN: 21-102D1
- 1960 Zachary Taylor Hwy
- 301 Rollason Dr
- 0 Woodward Ln
- 0 Howellsville Rd Unit VAWR2009836
- 90 Beach Dr
- 0 Locust Grove Rd Unit VAWR2009660
- 743 Shannon Woods Dr
- Lot 65 Brandy Rd
- 81 Brandy Rd
- 0 Pin Oak Rd Unit VAWR2006146
- 0 Brandy Rd Unit VAWR2010564
- Lot 59,60 & 61 Baldwin Rd
- 1817 Marys Shady Ln
- 1857 Mary's Shady Ln
- 1857 Marys Shady Ln
- 1118 Ashby St
- 00 Corner of Brookland Rd & Summit Point
- 1326 Imboden Dr
- 0 Dismal Hollow Rd
- 1332 Imboden Dr
- 181 Scenic Dr
- 172 Scenic Dr
- 134 Scenic Dr
- 97 Scenic Dr
- 135 Morrison Ln
- 67 Scenic Dr
- 300 Morrison Ln
- 47 Scenic Dr
- 56 Morrison Ln
- 20 Berbusse Ln
- 16 Morrison Ln
- 72 Berbusse Ln
- 17 Morrison Ln
- 61 Berbusse Ln
- 102 Berbusse Ln
- 97 Berbusse Ln
- 170 Berbusse Ln
- 2240 Shenandoah Shores Rd
- 188 Berbusse Ln
- 2276 Shenandoah Shores Rd
