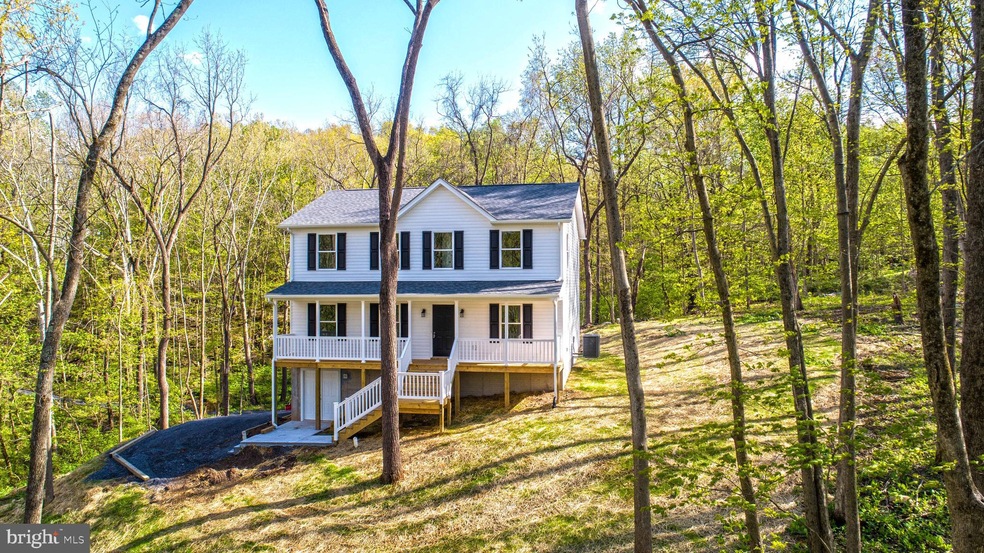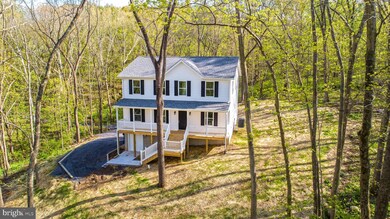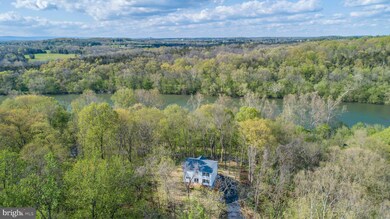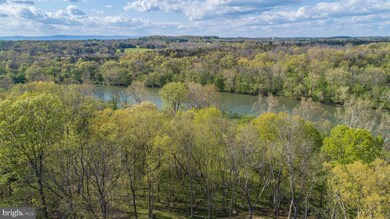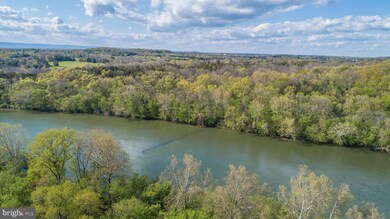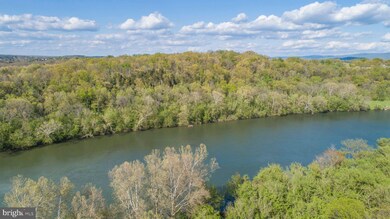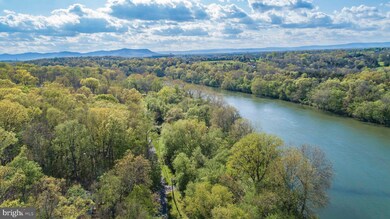
181 Sifer Rd Front Royal, VA 22630
Estimated Value: $421,000 - $492,000
Highlights
- New Construction
- 0.67 Acre Lot
- Traditional Floor Plan
- River View
- Colonial Architecture
- Partially Wooded Lot
About This Home
As of June 2020Brand new well appointed Colonial in sought after Shenandoah Shores! Beautiful Shenandoah River views from your large, covered front porch with no-maintenance vinyl rails and pickets. Custom two-tone paint and gorgeous luxury vinyl flooring throughout. Bedrooms are carpeted. White kitchen cabinets with a 6 x 4 gray island with beautiful marble look laminate counter tops and upgraded Stainless Steel GE Appliances. Large eat in area in kitchen with sliding glass door that leads out to the custom 12 x 16 deck in back yard. Spacious Family Room off kitchen. Separate large Dining Room and Formal Living Room/Home Office. Master bedroom is spacious with large full bath and walk-in closet. Awesome, bedroom level laundry room with large linen/storage closet. These modern farmhouse finishes will make this quality constructed home a pleasure to show! Home is seated on a huge crawl space with double doors, lighting and ventilated with HVAC to store all your outdoor landscaping machines as well as kayaks, outdoor furniture, etc. Two lots totaling 0.667 acres. Public/Community Water and Alternative Fast Drip Septic System requires an annual inspection - Sellers to pay first year ($165) Sanitary District Fee included in semi-annual tax bill - includes road maintenance fee and snow removal. Taxes will be based on selling price and not undeveloped lot assessment. Seller is Licensed Real Estate Agent in Virginia. PROFESSIONAL PHOTOS TO BE ADDED BY MONDAY 4/27
Home Details
Home Type
- Single Family
Est. Annual Taxes
- $205
Year Built
- Built in 2020 | New Construction
Lot Details
- 0.67 Acre Lot
- Sloped Lot
- Partially Wooded Lot
- Back, Front, and Side Yard
- Property is in excellent condition
Home Design
- Colonial Architecture
- Architectural Shingle Roof
- Vinyl Siding
- Stick Built Home
Interior Spaces
- 2,016 Sq Ft Home
- Property has 2 Levels
- Traditional Floor Plan
- Ceiling Fan
- Recessed Lighting
- Entrance Foyer
- Family Room Off Kitchen
- Living Room
- Formal Dining Room
- River Views
- Crawl Space
Kitchen
- Eat-In Country Kitchen
- Breakfast Area or Nook
- Electric Oven or Range
- Built-In Microwave
- ENERGY STAR Qualified Refrigerator
- ENERGY STAR Qualified Dishwasher
- Stainless Steel Appliances
- Kitchen Island
Flooring
- Partially Carpeted
- Laminate
Bedrooms and Bathrooms
- 3 Bedrooms
- En-Suite Primary Bedroom
- En-Suite Bathroom
- Walk-In Closet
Laundry
- Laundry Room
- Washer and Dryer Hookup
Parking
- Driveway
- Off-Street Parking
Outdoor Features
- Outdoor Storage
Utilities
- Central Air
- Heat Pump System
- Vented Exhaust Fan
- Above Ground Utilities
- 200+ Amp Service
- Electric Water Heater
- Approved Septic System
- Septic Equal To The Number Of Bedrooms
Community Details
- No Home Owners Association
- Built by Adkins Aluminum, Inc.
- Shenandoah Shores Subdivision, Custom Colonial Floorplan
Listing and Financial Details
- Home warranty included in the sale of the property
- Tax Lot 5A
- Assessor Parcel Number 13C 1 E 5A
Similar Homes in Front Royal, VA
Home Values in the Area
Average Home Value in this Area
Property History
| Date | Event | Price | Change | Sq Ft Price |
|---|---|---|---|---|
| 06/18/2020 06/18/20 | Sold | $279,900 | 0.0% | $139 / Sq Ft |
| 05/04/2020 05/04/20 | Pending | -- | -- | -- |
| 04/25/2020 04/25/20 | For Sale | $279,900 | -- | $139 / Sq Ft |
Tax History Compared to Growth
Tax History
| Year | Tax Paid | Tax Assessment Tax Assessment Total Assessment is a certain percentage of the fair market value that is determined by local assessors to be the total taxable value of land and additions on the property. | Land | Improvement |
|---|---|---|---|---|
| 2025 | $2,292 | $432,500 | $57,500 | $375,000 |
| 2024 | $2,292 | $432,500 | $57,500 | $375,000 |
| 2023 | $2,119 | $432,500 | $57,500 | $375,000 |
| 2022 | $1,923 | $293,600 | $50,000 | $243,600 |
| 2020 | $98 | $15,000 | $15,000 | $0 |
Agents Affiliated with this Home
-
Cheryl Adkins

Seller's Agent in 2020
Cheryl Adkins
Preslee Real Estate
(703) 501-1453
1 in this area
64 Total Sales
-
Amanda Magana

Buyer's Agent in 2020
Amanda Magana
RE/MAX
(540) 303-0888
5 in this area
54 Total Sales
Map
Source: Bright MLS
MLS Number: VAWR140082
APN: 13C-1-E-5
- 0 Pin Oak Rd Unit VAWR2006146
- 0 Locust Grove Rd Unit VAWR2009660
- 0 Woodward Ln
- 90 Beach Dr
- 301 Rollason Dr
- 646 Old Dam Rd
- 993 Rockland Rd
- 505 Avalon Dr
- Lot A6 Harris Dr
- 1960 Zachary Taylor Hwy
- LOT 46D1 Bowling View Rd
- 0 Howellsville Rd Unit VAWR2009836
- 535 Bowling View Rd
- 0 Bowling Green Rd
- 0 Bowling View Rd Unit VAWR2010506
- 1857 Mary's Shady Ln
- 1857 Marys Shady Ln
- 1817 Marys Shady Ln
- 157 Karst Valley Rd
- 8782 Winchester Rd
- 181 Sifer Rd
- 404 Riverview Shores Dr
- 489 Riverview Shores Dr
- 127 Sifer Rd
- 378 Riverview Shores Dr
- 378 Riverview Shores Dr
- 112 Sifer Rd
- 89 Sycamore Ct
- 562 Riverview Shores Dr
- 105 Woodward Ct
- 87 Woodward Ct
- 70 Sycamore Ct
- 0 Sycamore Ct
- 3 & 4 Pin Oak & Riverview Shores
- 59 Woodward Ct
- 58 Sifer Rd
- 128 Woodward Ct
- 128 Woodward Ct
- 0 Woodward Ct
- 39 Woodward Ct
