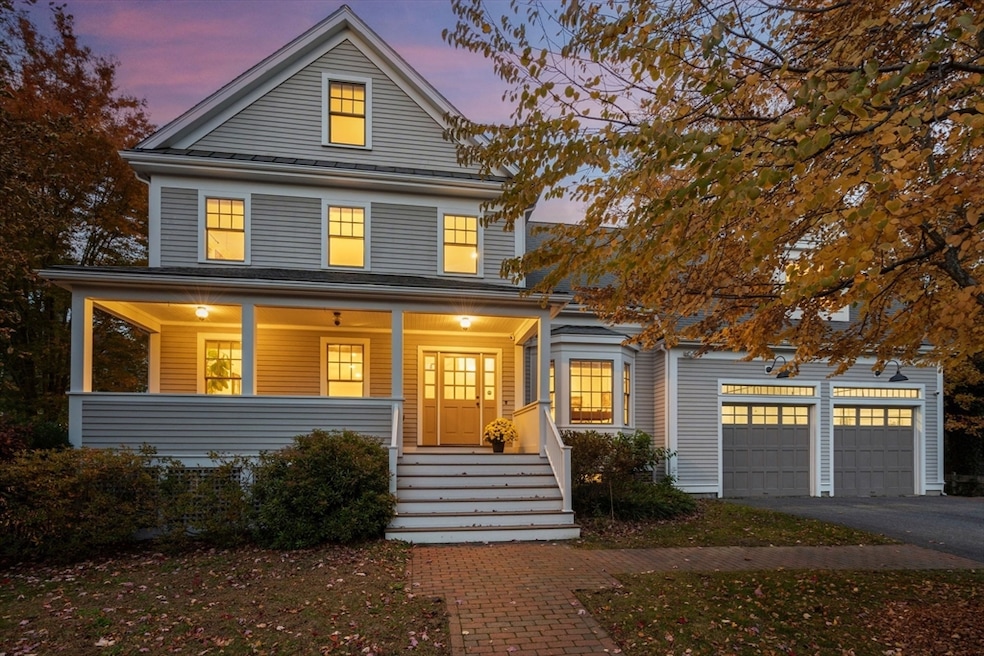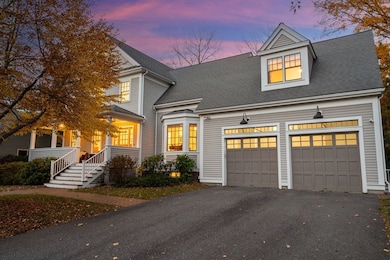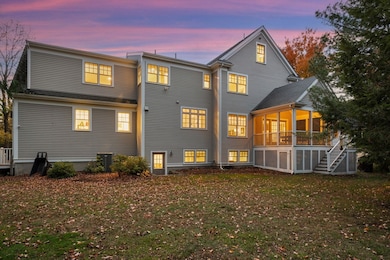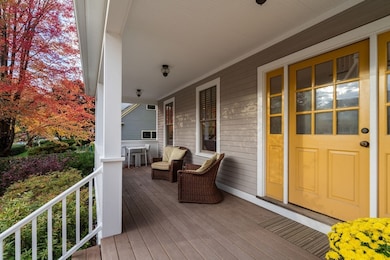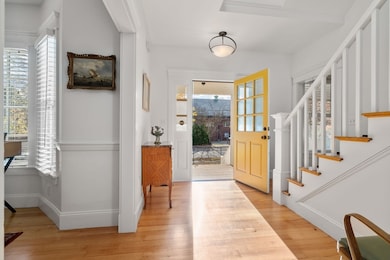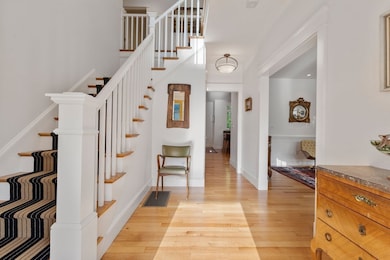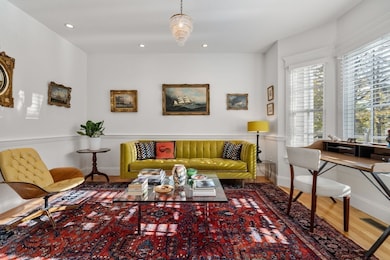181 Stow St Concord, MA 01742
Estimated payment $16,934/month
Highlights
- Medical Services
- Colonial Architecture
- Marble Flooring
- Alcott Elementary School Rated A
- Property is near public transit
- 3-minute walk to Emerson Playground
About This Home
Rare Historic Concord Center Gem! Presenting a well cared for property with 4-floors of smartly planned living for privacy & social activities. Filled with natural light & bright village views from every aspect, the sun-drenched front entry porch welcomes you into an open plan of style, comfort & ease, front to back living room with WB fireplace, formal dining room presently used as office/sitting room, spacious kitchen with separate dining area, screened in porch overlooking the gardens and side mudroom entry. Upstairs 4 large bedrooms 3 bathrooms including 2 ensuite & laundry. Third floor presents a fun built-in bed with study & play area and its own full bathroom. Ground floor has a bonus room suggesting an au pair, den or guest room suite with its own full bathroom, full windowed gym and games areas and a private walk out to the garden. Nestled on a side street in an exceptional neighborhood, you can walk to everything you could ever want & need from this special vibrant community.
Open House Schedule
-
Saturday, November 15, 20251:00 to 3:00 pm11/15/2025 1:00:00 PM +00:0011/15/2025 3:00:00 PM +00:00Add to Calendar
-
Sunday, November 16, 20251:00 to 3:00 pm11/16/2025 1:00:00 PM +00:0011/16/2025 3:00:00 PM +00:00Add to Calendar
Home Details
Home Type
- Single Family
Est. Annual Taxes
- $32,764
Year Built
- Built in 2004
Lot Details
- 0.36 Acre Lot
- Cleared Lot
Parking
- 2 Car Attached Garage
- Off-Street Parking
Home Design
- Colonial Architecture
- Concrete Perimeter Foundation
Interior Spaces
- 1 Fireplace
- Insulated Windows
- Insulated Doors
- Mud Room
- Home Office
- Bonus Room
- Screened Porch
- Home Gym
- Home Security System
Kitchen
- Range
- Microwave
- Dishwasher
- Disposal
Flooring
- Wood
- Carpet
- Marble
- Tile
Bedrooms and Bathrooms
- 5 Bedrooms
- Primary bedroom located on second floor
Laundry
- Laundry on upper level
- Dryer
- Washer
Finished Basement
- Walk-Out Basement
- Basement Fills Entire Space Under The House
- Interior Basement Entry
- Block Basement Construction
Location
- Property is near public transit
- Property is near schools
Schools
- Alcott Elementary School
- Sanborn-Peabody Middle School
- Concord-Carlisle High School
Utilities
- Forced Air Heating and Cooling System
- 3 Cooling Zones
- 3 Heating Zones
- Heating System Uses Natural Gas
- 220 Volts
- 200+ Amp Service
- Gas Water Heater
Listing and Financial Details
- Assessor Parcel Number M:9H B:143 L:2,4478007
Community Details
Overview
- No Home Owners Association
- Downtown Center Village Subdivision
- Near Conservation Area
Amenities
- Medical Services
- Shops
Recreation
- Tennis Courts
- Community Pool
- Park
- Jogging Path
- Bike Trail
Map
Home Values in the Area
Average Home Value in this Area
Tax History
| Year | Tax Paid | Tax Assessment Tax Assessment Total Assessment is a certain percentage of the fair market value that is determined by local assessors to be the total taxable value of land and additions on the property. | Land | Improvement |
|---|---|---|---|---|
| 2025 | $328 | $2,470,900 | $1,295,500 | $1,175,400 |
| 2024 | $32,171 | $2,450,200 | $1,295,500 | $1,154,700 |
| 2023 | $27,142 | $2,094,300 | $1,177,800 | $916,500 |
| 2022 | $24,998 | $1,693,600 | $856,500 | $837,100 |
| 2021 | $25,352 | $1,722,300 | $920,800 | $801,500 |
| 2020 | $24,709 | $1,736,400 | $920,800 | $815,600 |
| 2019 | $24,570 | $1,731,500 | $956,300 | $775,200 |
| 2018 | $23,381 | $1,636,200 | $871,100 | $765,100 |
| 2017 | $21,953 | $1,560,300 | $829,700 | $730,600 |
| 2016 | $20,952 | $1,505,200 | $754,200 | $751,000 |
| 2015 | $19,512 | $1,365,400 | $681,000 | $684,400 |
Property History
| Date | Event | Price | List to Sale | Price per Sq Ft | Prior Sale |
|---|---|---|---|---|---|
| 10/29/2025 10/29/25 | For Sale | $2,695,000 | +51.8% | $588 / Sq Ft | |
| 08/22/2014 08/22/14 | Sold | $1,775,000 | 0.0% | $400 / Sq Ft | View Prior Sale |
| 08/12/2014 08/12/14 | Pending | -- | -- | -- | |
| 07/24/2014 07/24/14 | Off Market | $1,775,000 | -- | -- | |
| 06/11/2014 06/11/14 | For Sale | $1,865,000 | -- | $420 / Sq Ft |
Purchase History
| Date | Type | Sale Price | Title Company |
|---|---|---|---|
| Not Resolvable | $1,775,000 | -- | |
| Deed | $1,311,250 | -- | |
| Deed | $1,325,000 | -- |
Mortgage History
| Date | Status | Loan Amount | Loan Type |
|---|---|---|---|
| Open | $1,050,000 | Adjustable Rate Mortgage/ARM | |
| Previous Owner | $725,000 | Purchase Money Mortgage |
Source: MLS Property Information Network (MLS PIN)
MLS Number: 73448812
APN: CONC-000009H-000143-000002
- 143 Everett St
- 46 Sudbury Rd
- 100 Keyes Rd Unit 216
- 38-40 Court Ln
- 61B Walden St
- 84 Bruce Rd
- 73 Ridge Rd
- 232 Sudbury Rd
- 140 Revolutionary Rd
- 52 Bow St
- 14 Thoreau St
- 22 Belknap Ct
- 212 Hawthorne Ln
- 96 Independence Rd
- 182 Southfield Rd
- 168 Nashawtuc Rd
- 106 Elm St
- 49 Willard Common
- 29 Willard Common
- 343 Nashawtuc Rd
- 150 Hubbard St Unit B
- 153 Thoreau St
- 34 Thoreau St Unit 34
- 34 Thoreau St
- 142 Belknap St
- 1 Abbott Ln Unit 2
- 3 Abbott Ln Unit 6
- 159-233 Elsinore St
- 38 McCallar Ln
- 1 Marys Way
- 53 Deerhaven Rd Unit 1
- 1024 Main St Unit Concord Greene
- 18 Concord Greene Unit 6
- 44 The Valley Rd
- 44 The Valley Rd
- 70 Beharrell St
- 40 A Baker Bridge Rd Unit 1
- 6 Rockwood Ln
- 1700 Wedgewood Common
- 32 Fern St
