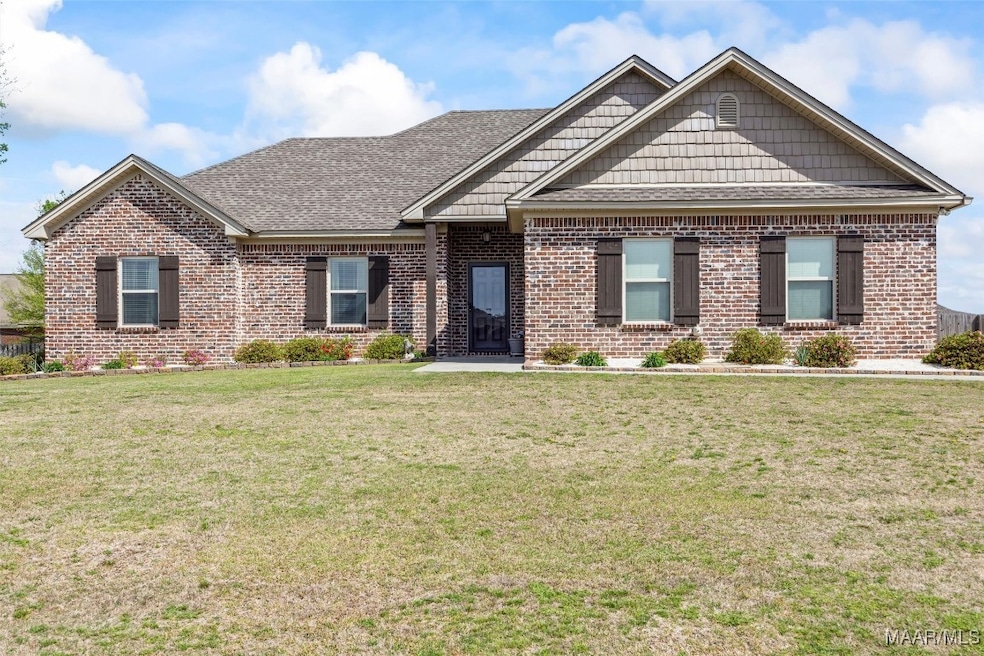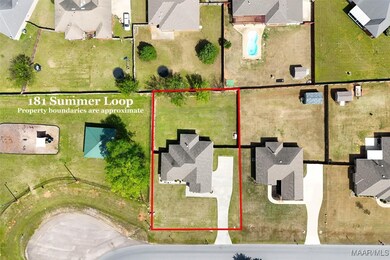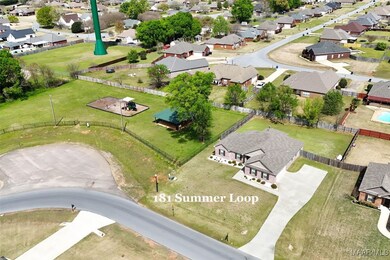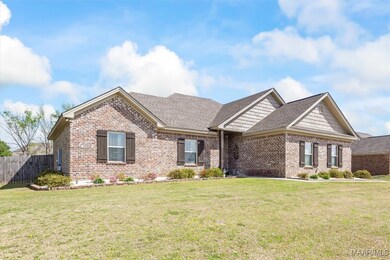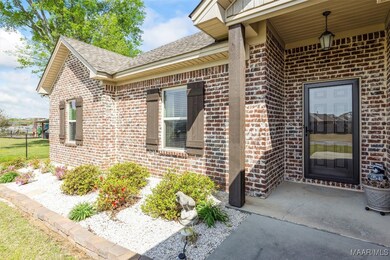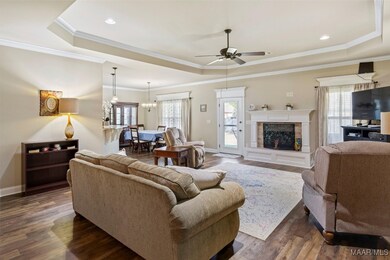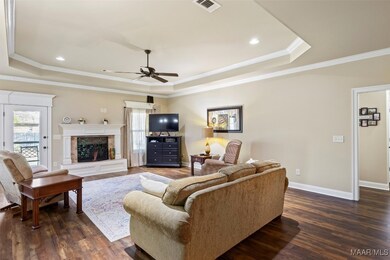
181 Summer Loop Deatsville, AL 36022
Highlights
- High Ceiling
- Covered patio or porch
- Double Pane Windows
- Coosada Elementary School Rated A-
- 2 Car Attached Garage
- Double Vanity
About This Home
As of May 2025Like-New 3-Bedroom, 2-Bath Home in the Desirable Summerfield SubdivisionStep into this pristine 3-bedroom, 2-bathroom home with 1,958 square feet of beautifully designed living space. Located in the sought-after Summerfield subdivision, this home feels like brand new, offering modern upgrades and a spacious layout perfect for comfortable living.The heart of the home is the chef-inspired kitchen, featuring sleek granite countertops, white cabinetry, and high-end stainless steel appliances, including a refrigerator. A huge walk-in pantry provides all the storage space you need for your kitchen essentials. Whether you’re hosting a dinner party or preparing a family meal, this kitchen is a dream.The large great room is the perfect space for family gatherings and relaxation, complete with a cozy wood-burning fireplace. The open design flows seamlessly into the dining and kitchen areas, making it ideal for entertaining.With a split floorplan, the private master suite provides a tranquil retreat with ample space, while the two additional bedrooms are perfect for family, guests, or a home office. The two bathrooms feature stylish tile and modern finishes, adding to the home's appeal.The home boasts durable LVP flooring throughout common areas, tile in the bathrooms, and plush carpet in the bedrooms for added comfort. A spacious laundry room big enough for a freezer offers even more convenience.Enjoy the privacy and security of a fully fenced yard, ideal for outdoor play, pets, or relaxing in the fresh air. A two-car garage provides ample space for vehicles and additional storage.Located in a friendly neighborhood with easy access to local amenities, this home is ready for you to move in and enjoy all it has to offer.
Last Agent to Sell the Property
Sweet Home Realty License #0088586 Listed on: 03/28/2025
Home Details
Home Type
- Single Family
Year Built
- Built in 2018
Lot Details
- 0.37 Acre Lot
- Lot Dimensions are 100x160
- Property is Fully Fenced
- Privacy Fence
HOA Fees
- Property has a Home Owners Association
Parking
- 2 Car Attached Garage
- Parking Pad
- Driveway
Home Design
- Brick Exterior Construction
- Slab Foundation
- Foam Insulation
- Vinyl Siding
Interior Spaces
- 1,915 Sq Ft Home
- 1-Story Property
- High Ceiling
- Factory Built Fireplace
- Double Pane Windows
- Insulated Doors
- Pull Down Stairs to Attic
- Washer and Dryer Hookup
Kitchen
- Self-Cleaning Oven
- Electric Range
- Microwave
- Plumbed For Ice Maker
- Dishwasher
Flooring
- Carpet
- Tile
Bedrooms and Bathrooms
- 3 Bedrooms
- Walk-In Closet
- 2 Full Bathrooms
- Double Vanity
- Garden Bath
- Separate Shower
Eco-Friendly Details
- Energy-Efficient Windows
- Energy-Efficient Insulation
- Energy-Efficient Doors
Schools
- Coosada Elementary School
- Millbrook Middle School
- Stanhope Elmore High School
Utilities
- Cooling Available
- Heat Pump System
- Programmable Thermostat
- Electric Water Heater
Additional Features
- Covered patio or porch
- Outside City Limits
Community Details
- Summerfield Subdivision
Listing and Financial Details
- Assessor Parcel Number 15 03 06 0 001 001.038
Similar Homes in Deatsville, AL
Home Values in the Area
Average Home Value in this Area
Property History
| Date | Event | Price | Change | Sq Ft Price |
|---|---|---|---|---|
| 05/09/2025 05/09/25 | Sold | $313,900 | -0.9% | $164 / Sq Ft |
| 04/24/2025 04/24/25 | Pending | -- | -- | -- |
| 03/28/2025 03/28/25 | For Sale | $316,900 | +47.5% | $165 / Sq Ft |
| 03/29/2018 03/29/18 | Sold | $214,900 | 0.0% | $114 / Sq Ft |
| 03/19/2018 03/19/18 | Pending | -- | -- | -- |
| 01/03/2018 01/03/18 | For Sale | $214,900 | -- | $114 / Sq Ft |
Tax History Compared to Growth
Agents Affiliated with this Home
-
Stephanie Hamner

Seller's Agent in 2025
Stephanie Hamner
Sweet Home Realty
(334) 328-4566
97 Total Sales
-
Jeff Dickey

Buyer's Agent in 2025
Jeff Dickey
New Waters Realty LLC
(334) 799-6263
224 Total Sales
-
P
Seller's Agent in 2018
Patty Calloway
House & Home Real Estate
-
C
Buyer's Agent in 2018
Carol Lemon
David Kahn & Co. Real Estate
(334) 315-2715
Map
Source: Montgomery Area Association of REALTORS®
MLS Number: 572748
- 41 Sunnybrook Dr
- 88 Summerfield Dr
- 196 Summertime Pkwy
- 12 Crescent Ridge Ct
- 303 Spring Hollow Dr
- 65 Copper Ridge Ct
- 102 Kimrick Cir
- 177 Old Orchard Loop
- 44 Plantation Way
- 168 Spencer Way
- 135 Savannah Ct
- 646 Cotton Terrace Loop
- 664 Cotton Terrace Loop
- 93 Travis Ridge
- 0 Alpine Dr
- 325 Maribeth Loop
- 105 Foxwood Ct
- 1 Ridgedale Ln Unit 2
- 200 Mcrae Rd
- 6069 Deatsville Hwy
