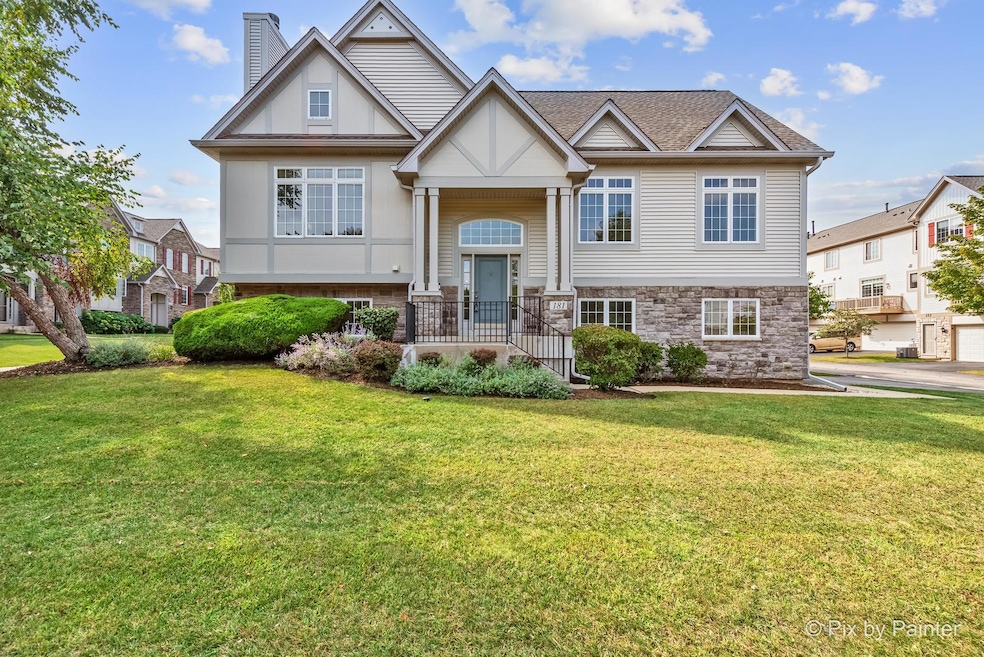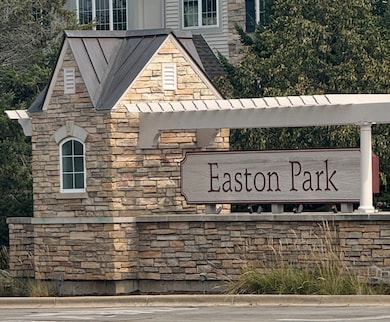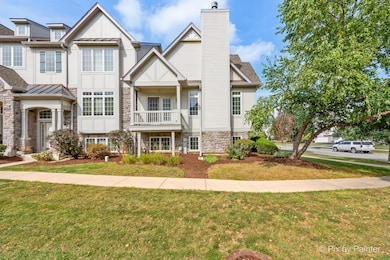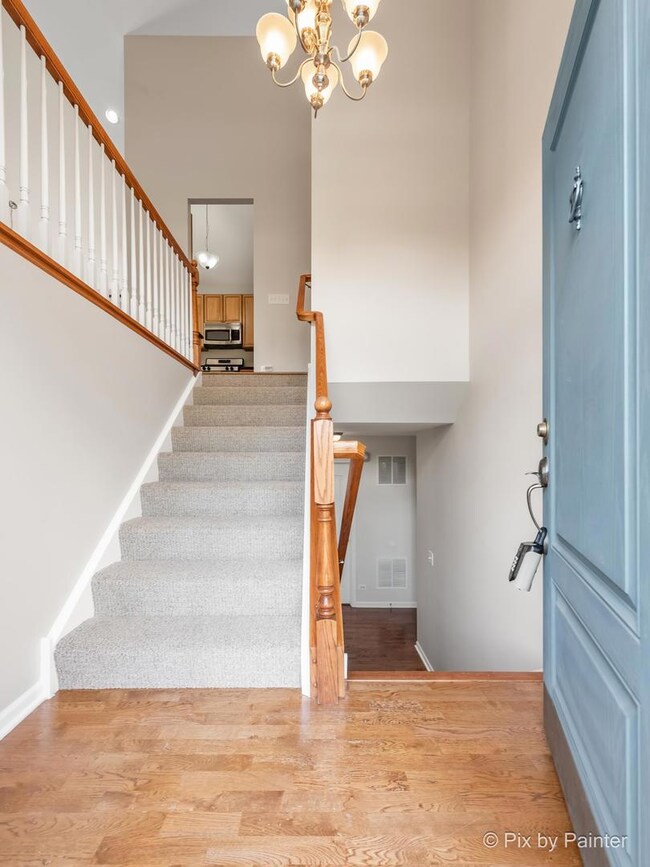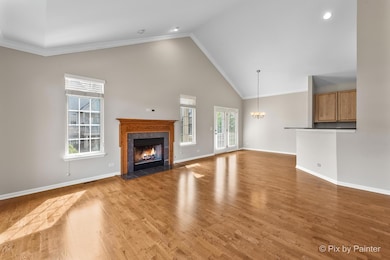181 Sype Dr Carol Stream, IL 60188
Estimated payment $3,160/month
Highlights
- Open Floorplan
- Fireplace in Primary Bedroom
- End Unit
- Carol Stream Elementary School Rated A-
- Wood Flooring
- Granite Countertops
About This Home
Welcome to this beautiful corner unit townhome at 181 Sype Dr., offering 3 bedrooms and 3 full bathrooms with exceptional updates throughout. Freshly painted with crown molding and vaulted ceilings, this home feels bright, open, and inviting. The kitchen features granite countertops and 42-inch upgraded cabinets, opening seamlessly to the living area and cozy wood burning/gas fireplace. Updates include brand new carpet on the stairs (installed just last week) and in the primary bedroom (2024), a new dishwasher (2025), Refrigerator (2023), HVAC and furnace (2019), water heater (2021), and a new roof, siding, and gutters (2024). Step outside to enjoy the Trex balcony, added in 2023. The spacious primary suite offers vaulted ceilings, a walk-in closet with natural light from its window, and a luxurious bath with double sinks, a soaking garden tub, and a separate shower. This move-in ready home combines modern upgrades, timeless design, and maintenance-free living - all in a highly desirable location.
Listing Agent
Keller Williams Premiere Properties License #475209639 Listed on: 09/19/2025

Townhouse Details
Home Type
- Townhome
Est. Annual Taxes
- $8,555
Year Built
- Built in 2007
Lot Details
- Lot Dimensions are 24 x 60
- End Unit
HOA Fees
- $339 Monthly HOA Fees
Parking
- 2 Car Garage
- Driveway
- Parking Included in Price
Home Design
- Entry on the 1st floor
- Asphalt Roof
- Stone Siding
- Concrete Perimeter Foundation
Interior Spaces
- 1,960 Sq Ft Home
- 2-Story Property
- Open Floorplan
- Ceiling Fan
- Wood Burning Fireplace
- Fireplace With Gas Starter
- Family Room with Fireplace
- Living Room with Fireplace
- Dining Room with Fireplace
- Sump Pump
Kitchen
- Gas Oven
- Range
- Microwave
- Dishwasher
- Stainless Steel Appliances
- Granite Countertops
- Disposal
- Fireplace in Kitchen
Flooring
- Wood
- Carpet
Bedrooms and Bathrooms
- 3 Bedrooms
- 3 Potential Bedrooms
- Fireplace in Primary Bedroom
- Walk-In Closet
- Bathroom on Main Level
- 3 Full Bathrooms
- Dual Sinks
- Garden Bath
- Separate Shower
Laundry
- Laundry Room
- Dryer
- Washer
Home Security
Outdoor Features
- Balcony
Schools
- Carol Stream Elementary School
- Jay Stream Middle School
- Glenbard North High School
Utilities
- Forced Air Heating and Cooling System
- Heating System Uses Natural Gas
- Gas Water Heater
Listing and Financial Details
- Homeowner Tax Exemptions
Community Details
Overview
- Association fees include insurance, exterior maintenance, lawn care, snow removal
- 6 Units
- Sharon Gomez Association, Phone Number (815) 886-7576
- Easton Park Subdivision, The Fairmont Floorplan
- Property managed by Foster Premier
Pet Policy
- Dogs and Cats Allowed
Security
- Resident Manager or Management On Site
- Carbon Monoxide Detectors
Map
Home Values in the Area
Average Home Value in this Area
Tax History
| Year | Tax Paid | Tax Assessment Tax Assessment Total Assessment is a certain percentage of the fair market value that is determined by local assessors to be the total taxable value of land and additions on the property. | Land | Improvement |
|---|---|---|---|---|
| 2024 | $8,555 | $115,725 | $26,025 | $89,700 |
| 2023 | $8,026 | $105,830 | $23,800 | $82,030 |
| 2022 | $10,229 | $121,880 | $23,650 | $98,230 |
| 2021 | $9,735 | $115,800 | $22,470 | $93,330 |
| 2020 | $9,565 | $112,970 | $21,920 | $91,050 |
| 2019 | $9,186 | $108,560 | $21,060 | $87,500 |
| 2018 | $8,490 | $102,390 | $20,510 | $81,880 |
| 2017 | $7,995 | $94,900 | $19,010 | $75,890 |
| 2016 | $9,218 | $99,950 | $17,590 | $82,360 |
| 2015 | $9,019 | $93,270 | $16,410 | $76,860 |
| 2014 | $7,736 | $79,500 | $16,410 | $63,090 |
| 2013 | $7,777 | $82,220 | $16,970 | $65,250 |
Property History
| Date | Event | Price | List to Sale | Price per Sq Ft |
|---|---|---|---|---|
| 10/13/2025 10/13/25 | Pending | -- | -- | -- |
| 10/06/2025 10/06/25 | Price Changed | $399,900 | -1.3% | $204 / Sq Ft |
| 09/26/2025 09/26/25 | For Sale | $405,000 | -- | $207 / Sq Ft |
Purchase History
| Date | Type | Sale Price | Title Company |
|---|---|---|---|
| Warranty Deed | $319,000 | Ctic |
Mortgage History
| Date | Status | Loan Amount | Loan Type |
|---|---|---|---|
| Open | $191,340 | Purchase Money Mortgage |
Source: Midwest Real Estate Data (MRED)
MLS Number: 12476319
APN: 02-32-307-030
- 268 Bennett Dr
- 299 Bennett Dr
- 247 Bennett Dr
- 328 Thunderbird Trail
- 269 Thunderbird Trail
- 291 Blackhawk Dr
- 352 Sioux Ln
- 437 Eagle View Dr
- 27W130 W Street Charles Rd
- Lot 2 W Street Charles Rd
- 1430 Preserve Dr Unit 29
- 1N060 LOT 1 Morse St
- 1N060 LOT 2 Morse St
- 1N060 LOT 4 Morse St
- 1043 Quarry Ct Unit 11
- 1048 Quarry Ct Unit 13
- 1421 Preserve Dr Unit 18
- 1N060 LOT 3 Morse St
- 1027 Quarry Ct Unit 7
- 403 Arrowhead Trail
