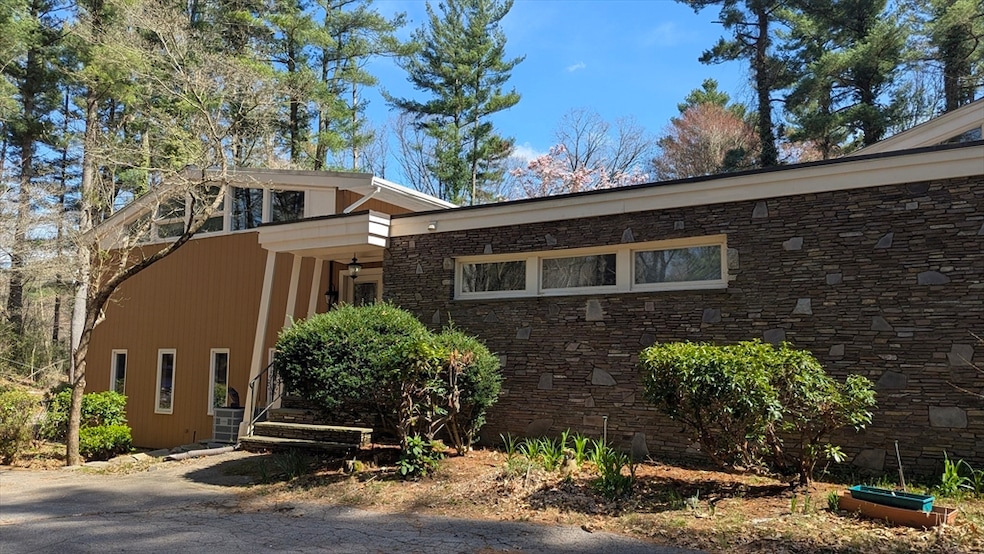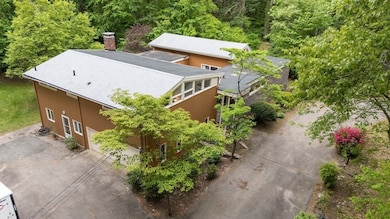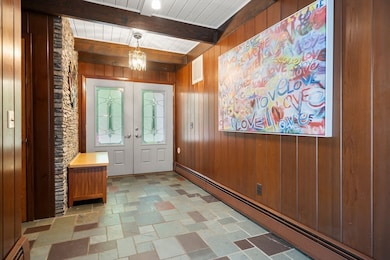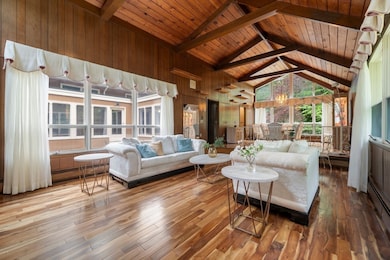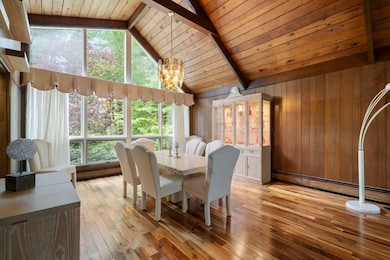
181 Thayer Farm Rd Attleboro, MA 02703
Estimated payment $5,562/month
Highlights
- Contemporary Architecture
- Wooded Lot
- Wood Flooring
- Property is near public transit
- Cathedral Ceiling
- Main Floor Primary Bedroom
About This Home
Welcome to your private oasis in Attleboro! This unique 5-bed, 3.5-bath split-level contemporary blends retro charm with modern function. The main level features a spacious primary suite with full bath and private office. The eat-in kitchen with fireplace and ample counter space flows into a stunning great room with hardwood floors, a bright dining area, and a step-down living room with tons of natural sunlight and cathedral ceilings. Upstairs offers a cozy library landing connecting 4 generous bedrooms, and a full bath. The lower level includes a fireplaced family room, second kitchen, and half bath—perfect for guests or entertaining. The basement has a full bath, large laundry room, game room with pool table, bonus room ideal for a gym or studio, and abundant storage. Enjoy the outdoor atrium with fountain and garden space. The private, wooded backyard features a tree house, oversized shed, and plenty of space to relax, play, or create—this hidden gem is truly one of a kind!
Open House Schedule
-
Saturday, May 31, 202512:00 to 1:30 pm5/31/2025 12:00:00 PM +00:005/31/2025 1:30:00 PM +00:00Add to Calendar
Home Details
Home Type
- Single Family
Est. Annual Taxes
- $9,656
Year Built
- Built in 1961
Lot Details
- 2.4 Acre Lot
- Near Conservation Area
- Irregular Lot
- Wooded Lot
- Garden
- Property is zoned R1
Parking
- 2 Car Attached Garage
- Tuck Under Parking
- Parking Storage or Cabinetry
- Heated Garage
- Garage Door Opener
- Driveway
- Open Parking
- Off-Street Parking
Home Design
- Contemporary Architecture
- Split Level Home
- Frame Construction
- Shingle Roof
- Concrete Perimeter Foundation
Interior Spaces
- Central Vacuum
- Cathedral Ceiling
- Ceiling Fan
- Decorative Lighting
- Light Fixtures
- Insulated Windows
- Window Screens
- Sliding Doors
- Family Room with Fireplace
- Dining Area
- Home Office
- Library
- Bonus Room
- Game Room
Kitchen
- Range with Range Hood
- Dishwasher
Flooring
- Wood
- Laminate
- Stone
- Ceramic Tile
- Vinyl
Bedrooms and Bathrooms
- 5 Bedrooms
- Primary Bedroom on Main
- Dual Closets
- Linen Closet
- Double Vanity
- Bathtub Includes Tile Surround
- Separate Shower
- Linen Closet In Bathroom
Laundry
- Dryer
- Washer
Finished Basement
- Basement Fills Entire Space Under The House
- Interior and Exterior Basement Entry
- Garage Access
- Laundry in Basement
Outdoor Features
- Patio
- Outdoor Storage
- Rain Gutters
Location
- Property is near public transit
- Property is near schools
Schools
- Hyman Fine Elementary School
- Wamsutta Middle School
- Attleboro High School
Utilities
- Central Air
- 2 Cooling Zones
- 6 Heating Zones
- Heating System Uses Natural Gas
- Baseboard Heating
- 220 Volts
- 200+ Amp Service
- 110 Volts
- Gas Water Heater
- Private Sewer
- High Speed Internet
Listing and Financial Details
- Tax Lot 18
- Assessor Parcel Number M:108 L:18,2763621
Community Details
Overview
- No Home Owners Association
Recreation
- Park
- Jogging Path
Map
Home Values in the Area
Average Home Value in this Area
Tax History
| Year | Tax Paid | Tax Assessment Tax Assessment Total Assessment is a certain percentage of the fair market value that is determined by local assessors to be the total taxable value of land and additions on the property. | Land | Improvement |
|---|---|---|---|---|
| 2025 | $9,656 | $769,400 | $210,100 | $559,300 |
| 2024 | $12,054 | $946,900 | $228,900 | $718,000 |
| 2023 | $10,484 | $765,800 | $203,500 | $562,300 |
| 2022 | $10,046 | $695,200 | $182,300 | $512,900 |
| 2021 | $9,980 | $674,300 | $176,100 | $498,200 |
| 2020 | $9,211 | $632,600 | $168,100 | $464,500 |
| 2019 | $8,690 | $613,700 | $165,300 | $448,400 |
| 2018 | $9,291 | $626,900 | $161,100 | $465,800 |
| 2017 | $8,932 | $613,900 | $166,700 | $447,200 |
| 2016 | $7,844 | $529,300 | $158,200 | $371,100 |
| 2015 | $7,482 | $508,600 | $158,200 | $350,400 |
| 2014 | $6,525 | $439,400 | $151,900 | $287,500 |
Property History
| Date | Event | Price | Change | Sq Ft Price |
|---|---|---|---|---|
| 05/22/2025 05/22/25 | For Sale | $849,900 | -- | $181 / Sq Ft |
Purchase History
| Date | Type | Sale Price | Title Company |
|---|---|---|---|
| Quit Claim Deed | -- | None Available | |
| Quit Claim Deed | -- | None Available | |
| Deed | $330,000 | -- | |
| Deed | $330,000 | -- |
Mortgage History
| Date | Status | Loan Amount | Loan Type |
|---|---|---|---|
| Open | $200,000 | Second Mortgage Made To Cover Down Payment | |
| Previous Owner | $150,250 | Stand Alone Refi Refinance Of Original Loan | |
| Previous Owner | $457,800 | Stand Alone Refi Refinance Of Original Loan | |
| Previous Owner | $42,000 | Credit Line Revolving | |
| Previous Owner | $320,000 | No Value Available | |
| Previous Owner | $297,000 | Purchase Money Mortgage | |
| Previous Owner | $400,000 | No Value Available |
Similar Homes in the area
Source: MLS Property Information Network (MLS PIN)
MLS Number: 73378960
APN: ATTL-000108-000000-000018
- 4 Thayer Farm Rd
- 20 Williamsburg Ln
- 0 Coleman Ave
- 10 Codding Rd
- 70 Steere St
- 35 Brigham Hill Rd
- 0 Orchard Ln Unit 73216095
- 622 Pike Ave
- 21 Prospect Ave
- 103 Slater St
- 3 Wilmarth St
- 1390 Park St
- 240 Smith St
- 36 K Marie Dr
- 44 Teaberry Ln
- 0 Park St
- 29 Regatta Dr
- 10 Briggs Ln
- 110 Harvey St
- 19 Cherry Tree Ln
