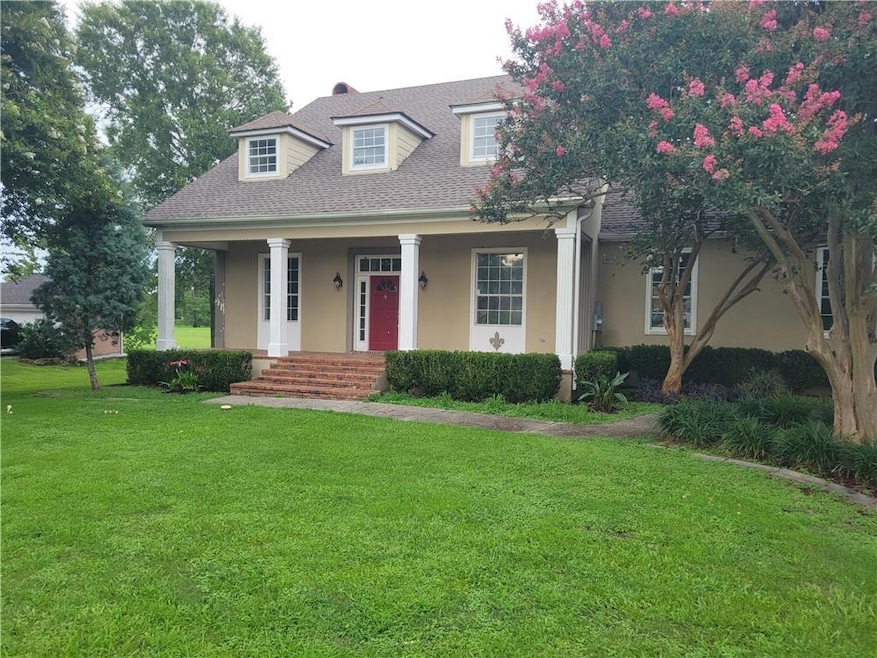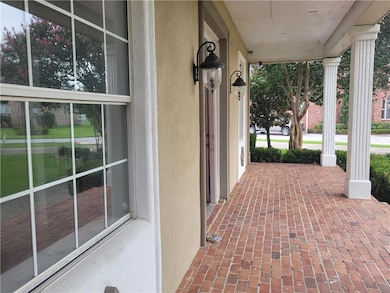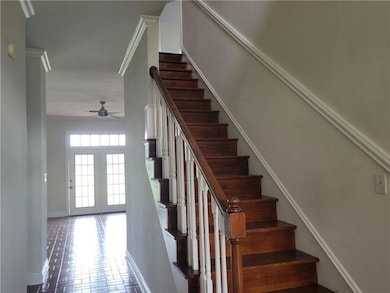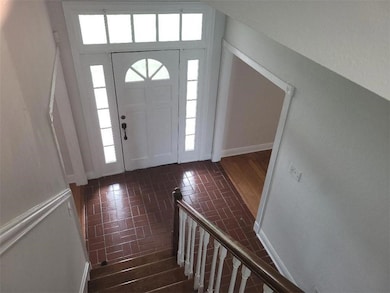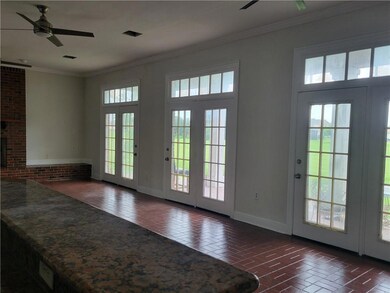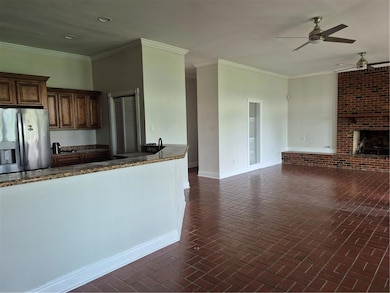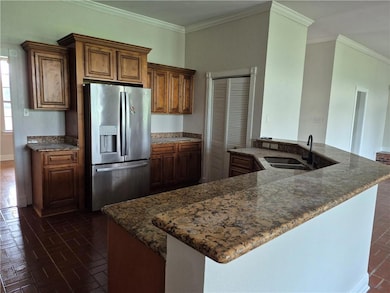181 Torrey Pines Dr New Orleans, LA 70128
Read Boulevard East Neighborhood
5
Beds
3.5
Baths
3,872
Sq Ft
0.52
Acres
Highlights
- Traditional Architecture
- Fireplace
- Two cooling system units
- Cul-De-Sac
- Crown Molding
- Central Heating and Cooling System
About This Home
Welcome Home to this cozy cul-de-sac in New Orleans East. This Eastover community property has 24 hour gated security, 5 bedrooms, 3 full baths and one half bath. Additional features include: 3 car garage, 12 ft ceilings, crown molding throughout, granite kitchen counters, cozy wood burning fireplace, front and back porches, primary suite with built in Jaccuzzi, separate dining room and office, four bedrooms on 2nd floor with a landing that can be used as play area or 2nd den. Home sits on a spacious lot and rear porch overlooks golf the course. Owner financing considered.
Home Details
Home Type
- Single Family
Est. Annual Taxes
- $5,674
Year Built
- Built in 1991
Lot Details
- Lot Dimensions are 55x224x174x155
- Cul-De-Sac
- Property is in average condition
Parking
- 3 Car Garage
Home Design
- Traditional Architecture
- Brick Exterior Construction
- Raised Foundation
- Stucco
Interior Spaces
- 3,872 Sq Ft Home
- 2-Story Property
- Crown Molding
- Ceiling Fan
- Fireplace
- Washer and Dryer Hookup
Kitchen
- Oven
- Range
- Dishwasher
Bedrooms and Bathrooms
- 5 Bedrooms
Location
- City Lot
Utilities
- Two cooling system units
- Central Heating and Cooling System
- Multiple Heating Units
Listing and Financial Details
- Security Deposit $3,000
- Tax Lot 10
- Assessor Parcel Number 181-TORREYPINESDR
Community Details
Overview
- Eastover Subdivision
Pet Policy
- No Pets Allowed
Map
Source: ROAM MLS
MLS Number: 2532063
APN: 3-9W-0-876-10
Nearby Homes
- 12330 I-10 Service Rd
- 12345 I-10 Service Rd
- 11230 Parkwood Ct S
- 11040 Roger Dr Unit C
- 11979 Curran Rd
- 11000 Roger Dr Unit A
- 10920 Roger Dr Unit B
- 10951 Roger Dr Unit D
- 10921 Roger Dr
- 10921 Roger Dr Unit C
- 7713 Haney Dr Unit 1
- 13051 Calais St
- 13427 N Nemours St
- 4937 Maid Marion Dr
- 4920 Robin Hood Dr
- 13450 N Lemans St
- 7825 Dorsett Dr
- 13452 N Lemans St
- 11920 Lakeland Ct
- 13801 Pierres Ct
