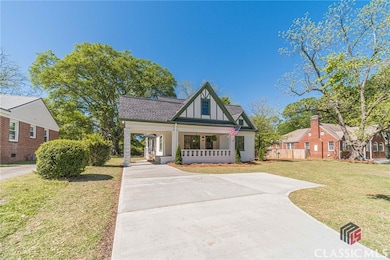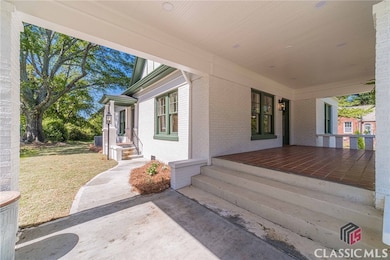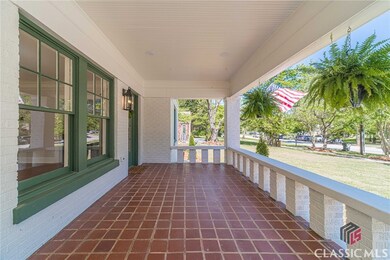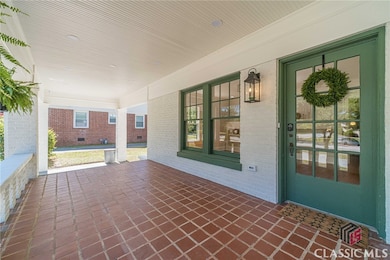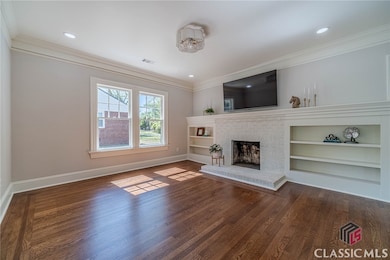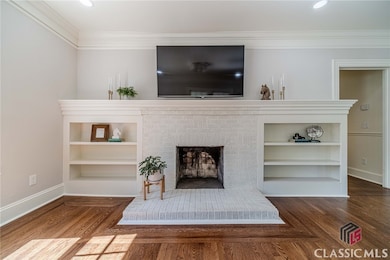Step into timeless charm and modern luxury with this fully renovated 3 bedroom, 2 bathroom home, originally built in 1933. Thoughtfully updated from top to bottom, this home blends classic details with high-end upgrades for today's lifestyle! Inside, you'll find original refinished hardwood floors, doors, and door casings preserved to maintain the home's character, paired beautifully with reclaimed wainscoting, detailed crown molding, and original baseboards. The spacious living areas feature built-in surround sound and motion sensor lighting, creating a sleek smart-home experience. The brand-new kitchen is a chef's dream, complete with soft-close cabinets, under-cabinet lighting, a stunning backsplash, stainless steel appliances, including an upgraded THOR gas oven, pot filler, and all-new electrical and plumbing systems. The owner's suite has a fireplace, upgraded light fixtures, a coffee bar, an ensuite that boasts an upgraded tiled shower and premium fixtures, a beautiful tiled shower, double vanity, and a large walk-in closet. While the secondary bathroom features a charming cast iron bathtub, tiled flooring, Additional upgrades include new HVAC, a new roof, fresh attic insulation, and stylish fixtures throughout. With built-in features and smart home capabilities woven into every detail. Exterior features include a front porch and a brand-new side porch perfect for entertaining. This home offers both function and flair. Don't miss your chance to own this beautifully restored piece of history where vintage charm meets modern sophistication.


