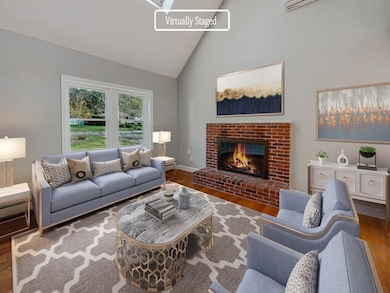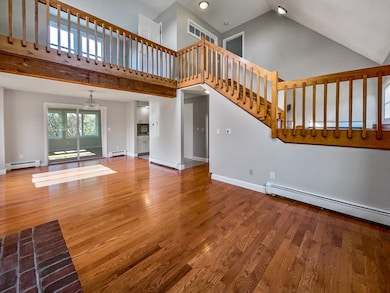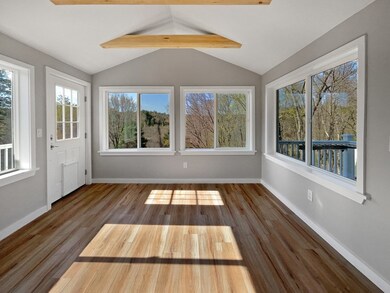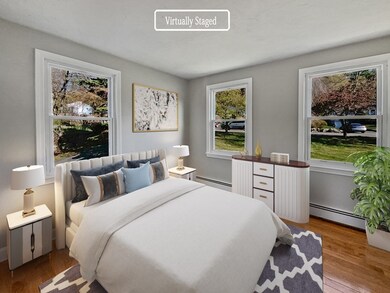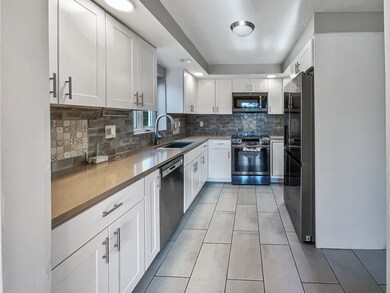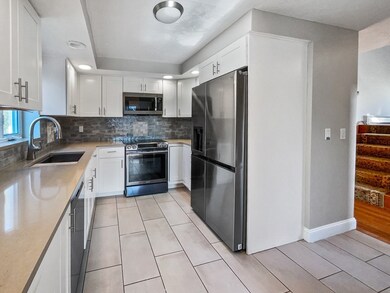
181 W Hill Rd Marlborough, MA 01752
French Hill NeighborhoodHighlights
- Cape Cod Architecture
- No HOA
- Baseboard Heating
- 1 Fireplace
- Ductless Heating Or Cooling System
- 2 Car Garage
About This Home
As of July 2023Your dream home is waiting for you! This home has fresh interior paint. Discover a bright and open interior with plenty of natural light and a neutral color palette, complimented by a fireplace. Step into the kitchen, complete with an eye catching stylish backsplash. Head to the spacious primary suite with good layout and closet included. Extra bedrooms add nice flex space for your everyday needs. The primary bathroom features plenty of under sink storage waiting for your home organization needs. The back yard is the perfect spot to kick back with the included covered sitting area. A must see!
Home Details
Home Type
- Single Family
Est. Annual Taxes
- $6,138
Year Built
- Built in 1986
Lot Details
- 0.62 Acre Lot
- Level Lot
- Property is zoned A-2
Parking
- 2 Car Garage
Home Design
- Cape Cod Architecture
- Colonial Architecture
- Asphalt Roof
- Concrete Perimeter Foundation
Interior Spaces
- 1,493 Sq Ft Home
- 1 Fireplace
- Carpet
- Dishwasher
Bedrooms and Bathrooms
- 3 Bedrooms
Schools
- Richer Elementary School
- 1 Lt Charles W. Middle School
- Marlborough Hig High School
Utilities
- Ductless Heating Or Cooling System
- Heating System Uses Oil
- Baseboard Heating
- Sewer Holding Tank
Community Details
- No Home Owners Association
Listing and Financial Details
- Assessor Parcel Number M:041 B:062 L:000,610168
Ownership History
Purchase Details
Home Financials for this Owner
Home Financials are based on the most recent Mortgage that was taken out on this home.Purchase Details
Home Financials for this Owner
Home Financials are based on the most recent Mortgage that was taken out on this home.Similar Homes in Marlborough, MA
Home Values in the Area
Average Home Value in this Area
Purchase History
| Date | Type | Sale Price | Title Company |
|---|---|---|---|
| Not Resolvable | $368,000 | -- | |
| Deed | $338,000 | -- |
Mortgage History
| Date | Status | Loan Amount | Loan Type |
|---|---|---|---|
| Open | $548,250 | Purchase Money Mortgage | |
| Closed | $260,000 | Stand Alone Refi Refinance Of Original Loan | |
| Closed | $239,000 | Stand Alone Refi Refinance Of Original Loan | |
| Closed | $210,000 | New Conventional | |
| Previous Owner | $309,000 | Stand Alone Refi Refinance Of Original Loan | |
| Previous Owner | $338,000 | Purchase Money Mortgage | |
| Previous Owner | $35,000 | No Value Available | |
| Previous Owner | $192,000 | No Value Available | |
| Previous Owner | $25,000 | No Value Available | |
| Previous Owner | $45,000 | No Value Available | |
| Previous Owner | $145,000 | No Value Available |
Property History
| Date | Event | Price | Change | Sq Ft Price |
|---|---|---|---|---|
| 07/12/2023 07/12/23 | Sold | $645,000 | -0.6% | $432 / Sq Ft |
| 06/15/2023 06/15/23 | Pending | -- | -- | -- |
| 06/01/2023 06/01/23 | Price Changed | $649,000 | -1.2% | $435 / Sq Ft |
| 05/18/2023 05/18/23 | Price Changed | $657,000 | -0.5% | $440 / Sq Ft |
| 05/01/2023 05/01/23 | For Sale | $660,000 | +79.3% | $442 / Sq Ft |
| 07/30/2015 07/30/15 | Sold | $368,000 | 0.0% | $194 / Sq Ft |
| 07/10/2015 07/10/15 | Pending | -- | -- | -- |
| 06/19/2015 06/19/15 | Off Market | $368,000 | -- | -- |
| 05/28/2015 05/28/15 | For Sale | $379,900 | -- | $200 / Sq Ft |
Tax History Compared to Growth
Tax History
| Year | Tax Paid | Tax Assessment Tax Assessment Total Assessment is a certain percentage of the fair market value that is determined by local assessors to be the total taxable value of land and additions on the property. | Land | Improvement |
|---|---|---|---|---|
| 2025 | $6,008 | $609,300 | $230,500 | $378,800 |
| 2024 | $5,812 | $567,600 | $209,600 | $358,000 |
| 2023 | $6,138 | $531,900 | $181,000 | $350,900 |
| 2022 | $5,808 | $442,700 | $172,300 | $270,400 |
| 2021 | $5,813 | $421,200 | $143,700 | $277,500 |
| 2020 | $5,700 | $402,000 | $136,800 | $265,200 |
| 2019 | $5,560 | $395,200 | $134,100 | $261,100 |
| 2018 | $9,513 | $375,900 | $117,200 | $258,700 |
| 2017 | $5,354 | $349,500 | $116,200 | $233,300 |
| 2016 | $5,387 | $351,200 | $116,200 | $235,000 |
| 2015 | $5,054 | $320,700 | $119,000 | $201,700 |
Agents Affiliated with this Home
-
DANIEL BEIRNE

Seller's Agent in 2023
DANIEL BEIRNE
OpenDoor Brokerage LLC
(480) 462-5392
1 in this area
1,837 Total Sales
-
Carla Ricci
C
Buyer's Agent in 2023
Carla Ricci
Rise Signature Homes
(617) 383-5659
1 in this area
15 Total Sales
-
Marilyn Green

Seller's Agent in 2015
Marilyn Green
RE/MAX
(508) 509-4775
6 in this area
177 Total Sales
-
Christine Reilly

Buyer's Agent in 2015
Christine Reilly
ERA Key Realty Services - Worcester
(508) 615-1526
125 Total Sales
Map
Source: MLS Property Information Network (MLS PIN)
MLS Number: 73105547
APN: MARL-000041-000062

