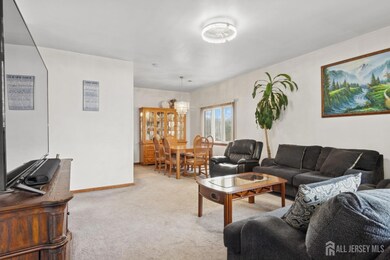Welcome to 181 Wall Street in Menlo Park Terrace, a lovingly maintained home offering over 2,200 square feet of living space that truly sets itself apart. The second floor was thoughtfully expanded to include two full bedrooms, a full bath with a jetted tub, and an additional living room, all with hardwood floors throughout. It's the perfect setup for multigenerational living or just a little extra space to spread out. On the main level, you'll find hardwood floors underneath the carpet, a newly renovated bathroom, and an extended kitchen complete with stainless steel appliances and enough room for a table in addition to the dining area. The layout flows easily from room to room, and the fully finished basement offers even more living space with a bar, full bath, and laundry area, ideal for entertaining or simply kicking back. Step outside to your own backyard oasis featuring a beautifully manicured yard with a gazebo, hot tub, outdoor TV, and plenty of seating for peaceful relaxing. A double wide driveway and one-car attached garage add convenience, and the location can't be beat, centrally located near Merrill Park, Metropark Train Station, major highways, shops, and restaurants. Property is a Metuchen address but schools are Woodbridge Township. Showings start Saturday 4/26.







