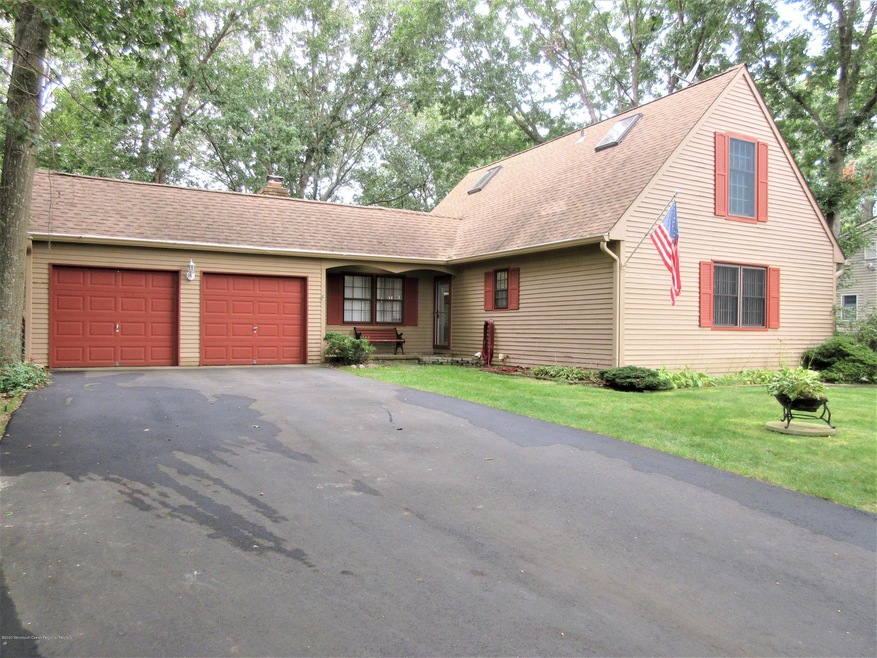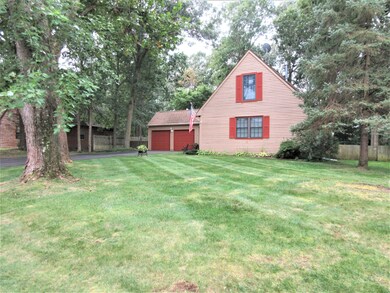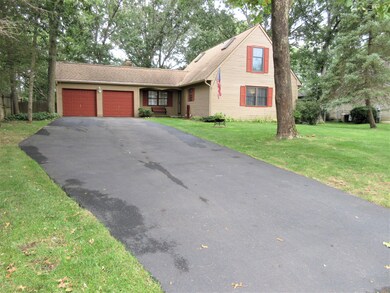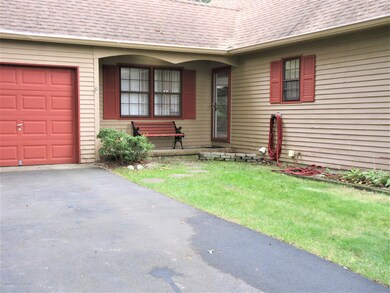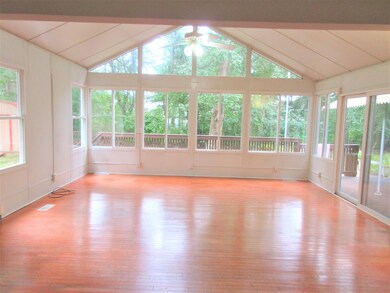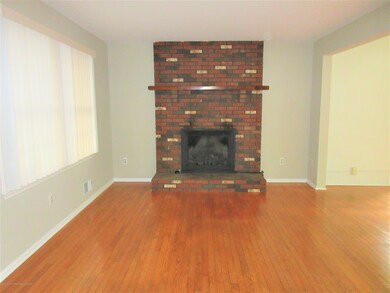
181 Weldon Rd Manchester, NJ 08759
Manchester Township NeighborhoodEstimated Value: $549,273
Highlights
- Basketball Court
- Deck
- Wood Flooring
- Fireplace in Primary Bedroom
- Backs to Trees or Woods
- Main Floor Primary Bedroom
About This Home
As of January 2021Picture this...It's been a long day and you're finally home...You walk in the door to a fire burning and wonderful sunlight beaming in from the back windows of your extended living room. This lovely 3 bedroom, two bath cape style home has a large open Great Room with hardwood floors to enjoy family gatherings, connected to a comfortable size kitchen complete with stainless steel appliance package and granite counter tops for more entertaining space. Step out from the kitchen or living room to enjoy the peace and quiet of this semi-private fenced in backyard onto your spacious covered deck. With two bedrooms downstairs, one with a walk in closet, you have plenty of living space for starting a family. Laundry conveniently located in first floor bath. But if it's more private space you are looking for,step upstairs to your open concept grand master suite.Spanning the whole top floor complete with a second fireplace, walk in closet, stall shower, and Jacuzzi tub, with space for a sitting area.That's not all... A full basement, attic, two car garage, and a shed for plenty of storage space. This home is set on a beautifully treed lot with added underground sprinkler system.This is home.
Last Agent to Sell the Property
Coldwell Banker Flanagan Realty License #1539875 Listed on: 11/06/2020

Home Details
Home Type
- Single Family
Est. Annual Taxes
- $6,356
Year Built
- Built in 1983
Lot Details
- 0.25 Acre Lot
- Lot Dimensions are 77 x 140
- Fenced
- Oversized Lot
- Sprinkler System
- Backs to Trees or Woods
Parking
- 2 Car Attached Garage
- Oversized Parking
- Garage Door Opener
- Driveway
Home Design
- Wood Roof
- Asphalt Rolled Roof
- Wood Siding
Interior Spaces
- 2-Story Property
- Tray Ceiling
- Ceiling height of 9 feet on the main level
- Ceiling Fan
- Skylights
- Light Fixtures
- 2 Fireplaces
- Gas Fireplace
- Blinds
- Window Screens
- Sliding Doors
- Great Room
- Combination Kitchen and Dining Room
- Unfinished Basement
- Basement Fills Entire Space Under The House
Kitchen
- Eat-In Kitchen
- Gas Cooktop
- Stove
- Microwave
- Dishwasher
Flooring
- Wood
- Ceramic Tile
Bedrooms and Bathrooms
- 3 Bedrooms
- Primary Bedroom on Main
- Fireplace in Primary Bedroom
- Primary bedroom located on second floor
- Walk-In Closet
- 2 Full Bathrooms
- Fireplace in Bathroom
- Whirlpool Bathtub
- Primary Bathroom includes a Walk-In Shower
Laundry
- Dryer
- Washer
Eco-Friendly Details
- Energy-Efficient Appliances
Outdoor Features
- Basketball Court
- Deck
- Covered patio or porch
- Exterior Lighting
- Shed
- Storage Shed
Schools
- Manchester Twnshp Elementary School
- Manchester Twp Middle School
- Manchester Twnshp High School
Utilities
- Forced Air Heating and Cooling System
- Heating System Uses Natural Gas
- Natural Gas Water Heater
- Septic System
Listing and Financial Details
- Exclusions: Personal belongings, and freezer in basement.
- Assessor Parcel Number 19-00061-04-00007
Community Details
Overview
- No Home Owners Association
- Holly Oaks Subdivision, Devon Extended Floorplan
Recreation
- Tennis Courts
- Community Basketball Court
- Community Playground
Ownership History
Purchase Details
Home Financials for this Owner
Home Financials are based on the most recent Mortgage that was taken out on this home.Purchase Details
Similar Homes in Manchester, NJ
Home Values in the Area
Average Home Value in this Area
Purchase History
| Date | Buyer | Sale Price | Title Company |
|---|---|---|---|
| Romoga Ryan S | $335,000 | None Available | |
| Papa George J | -- | -- |
Mortgage History
| Date | Status | Borrower | Loan Amount |
|---|---|---|---|
| Open | Romoga Ryan S | $335,000 | |
| Previous Owner | Papa George J | $85,000 | |
| Previous Owner | Papa George J | $50,000 | |
| Previous Owner | Papa George J | $40,000 | |
| Previous Owner | Papa George J | $59,600 |
Property History
| Date | Event | Price | Change | Sq Ft Price |
|---|---|---|---|---|
| 01/08/2021 01/08/21 | Sold | $335,000 | +1.8% | -- |
| 11/14/2020 11/14/20 | Pending | -- | -- | -- |
| 11/06/2020 11/06/20 | For Sale | $329,000 | 0.0% | -- |
| 10/20/2020 10/20/20 | Pending | -- | -- | -- |
| 09/27/2020 09/27/20 | For Sale | $329,000 | -- | -- |
Tax History Compared to Growth
Tax History
| Year | Tax Paid | Tax Assessment Tax Assessment Total Assessment is a certain percentage of the fair market value that is determined by local assessors to be the total taxable value of land and additions on the property. | Land | Improvement |
|---|---|---|---|---|
| 2024 | $6,484 | $278,300 | $87,400 | $190,900 |
| 2023 | $6,164 | $278,300 | $87,400 | $190,900 |
| 2022 | $6,164 | $278,300 | $87,400 | $190,900 |
| 2021 | $6,031 | $278,300 | $87,400 | $190,900 |
| 2020 | $5,872 | $278,300 | $87,400 | $190,900 |
| 2019 | $6,356 | $247,800 | $92,400 | $155,400 |
| 2018 | $6,331 | $247,800 | $92,400 | $155,400 |
| 2017 | $6,356 | $247,800 | $92,400 | $155,400 |
| 2016 | $6,029 | $247,800 | $92,400 | $155,400 |
| 2015 | $5,913 | $247,800 | $92,400 | $155,400 |
| 2014 | $5,786 | $247,800 | $92,400 | $155,400 |
Agents Affiliated with this Home
-
Patrice Galler

Seller's Agent in 2021
Patrice Galler
Coldwell Banker Flanagan Realty
(732) 666-1799
22 in this area
33 Total Sales
-
Tina Pilot

Buyer's Agent in 2021
Tina Pilot
RE/MAX
(732) 948-1911
29 in this area
122 Total Sales
Map
Source: MOREMLS (Monmouth Ocean Regional REALTORS®)
MLS Number: 22034770
APN: 19-00061-04-00007
- 73 Eleanor Rd
- 116 Weldon Rd
- 2557 Huckleberry Rd
- 21 Medici Dr
- 2425 Huckleberry Rd
- 2440 Huckleberry Rd
- 2465 Woodland Rd
- 2433 Woodland Rd
- 3 Rossini Rd
- 5 Avalon Ct
- 52 Dante Dr
- 48 Drayton Rd
- 301 Hemlock Ln
- 12 Bomar Ct
- 87 Halsted Dr
- 2225 Holly Hill Rd
- 2261 Huckleberry Rd
- 44 Provence Dr
- 22 Dunrovin Ct
- 33 Belvedere Dr S
