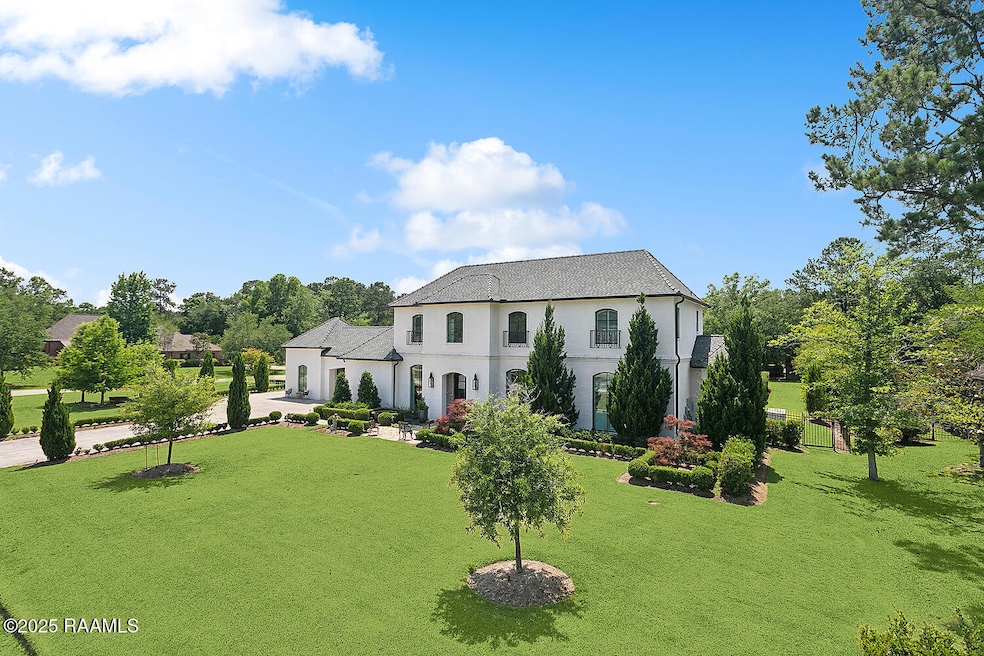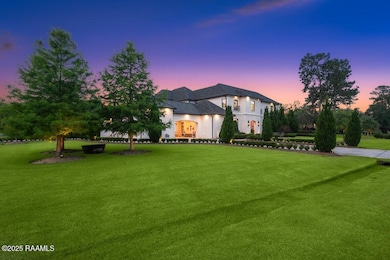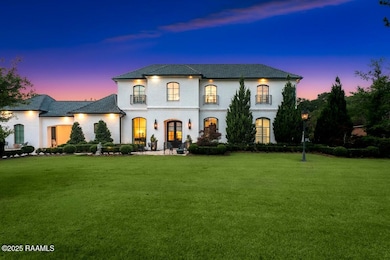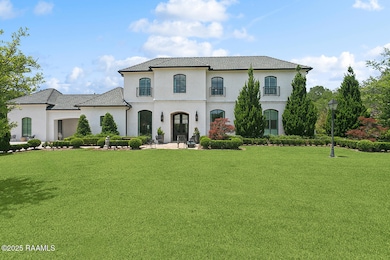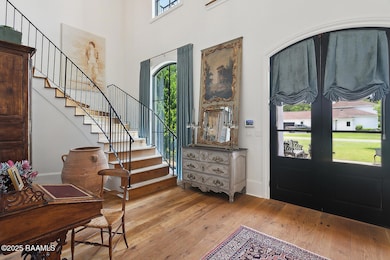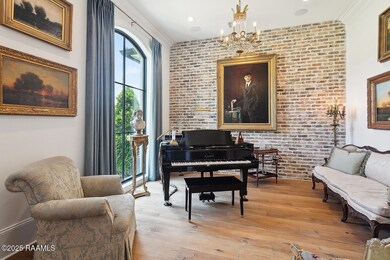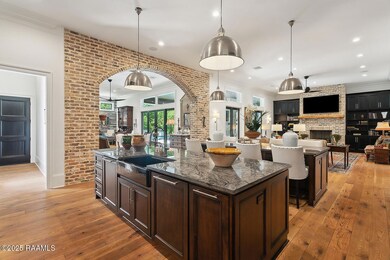
181 Windermere Way Madisonville, LA 70447
Estimated payment $13,491/month
Highlights
- In Ground Pool
- Contemporary Architecture
- Freestanding Bathtub
- Joseph B. Lancaster Elementary School Rated A-
- Multiple Fireplaces
- Marble Flooring
About This Home
Grand estate on an acre corner lot in prominent Windermere Subdivision. Driving through a tree-lined entrance, arrive at this exquisite home, built in 2020, featuring a regal entryway with 27' ceiling and magnificent curved staircase. Beautiful wood flooring, interior brick walls, 3 fireplaces, soaring windows and extensive molding enhance this stately home. Enjoy playing a Billiard game in the Gentlemen's Game room or reading a book in the library sitting area. Listen to piano while sipping a cocktail in the drawing room. The kitchen is a chef's delight, featuring Wolf-Subzero appliances, dual dishwashers, Miele coffee system, Quartzite counters and 2 massive islands. Expansive open living areas lend for easy entertaining, as well as the large Walk-in Pantry Room and Butler's bar area. A massive Laundry Room houses tons of storage, dual washers and dryers, a wet sink and doggie shower! A full outdoor kitchen with fireplace, 3 TVs, advanced audio system, and unbelievably beautiful pool with waterfalls and firepits add to this stylish 6906 sq ft manor. After swimming, retreat to the Movie Theatre equipped with 8 leather recliners and huge movie screen. The stunning primary suite captures the essence of a French boudoir with antique features and romantic, yet understated decor. The elegant primarybathroom with 2 chandeliers houses an enormous marble shower with extensive digital-controlled water jet systems for 2 people. A private office near the primary Bedroom provides for a quiet respite. This high-tech home can be controlled by phone apps while away. Parking is abundant with a huge 2-car garage, porte-cochere, separate enclosed garage, and extensive concrete driveways benefitting the corner lot. The well-manicured landscaping beautifully accents this fabulous 1-acre property! Truly A Must See!
Home Details
Home Type
- Single Family
Est. Annual Taxes
- $15,173
Year Built
- Built in 2020
Lot Details
- 1 Acre Lot
- Lot Dimensions are 178 x 251 x 234
- Gated Home
- Property is Fully Fenced
- Corner Lot
HOA Fees
- $42 Monthly HOA Fees
Parking
- 2 Car Attached Garage
- 1 Carport Space
Home Design
- Contemporary Architecture
- Traditional Architecture
- French Architecture
- Brick Exterior Construction
- Slab Foundation
- Composition Roof
Interior Spaces
- 6,906 Sq Ft Home
- 2-Story Property
- Wet Bar
- Built-In Features
- Bookcases
- Crown Molding
- Beamed Ceilings
- High Ceiling
- Multiple Fireplaces
- Gas Log Fireplace
- Home Office
Kitchen
- Walk-In Pantry
- Gas Cooktop
- Stove
- <<microwave>>
- Freezer
- Ice Maker
- Dishwasher
- Kitchen Island
- Stone Countertops
- Disposal
Flooring
- Wood
- Marble
- Tile
Bedrooms and Bathrooms
- 4 Bedrooms
- Walk-In Closet
- Double Vanity
- Freestanding Bathtub
- Multiple Shower Heads
- Separate Shower
Laundry
- Dryer
- Washer
Pool
- In Ground Pool
- Gunite Pool
- Spa
Outdoor Features
- Covered patio or porch
- Outdoor Kitchen
- Exterior Lighting
- Outdoor Storage
- Outdoor Grill
Utilities
- Zoned Heating and Cooling
- Power Generator
Community Details
- Association fees include ground maintenance, - see remarks
- Windermere Subdivision
Listing and Financial Details
- Tax Lot Lot 24 Phase 3
Map
Home Values in the Area
Average Home Value in this Area
Tax History
| Year | Tax Paid | Tax Assessment Tax Assessment Total Assessment is a certain percentage of the fair market value that is determined by local assessors to be the total taxable value of land and additions on the property. | Land | Improvement |
|---|---|---|---|---|
| 2024 | $15,173 | $134,383 | $11,500 | $122,883 |
| 2023 | $15,173 | $116,004 | $11,500 | $104,504 |
| 2022 | $1,192,284 | $99,476 | $11,500 | $87,976 |
| 2021 | $12,542 | $96,941 | $11,500 | $85,441 |
| 2020 | $1,492 | $11,500 | $11,500 | $0 |
| 2019 | $1,538 | $11,500 | $11,500 | $0 |
| 2018 | $1,540 | $11,500 | $11,500 | $0 |
| 2017 | $1,551 | $11,500 | $11,500 | $0 |
| 2016 | $1,558 | $11,500 | $11,500 | $0 |
| 2015 | $1,178 | $8,500 | $8,500 | $0 |
| 2014 | $1,165 | $8,500 | $8,500 | $0 |
| 2013 | -- | $8,500 | $8,500 | $0 |
Property History
| Date | Event | Price | Change | Sq Ft Price |
|---|---|---|---|---|
| 05/07/2025 05/07/25 | For Sale | $1,995,000 | +5.1% | $289 / Sq Ft |
| 10/05/2022 10/05/22 | Sold | -- | -- | -- |
| 09/05/2022 09/05/22 | Pending | -- | -- | -- |
| 08/16/2022 08/16/22 | For Sale | $1,898,000 | -- | $275 / Sq Ft |
Purchase History
| Date | Type | Sale Price | Title Company |
|---|---|---|---|
| Deed | $1,796,500 | Winters Title | |
| Cash Sale Deed | $383,000 | None Available | |
| Cash Sale Deed | $127,500 | Allegiance Title | |
| Cash Sale Deed | $121,000 | Wfg National Title |
Mortgage History
| Date | Status | Loan Amount | Loan Type |
|---|---|---|---|
| Previous Owner | $548,250 | New Conventional |
Similar Homes in Madisonville, LA
Source: REALTOR® Association of Acadiana
MLS Number: 2020023663
APN: 9482
- 63 Oak Park Dr
- 167 Raiford Oaks Blvd
- 507 Mossy Oak Cir
- 70040 Hirson Ct
- 69613 Taverny Ct
- 600 Deer Cross Ct E Unit A
- 70341 Chambly Ct
- 169 White Heron Dr
- 3017 Moss Point Ln
- 24 Mary St
- 1503 Louisiana 22
- 704 Pine Grove Loop
- 400 Brown Thrasher Loop S
- 309 Seabiscuit Loop N
- 409 Gainesway Dr
- 28591 Water Oak Loop
- 13405 Seymour Meyers Blvd Unit 16
- 71242 Lake Placid Dr
- 474 Jj Ln
- 90 Maison Dr
