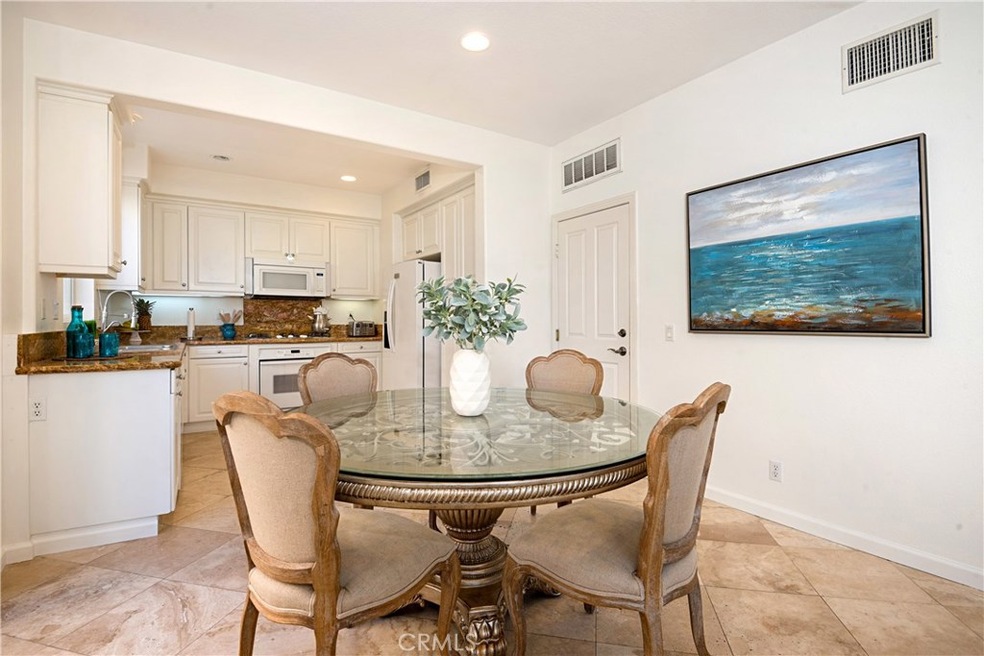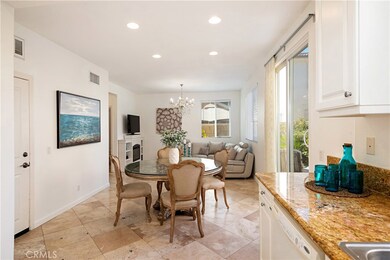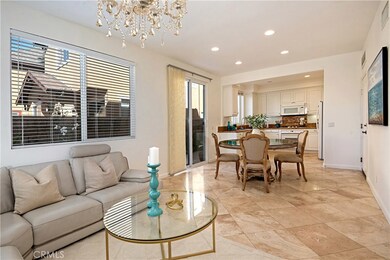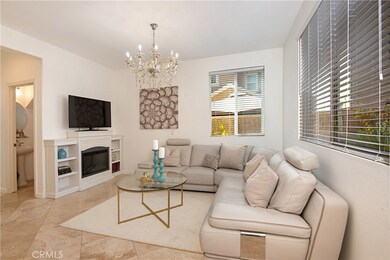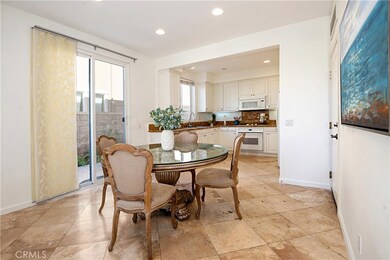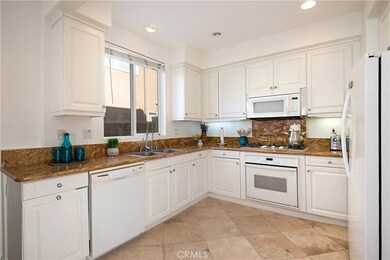
181 Zephyr Run Tustin, CA 92782
Highlights
- Spa
- Open Floorplan
- End Unit
- Venado Middle School Rated A
- Property is near a park
- Neighborhood Views
About This Home
As of October 2021Beautiful and nicely upgraded 3 bedroom Tustin Field townhome. Top Irvine school district! Light and bright tastefully upgraded flooring with spacious family room open to dining area and kitchen. Beautiful upgraded kitchen counter tops with oversized windows to backyard for plenty of natural light. Cozy fireplace in living room. Downstairs powder room and direct access 2 car garage with plenty of space for storage. Upstairs boasts 3 generous sized bedrooms. Large master bed with master bath and large walk in closet with nicely upgraded flooring and oversized windows for bright and modern feel. 2 additional upstairs bedrooms have spacious closets and a shared hall bath with 2 sinks and a nice tub. Backyard is nicely finished with upgraded tiles and fresh plants with a tall wall for privacy. Beautiful home and move in ready for the the holidays!
Last Agent to Sell the Property
Rachel & Doug Swardstrom Group
Coldwell Banker Realty License #01907305

Property Details
Home Type
- Condominium
Est. Annual Taxes
- $13,307
Year Built
- Built in 2004 | Remodeled
Lot Details
- No Common Walls
- End Unit
- Fenced
- Stucco Fence
- Landscaped
- Level Lot
- Back Yard
- Density is 16-20 Units/Acre
HOA Fees
- $198 Monthly HOA Fees
Parking
- 2 Car Direct Access Garage
- Parking Available
- Front Facing Garage
- Side by Side Parking
- Single Garage Door
- Garage Door Opener
Home Design
- Turnkey
- Combination Foundation
- Spanish Tile Roof
- Stucco
Interior Spaces
- 1,400 Sq Ft Home
- 2-Story Property
- Open Floorplan
- Built-In Features
- Recessed Lighting
- Fireplace With Gas Starter
- Custom Window Coverings
- Sliding Doors
- Entryway
- Living Room with Fireplace
- Neighborhood Views
Kitchen
- Eat-In Kitchen
- Gas Range
- Microwave
- Freezer
- Dishwasher
- Disposal
Bedrooms and Bathrooms
- 3 Bedrooms
- All Upper Level Bedrooms
- Walk-In Closet
- Remodeled Bathroom
- Stone Bathroom Countertops
- Dual Vanity Sinks in Primary Bathroom
- Bathtub with Shower
Laundry
- Laundry Room
- Laundry on upper level
- Washer and Gas Dryer Hookup
Home Security
Accessible Home Design
- More Than Two Accessible Exits
Outdoor Features
- Spa
- Exterior Lighting
- Rain Gutters
Location
- Property is near a park
- Property is near public transit
- Suburban Location
Schools
- College Park Elementary School
- Venado Middle School
- Irvine High School
Utilities
- Forced Air Heating and Cooling System
- Gas Water Heater
- Cable TV Available
Listing and Financial Details
- Tax Lot 10
- Tax Tract Number 16474
- Assessor Parcel Number 93526133
Community Details
Overview
- 120 Units
- Tustin Fields Association
Amenities
- Outdoor Cooking Area
- Community Fire Pit
- Community Barbecue Grill
- Picnic Area
Recreation
- Community Playground
- Community Pool
- Community Spa
Security
- Carbon Monoxide Detectors
- Fire Sprinkler System
Ownership History
Purchase Details
Home Financials for this Owner
Home Financials are based on the most recent Mortgage that was taken out on this home.Purchase Details
Home Financials for this Owner
Home Financials are based on the most recent Mortgage that was taken out on this home.Purchase Details
Home Financials for this Owner
Home Financials are based on the most recent Mortgage that was taken out on this home.Purchase Details
Home Financials for this Owner
Home Financials are based on the most recent Mortgage that was taken out on this home.Purchase Details
Home Financials for this Owner
Home Financials are based on the most recent Mortgage that was taken out on this home.Purchase Details
Purchase Details
Home Financials for this Owner
Home Financials are based on the most recent Mortgage that was taken out on this home.Purchase Details
Home Financials for this Owner
Home Financials are based on the most recent Mortgage that was taken out on this home.Purchase Details
Home Financials for this Owner
Home Financials are based on the most recent Mortgage that was taken out on this home.Map
Similar Homes in Tustin, CA
Home Values in the Area
Average Home Value in this Area
Purchase History
| Date | Type | Sale Price | Title Company |
|---|---|---|---|
| Grant Deed | $905,000 | Corinthian Title Company Inc | |
| Interfamily Deed Transfer | -- | Chicago Title Company | |
| Interfamily Deed Transfer | -- | Chicago Title Company | |
| Grant Deed | -- | Chicago Title Company | |
| Grant Deed | $695,000 | Equity Title Orange County I | |
| Deed | -- | None Available | |
| Grant Deed | -- | Lawyers Title | |
| Interfamily Deed Transfer | -- | Lawyers Title | |
| Interfamily Deed Transfer | -- | Lawyers Title | |
| Grant Deed | -- | Accommodation | |
| Grant Deed | $568,000 | First American Title Co |
Mortgage History
| Date | Status | Loan Amount | Loan Type |
|---|---|---|---|
| Open | $724,000 | New Conventional | |
| Previous Owner | $652,500 | New Conventional | |
| Previous Owner | $657,500 | New Conventional | |
| Previous Owner | $665,000 | New Conventional | |
| Previous Owner | $660,250 | New Conventional | |
| Previous Owner | $435,400 | Negative Amortization | |
| Previous Owner | $425,992 | Purchase Money Mortgage |
Property History
| Date | Event | Price | Change | Sq Ft Price |
|---|---|---|---|---|
| 10/27/2021 10/27/21 | Sold | $905,000 | -1.1% | $645 / Sq Ft |
| 09/16/2021 09/16/21 | Price Changed | $915,000 | +10.9% | $652 / Sq Ft |
| 09/10/2021 09/10/21 | For Sale | $825,000 | +18.7% | $588 / Sq Ft |
| 02/25/2019 02/25/19 | Sold | $695,000 | -2.8% | $496 / Sq Ft |
| 01/17/2019 01/17/19 | Pending | -- | -- | -- |
| 10/20/2018 10/20/18 | For Sale | $715,000 | -- | $511 / Sq Ft |
Tax History
| Year | Tax Paid | Tax Assessment Tax Assessment Total Assessment is a certain percentage of the fair market value that is determined by local assessors to be the total taxable value of land and additions on the property. | Land | Improvement |
|---|---|---|---|---|
| 2024 | $13,307 | $941,562 | $715,191 | $226,371 |
| 2023 | $12,993 | $923,100 | $701,167 | $221,933 |
| 2022 | $13,095 | $905,000 | $687,418 | $217,582 |
| 2021 | $10,889 | $716,244 | $490,570 | $225,674 |
| 2020 | $10,818 | $708,900 | $485,540 | $223,360 |
| 2019 | $10,349 | $673,200 | $452,352 | $220,848 |
| 2018 | $10,193 | $660,000 | $443,483 | $216,517 |
| 2017 | $9,564 | $609,000 | $395,647 | $213,353 |
| 2016 | $9,370 | $609,000 | $395,647 | $213,353 |
| 2015 | $9,222 | $609,000 | $395,647 | $213,353 |
| 2014 | $8,329 | $531,852 | $318,499 | $213,353 |
Source: California Regional Multiple Listing Service (CRMLS)
MLS Number: OC18255075
APN: 935-261-33
- 264 Blue Sky Dr Unit 264
- 401 Deerfield Ave Unit 84
- 154 Saint James Unit 53
- 369 Deerfield Ave Unit 35
- 3702 Carmel Ave
- 15561 Jasmine Place
- 18 Goldenbush
- 20 Nevada
- 2 Altezza
- 220 Barnes Rd
- 18 Blazing Star
- 159 Waypoint
- 421 Transport
- 430 Transport
- 11 Georgia
- 52 Honey Locust
- 46 Nebraska
- 4461 Ranchgrove Dr
- 59 Juneberry Unit 20
- 11 Palamedes
