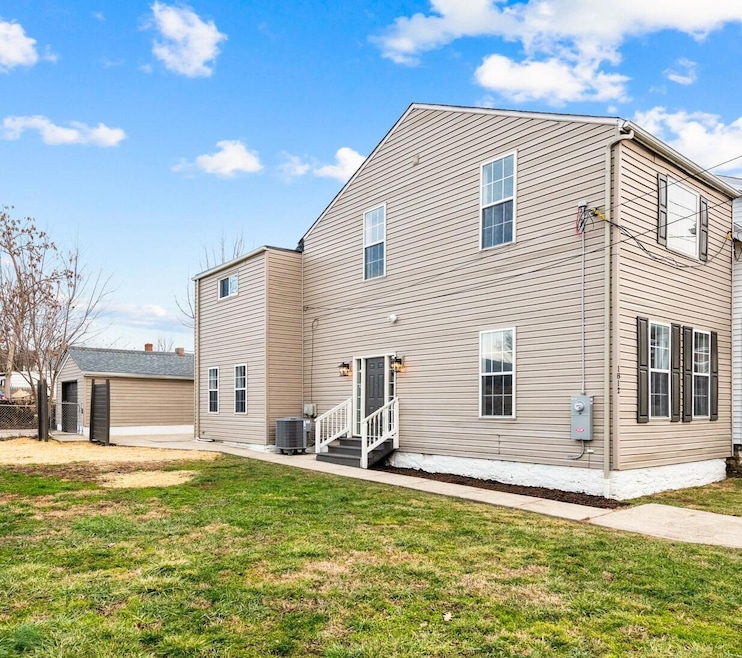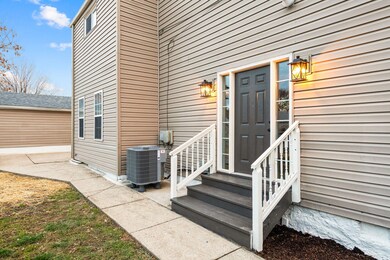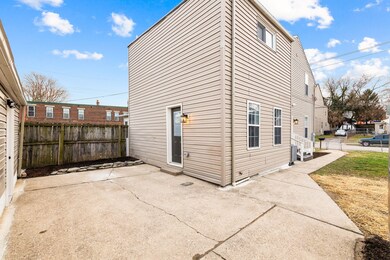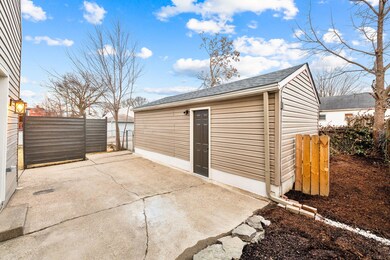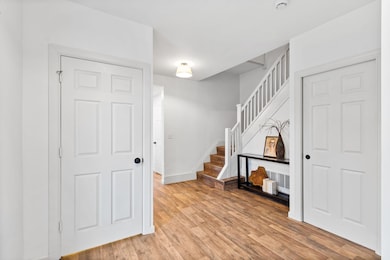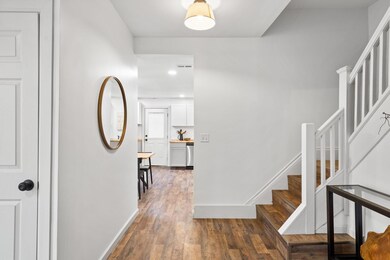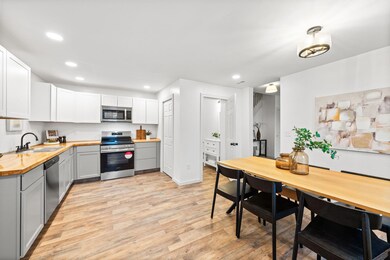
1810-12 Eastern Ave Covington, KY 41014
Austinburg NeighborhoodHighlights
- City View
- High Ceiling
- No HOA
- Traditional Architecture
- Private Yard
- 4-minute walk to Clayton Meyer Park
About This Home
As of March 2025Clean, contemporary, and modern, this professionally renovated home is set on a desirable double lot. The property offers a private yard, a single-car garage, and off-street parking for two vehicles, with the potential for even more via an existing curb-cut. All major systems are new, including the electrical, HVAC, plumbing, and newer water heater. The interior features fresh paint, new flooring throughout, new lighting, and new doors. The spacious kitchen boasts new cabinets, appliances, countertops, lighting, and fresh paint. The bathrooms have been completely remodeled with new plumbing, tile, vanities, fixtures, and lighting. Enjoy the convenience of second-floor laundry, pocket doors, and unique recessed niche shelving. Outside, updated lighting and landscaping enhance the curb appeal. Relax on the patio and enjoy the privacy of the expansive yard. This home is ready for you to move in and enjoy! LLC member is Licensed Real Estate Agent
Last Agent to Sell the Property
Re/Max United Associates License #268135 Listed on: 02/11/2025

Home Details
Home Type
- Single Family
Est. Annual Taxes
- $1,447
Year Built
- Built in 1894
Lot Details
- 4,800 Sq Ft Lot
- Lot Dimensions are 50 x 96
- Wood Fence
- Chain Link Fence
- Perimeter Fence
- Level Lot
- Cleared Lot
- Private Yard
Parking
- 1 Car Garage
- Side Facing Garage
- Garage Door Opener
- Off-Street Parking
Home Design
- Traditional Architecture
- Stone Foundation
- Shingle Roof
- Vinyl Siding
Interior Spaces
- 1,664 Sq Ft Home
- 2-Story Property
- Built-In Features
- High Ceiling
- Ceiling Fan
- Recessed Lighting
- Non-Functioning Fireplace
- Vinyl Clad Windows
- Pocket Doors
- Entrance Foyer
- Living Room
- Storage Room
- Utility Room
- City Views
- Fire and Smoke Detector
Kitchen
- Eat-In Kitchen
- Electric Range
- Microwave
- Dishwasher
- Stainless Steel Appliances
Flooring
- Concrete
- Tile
- Vinyl Plank
Bedrooms and Bathrooms
- 3 Bedrooms
- En-Suite Bathroom
- Double Vanity
- Bathtub with Shower
- Shower Only
Laundry
- Laundry Room
- Laundry on upper level
- Washer and Electric Dryer Hookup
Basement
- Partial Basement
- Sump Pump
Outdoor Features
- Patio
- Exterior Lighting
- Porch
Schools
- Sixth District Elementary School
- Holmes Middle School
- Holmes Senior High School
Utilities
- Forced Air Heating and Cooling System
- Heating System Uses Natural Gas
- 200+ Amp Service
Community Details
- No Home Owners Association
Listing and Financial Details
- Assessor Parcel Number 055-32-19-016.00
Ownership History
Purchase Details
Home Financials for this Owner
Home Financials are based on the most recent Mortgage that was taken out on this home.Purchase Details
Home Financials for this Owner
Home Financials are based on the most recent Mortgage that was taken out on this home.Purchase Details
Purchase Details
Purchase Details
Purchase Details
Purchase Details
Home Financials for this Owner
Home Financials are based on the most recent Mortgage that was taken out on this home.Purchase Details
Purchase Details
Purchase Details
Home Financials for this Owner
Home Financials are based on the most recent Mortgage that was taken out on this home.Similar Homes in the area
Home Values in the Area
Average Home Value in this Area
Purchase History
| Date | Type | Sale Price | Title Company |
|---|---|---|---|
| Warranty Deed | $265,000 | American Homeland Title | |
| Warranty Deed | $265,000 | American Homeland Title | |
| Warranty Deed | $105,000 | Mattingly Ford Title | |
| Quit Claim Deed | -- | Attorney | |
| Deed | $55,000 | None Available | |
| Deed | $17,500 | Regional First Title Group | |
| Commissioners Deed | $42,100 | None Available | |
| Deed | $85,000 | Kentucky Land Title Agency | |
| Quit Claim Deed | -- | None Available | |
| Commissioners Deed | $71,977 | None Available | |
| Deed | $28,000 | -- |
Mortgage History
| Date | Status | Loan Amount | Loan Type |
|---|---|---|---|
| Open | $257,050 | New Conventional | |
| Closed | $257,050 | New Conventional | |
| Previous Owner | $84,333 | Purchase Money Mortgage | |
| Previous Owner | $4,500 | Unknown | |
| Previous Owner | $25,200 | Balloon |
Property History
| Date | Event | Price | Change | Sq Ft Price |
|---|---|---|---|---|
| 03/07/2025 03/07/25 | Sold | $265,000 | 0.0% | $159 / Sq Ft |
| 02/12/2025 02/12/25 | Pending | -- | -- | -- |
| 02/11/2025 02/11/25 | For Sale | $265,000 | +152.4% | $159 / Sq Ft |
| 10/30/2024 10/30/24 | Sold | $105,000 | -4.5% | $63 / Sq Ft |
| 10/16/2024 10/16/24 | Pending | -- | -- | -- |
| 10/14/2024 10/14/24 | For Sale | $110,000 | -- | $66 / Sq Ft |
Tax History Compared to Growth
Tax History
| Year | Tax Paid | Tax Assessment Tax Assessment Total Assessment is a certain percentage of the fair market value that is determined by local assessors to be the total taxable value of land and additions on the property. | Land | Improvement |
|---|---|---|---|---|
| 2024 | $1,447 | $110,000 | $5,000 | $105,000 |
| 2023 | $1,465 | $110,000 | $5,000 | $105,000 |
| 2022 | $1,499 | $110,000 | $5,000 | $105,000 |
| 2021 | $897 | $55,000 | $5,000 | $50,000 |
| 2020 | $893 | $55,000 | $5,000 | $50,000 |
| 2019 | $903 | $55,000 | $5,000 | $50,000 |
| 2018 | $920 | $55,000 | $5,000 | $50,000 |
| 2017 | $933 | $55,000 | $5,000 | $50,000 |
| 2015 | $1,826 | $55,000 | $5,000 | $50,000 |
| 2014 | $1,093 | $55,000 | $5,000 | $50,000 |
Agents Affiliated with this Home
-
Danielle Macaluso

Seller's Agent in 2025
Danielle Macaluso
RE/MAX
(513) 413-4839
3 in this area
107 Total Sales
-
Julie Feagan

Buyer's Agent in 2025
Julie Feagan
Huff Realty - Florence
(859) 547-8500
8 in this area
197 Total Sales
Map
Source: Northern Kentucky Multiple Listing Service
MLS Number: 629845
APN: 055-32-19-016.00
- 614 E 18th St
- 619 E 18th St
- 519 E 17th St
- 404 Delmar Place
- 335 E 17th St
- 1913 Denver St
- 2111 Glenway Ave
- 1713 Garrard St
- 2114 1/2 Glenway Ave
- 401-03 Oliver St
- 403 Oliver St
- 401 Oliver St
- 1619 Garrard St
- 1904 Greenup St
- 224 Wallace Ave
- 1701 Greenup St Unit 5
- 2032 Greenup St
- 2009 Greenup St
- 1909 Pine St
- 2017 Greenup St
