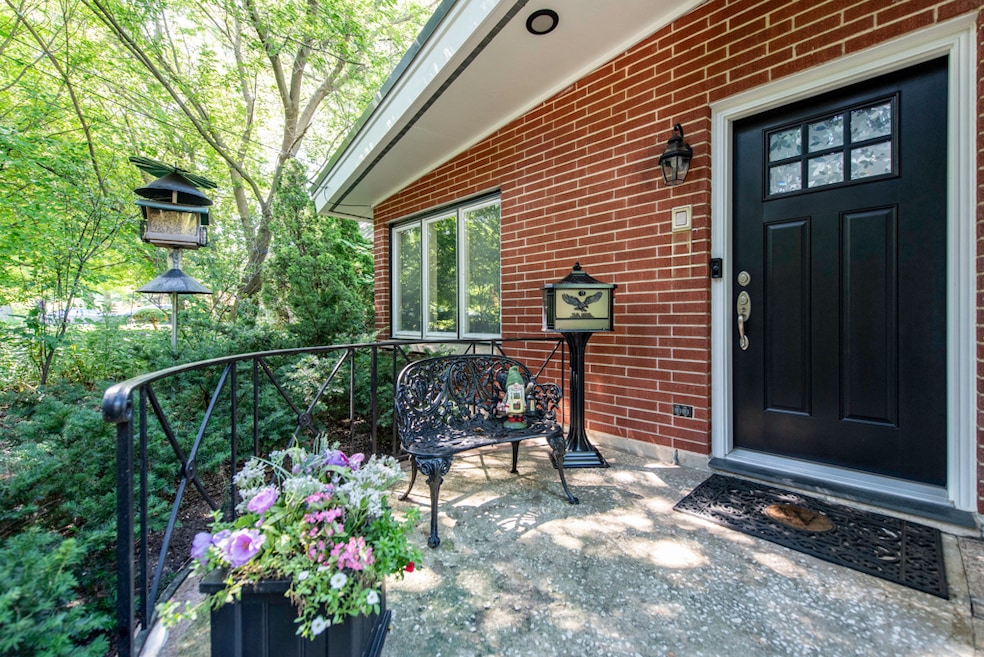1810 5th St Winthrop Harbor, IL 60096
Estimated payment $2,187/month
Total Views
2,199
2
Beds
1.5
Baths
1,365
Sq Ft
$231
Price per Sq Ft
Highlights
- Home fronts a creek
- Property is near a forest
- Ranch Style House
- Fireplace in Kitchen
- Wooded Lot
- Granite Countertops
About This Home
Very unique Ranch home overlooking the Ravine. The home features 3 bedrooms, one full bath, one half bath, and a quarter bath with a walk-in shower. A third bedroom is currently utilized as a TV room. The kitchen has granite Countertops and slate flooring. 2 fireplaces: kitchen wall, and a living room fireplace. The Sellers relocating and are offering to leave some furniture for the future buyer. A list of these items can be found in the Documents tab. Given its unique features and charming design, this home would also make a very popular AirBnB rental.
Home Details
Home Type
- Single Family
Est. Annual Taxes
- $6,102
Year Built
- Built in 1964
Lot Details
- 0.35 Acre Lot
- Lot Dimensions are 157x214x26x182
- Home fronts a creek
- Fenced
- Irregular Lot
- Wooded Lot
- Backs to Trees or Woods
Parking
- 1 Car Garage
- Circular Driveway
- Parking Included in Price
Home Design
- Ranch Style House
- Brick Exterior Construction
- Asphalt Roof
Interior Spaces
- 1,365 Sq Ft Home
- Built-In Features
- Skylights
- Wood Burning Fireplace
- Decorative Fireplace
- Fireplace With Gas Starter
- Family Room
- Living Room with Fireplace
- 2 Fireplaces
- Combination Kitchen and Dining Room
Kitchen
- Gas Cooktop
- Granite Countertops
- Disposal
- Fireplace in Kitchen
Flooring
- Carpet
- Slate Flooring
Bedrooms and Bathrooms
- 2 Bedrooms
- 2 Potential Bedrooms
- Soaking Tub
- Shower Body Spray
Laundry
- Laundry Room
- Laundry in Kitchen
- Dryer
- Washer
Outdoor Features
- Patio
- Fire Pit
- Shed
- Outdoor Grill
- Porch
Location
- Property is near a forest
Utilities
- Window Unit Cooling System
- Radiant Heating System
Listing and Financial Details
- Senior Tax Exemptions
- Homeowner Tax Exemptions
- Other Tax Exemptions
Map
Create a Home Valuation Report for This Property
The Home Valuation Report is an in-depth analysis detailing your home's value as well as a comparison with similar homes in the area
Home Values in the Area
Average Home Value in this Area
Tax History
| Year | Tax Paid | Tax Assessment Tax Assessment Total Assessment is a certain percentage of the fair market value that is determined by local assessors to be the total taxable value of land and additions on the property. | Land | Improvement |
|---|---|---|---|---|
| 2024 | $6,102 | $78,598 | $9,691 | $68,907 |
| 2023 | $5,405 | $67,582 | $9,355 | $58,227 |
| 2022 | $5,405 | $62,385 | $9,136 | $53,249 |
| 2021 | $4,682 | $53,641 | $8,904 | $44,737 |
| 2020 | $4,490 | $51,189 | $8,497 | $42,692 |
| 2019 | $4,336 | $48,567 | $8,062 | $40,505 |
| 2018 | $4,418 | $49,501 | $9,711 | $39,790 |
| 2017 | $4,348 | $46,567 | $9,135 | $37,432 |
| 2016 | $4,174 | $44,333 | $8,697 | $35,636 |
| 2015 | $3,985 | $40,658 | $7,976 | $32,682 |
| 2014 | $5,146 | $45,015 | $12,994 | $32,021 |
| 2012 | $5,117 | $46,779 | $13,503 | $33,276 |
Source: Public Records
Property History
| Date | Event | Price | Change | Sq Ft Price |
|---|---|---|---|---|
| 09/08/2025 09/08/25 | For Sale | $314,900 | -- | $231 / Sq Ft |
Source: Midwest Real Estate Data (MRED)
Purchase History
| Date | Type | Sale Price | Title Company |
|---|---|---|---|
| Interfamily Deed Transfer | -- | -- |
Source: Public Records
Mortgage History
| Date | Status | Loan Amount | Loan Type |
|---|---|---|---|
| Closed | $20,000 | New Conventional | |
| Closed | $115,600 | Stand Alone Second |
Source: Public Records
Source: Midwest Real Estate Data (MRED)
MLS Number: 12463394
APN: 04-03-306-013
Nearby Homes
- 542 Whitney Ave
- 630 Whitney Ave
- 737 Franklin Ave
- 0 Garnett Ave
- 242 Thompson Ave
- 832 Fulton Ave
- 919 Charles Ave
- 926 Park Ave
- 1028 Franklin Ave
- 2336 128th St
- 1113 Franklin Ave
- 2403 11th St
- 1129 Park Ave
- 1206 Landon Ave
- 1808 13th St
- 140 Old Darby Ln
- 1318 Sheridan Rd
- 2030 Burke Dr
- 1228 Pennsylvania Ave
- 0 14th St Unit MRD12413267
- 630 Whitney Ave
- 1039 Sheridan Rd Unit 3
- 2110 Hebron Ave
- 2202 Hebron Ave Unit A
- 2600 Elim Ave Unit 2
- 2671 Sheridan Rd
- 1501 Lorelei Dr
- 2815 Elisha Ave
- 4110 Lake Ct
- 2904 W 31st St
- 3303 Colgate Ave Unit 3303
- 3445-3461 Sheridan Rd
- 2150 89th St
- 8651 22nd Ave
- 10073 W Crissy Ave
- 39861 Waterloo Dr
- 38369 N Manor Ave Unit ID1237862P
- 39153 Welsh Ln
- 1947 W Eagle Ridge Dr
- 6941 91st St







