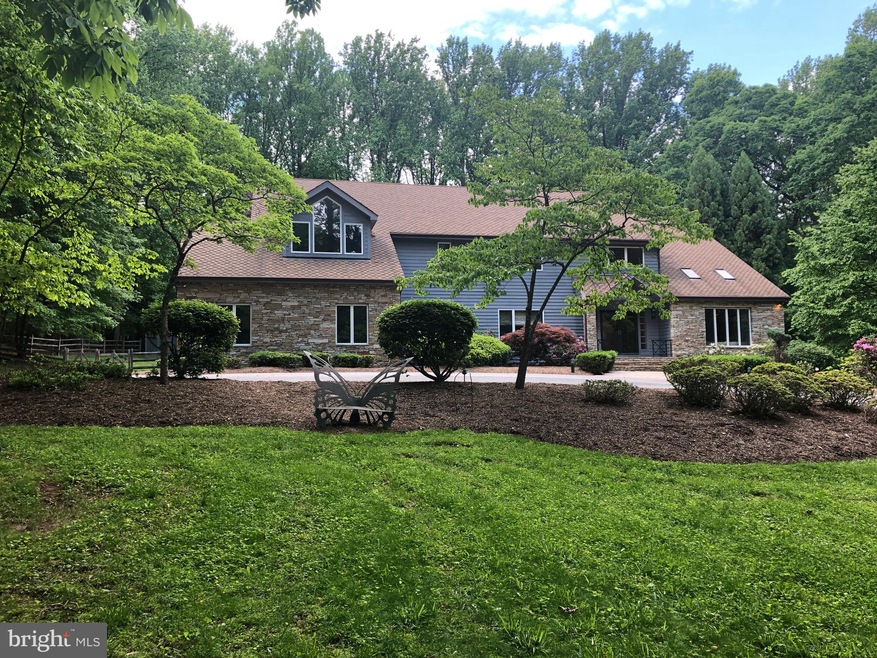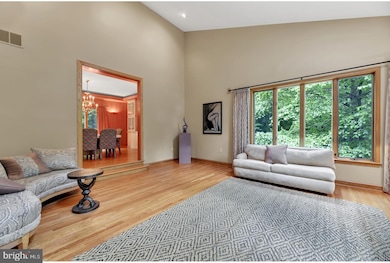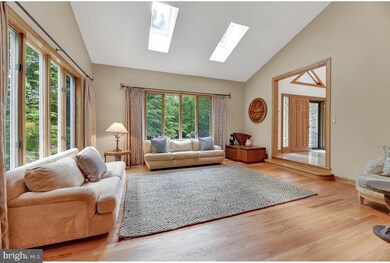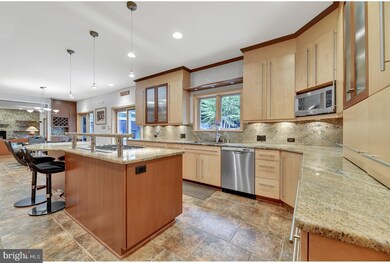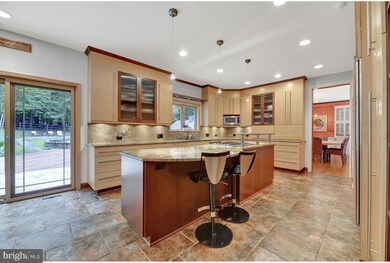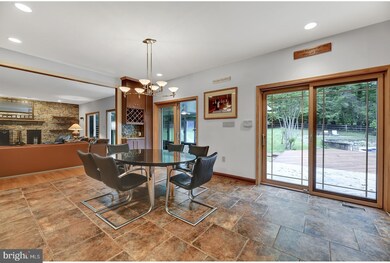
1810 By Woods Ln Stevenson, MD 21153
Falls Road Corridor NeighborhoodHighlights
- Cabana
- Gourmet Kitchen
- 3.16 Acre Lot
- Fort Garrison Elementary School Rated 10
- View of Trees or Woods
- Open Floorplan
About This Home
As of February 2020A spectacular opportunity to live in the heart of the idyllic Greenspring Valley is presented with this totally renovated stone and cedar contemporary home sited in a coveted gated community close to all the amenities of Greenspring Station and easy access to downtown Baltimore. Located on a private drive off a picturesque cul-de-sac on more than three park-like private acres, this elegantly appointed, welcoming residence offers open spacious rooms, dramatic vaulted ceilings, and rich hardwood floors. The center of the home is a true chef s kitchen overlooking the large family room with a classic stone fireplace. The impressive kitchen has a 10-foot granite island, matching stainless steel SubZero refrigerator and freezer, five burner gas cooktop, and 42-inch upper cabinets. There is a seamless flow to the family room, open dining room, vaulted living room, office, and inviting sunroom.The upper level hosts four generously proportioned bedroom suites all with walk-in closets, and new or updated private baths. Relish the cathedral ceiling master retreat with large sitting room and fireplace, and artfully designed new luxurious spa bath. A finished walk-out lower level provides recreation space, a fifth bedroom and full bathroom. Delights await as you explore the property with its landscaped grounds, in-ground pool, cathedral pool house, and IPE mahogany decking, perfectly situated in serene and natural surroundings.Note square footage does not include added sun room.
Last Agent to Sell the Property
Monument Sotheby's International Realty License #593976 Listed on: 10/16/2019

Home Details
Home Type
- Single Family
Est. Annual Taxes
- $15,618
Year Built
- Built in 1989 | Remodeled in 2005
Lot Details
- 3.16 Acre Lot
- Stone Retaining Walls
- Back Yard Fenced
- Extensive Hardscape
- Property is in very good condition
HOA Fees
- HOA YN
Parking
- 2 Car Direct Access Garage
- Oversized Parking
- Side Facing Garage
- Garage Door Opener
- Circular Driveway
Home Design
- Contemporary Architecture
- Architectural Shingle Roof
Interior Spaces
- Property has 2.5 Levels
- Open Floorplan
- Wet Bar
- Built-In Features
- Tray Ceiling
- Cathedral Ceiling
- Ceiling Fan
- Skylights
- Recessed Lighting
- 2 Fireplaces
- Wood Burning Fireplace
- Stone Fireplace
- Double Pane Windows
- Insulated Windows
- Atrium Windows
- Casement Windows
- Entrance Foyer
- Family Room
- Sitting Room
- Living Room
- Formal Dining Room
- Den
- Game Room
- Sun or Florida Room
- Storage Room
- Utility Room
- Home Gym
- Views of Woods
- Basement Fills Entire Space Under The House
Kitchen
- Gourmet Kitchen
- Breakfast Area or Nook
- Double Oven
- Down Draft Cooktop
- Microwave
- Freezer
- Dishwasher
- Stainless Steel Appliances
- Kitchen Island
- Upgraded Countertops
Flooring
- Wood
- Carpet
Bedrooms and Bathrooms
- 4 Bedrooms
- En-Suite Primary Bedroom
- En-Suite Bathroom
- Walk-In Closet
- Walk-in Shower
Laundry
- Laundry Room
- Laundry on main level
- Dryer
- Washer
Home Security
- Home Security System
- Flood Lights
Pool
- Cabana
- Heated In Ground Pool
- Fence Around Pool
Outdoor Features
- Deck
- Playground
Utilities
- Forced Air Heating and Cooling System
- Heat Pump System
- Heating System Powered By Owned Propane
- Vented Exhaust Fan
- Underground Utilities
- 220 Volts
- Power Generator
- Propane
- Water Treatment System
- Well
- Water Heater
- Water Conditioner is Owned
- Septic Tank
Community Details
- Condo Association YN: No
- Greenspring Valley Subdivision
Listing and Financial Details
- Assessor Parcel Number 04031900007595
Ownership History
Purchase Details
Home Financials for this Owner
Home Financials are based on the most recent Mortgage that was taken out on this home.Purchase Details
Similar Homes in Stevenson, MD
Home Values in the Area
Average Home Value in this Area
Purchase History
| Date | Type | Sale Price | Title Company |
|---|---|---|---|
| Deed | $950,000 | Mid Atlantic Setmnt Svcs Llc | |
| Deed | $950,000 | -- |
Mortgage History
| Date | Status | Loan Amount | Loan Type |
|---|---|---|---|
| Open | $250,000 | Credit Line Revolving | |
| Open | $843,894 | New Conventional | |
| Closed | $902,500 | New Conventional | |
| Previous Owner | $417,000 | Stand Alone Second |
Property History
| Date | Event | Price | Change | Sq Ft Price |
|---|---|---|---|---|
| 02/21/2020 02/21/20 | Sold | $950,000 | -1.0% | $165 / Sq Ft |
| 11/15/2019 11/15/19 | Pending | -- | -- | -- |
| 10/26/2019 10/26/19 | Price Changed | $960,000 | -3.5% | $166 / Sq Ft |
| 10/16/2019 10/16/19 | For Sale | $995,000 | -- | $172 / Sq Ft |
Tax History Compared to Growth
Tax History
| Year | Tax Paid | Tax Assessment Tax Assessment Total Assessment is a certain percentage of the fair market value that is determined by local assessors to be the total taxable value of land and additions on the property. | Land | Improvement |
|---|---|---|---|---|
| 2025 | $13,805 | $1,235,000 | $206,700 | $1,028,300 |
| 2024 | $13,805 | $1,139,233 | $0 | $0 |
| 2023 | $6,353 | $1,043,467 | $0 | $0 |
| 2022 | $11,442 | $947,700 | $206,700 | $741,000 |
| 2021 | $12,675 | $947,700 | $206,700 | $741,000 |
| 2020 | $11,546 | $947,700 | $206,700 | $741,000 |
| 2019 | $15,723 | $1,297,300 | $273,600 | $1,023,700 |
| 2018 | $14,936 | $1,283,667 | $0 | $0 |
| 2017 | $13,909 | $1,270,033 | $0 | $0 |
| 2016 | $11,611 | $1,256,400 | $0 | $0 |
| 2015 | $11,611 | $1,245,067 | $0 | $0 |
| 2014 | $11,611 | $1,233,733 | $0 | $0 |
Agents Affiliated with this Home
-
Diane Donohue

Seller's Agent in 2020
Diane Donohue
Monument Sotheby's International Realty
(410) 236-0027
11 in this area
53 Total Sales
-
Guy Allen

Buyer's Agent in 2020
Guy Allen
Coldwell Banker (NRT-Southeast-MidAtlantic)
(301) 404-8222
7 Total Sales
Map
Source: Bright MLS
MLS Number: MDBC475552
APN: 03-1900007595
- 10606 Candlewick Rd
- 3400 Halcyon Rd Unit 3400
- 2115 Our Ln
- 1718 Greenspring Valley Rd
- 8432 Stevenson Rd
- 10815 Longacre Ln
- 8430 Stevenson Rd
- 113 Swanhill Ct
- 1805 By Woods Ln
- 8402 Topping Rd
- 2211 Wiltonwood Rd
- 10634 Park Heights Ave
- 10603 Park Heights Ave
- 8 Swanhill Dr
- 7 Shaded Glen Ct
- 16 Merry Hill Ct
- 0 Hillside Rd
- 3211 Woodvalley Dr
- 6 Evan Way
- 3405 Woodvalley Dr
