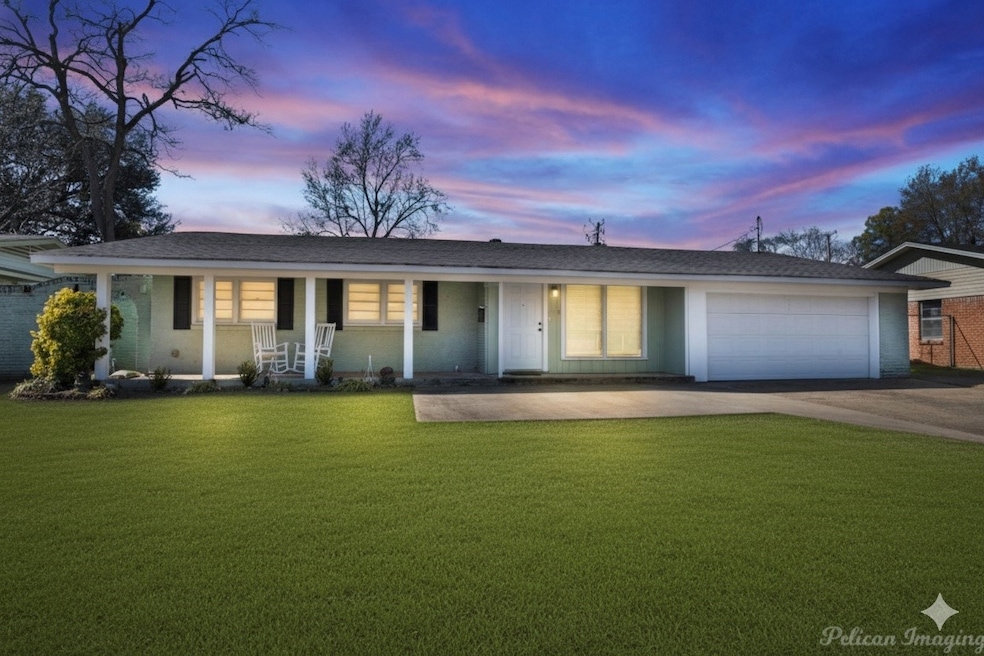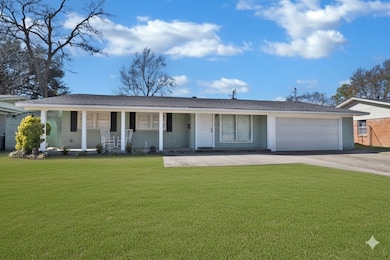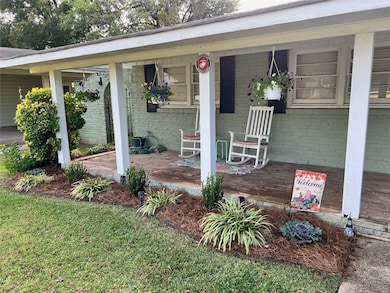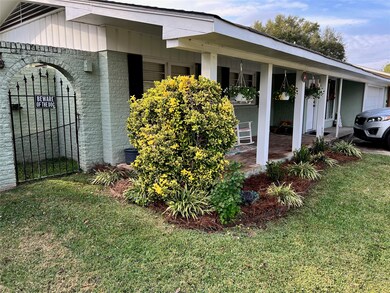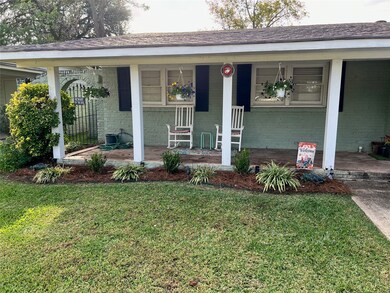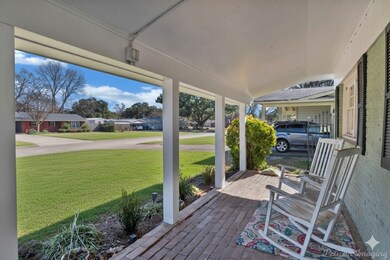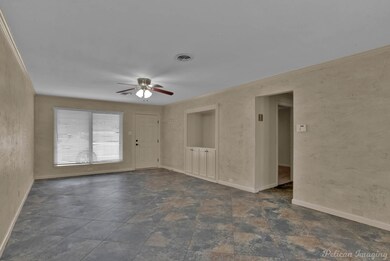1810 Captain Shreve Dr Shreveport, LA 71105
Broadmoor/Anderson Island/Shreve Isle NeighborhoodHighlights
- Open Floorplan
- Vaulted Ceiling
- Granite Countertops
- Fairfield Magnet School Rated A-
- Ranch Style House
- Private Yard
About This Home
Welcome to 1810 Captain Shreve Drive! This inviting property combines classic charm with modern comforts in a highly desirable Shreveport neighborhood. Step inside to find an open and airy floor plan, perfect for both entertaining and everyday living. The living room offers ample natural light and flows seamlessly into a cozy dining area. The kitchen is fully equipped with updated Kenmore Pro Series Gourmet Kitchen Appliances, generous counter space, and plenty of storage, making it ideal for culinary enthusiasts.
This home features spacious, well-appointed bedrooms with large closets and beautiful windows that brighten each space. The master suite includes an ensuite bathroom for added privacy. A versatile bonus room or office space offers flexibility, whether you need a dedicated workspace, a home gym, or an additional relaxation area. Main central air unit replaced in 2023, New blinds, New Carpet, painted inside Bedrooms and outside Porch, patio and Trim in January 2025.
Step outside to enjoy a courtyard style backyard, perfect for outdoor gatherings, gardening, or relaxing. Located near parks, shopping, and excellent schools, this home provides both convenience and a welcoming community atmosphere. Property is vacant and move in ready! Don't miss this opportunity to make 1810 Captain Shreve Drive your next home!
Listing Agent
Coldwell Banker Apex, REALTORS Brokerage Phone: 318-747-5411 License #0995710321 Listed on: 11/19/2025

Home Details
Home Type
- Single Family
Est. Annual Taxes
- $2,367
Year Built
- Built in 1958
Lot Details
- 9,750 Sq Ft Lot
- Gated Home
- Chain Link Fence
- Private Yard
Parking
- 2 Car Attached Garage
- Lighted Parking
- Front Facing Garage
- Single Garage Door
- Garage Door Opener
- Driveway
Home Design
- Ranch Style House
- Brick Exterior Construction
- Slab Foundation
- Shingle Roof
Interior Spaces
- 2,558 Sq Ft Home
- Open Floorplan
- Vaulted Ceiling
- Attic Fan
- Security System Owned
Kitchen
- Double Oven
- Gas Cooktop
- Microwave
- Dishwasher
- Wine Cooler
- Granite Countertops
- Disposal
Flooring
- Carpet
- Ceramic Tile
Bedrooms and Bathrooms
- 3 Bedrooms
Laundry
- Dryer
- Washer
Accessible Home Design
- Accessible Full Bathroom
Schools
- Caddo Isd Schools Elementary School
- Caddo Isd Schools High School
Utilities
- Window Unit Cooling System
- Central Heating and Cooling System
- Heating System Uses Natural Gas
- Heat Pump System
- High Speed Internet
- Cable TV Available
Listing and Financial Details
- Residential Lease
- Property Available on 11/19/25
- Tenant pays for all utilities, cable TV, electricity, gas, grounds care, insurance, security, sewer, trash collection, water
- 12 Month Lease Term
- Tax Lot 105
- Assessor Parcel Number 171316027010500
Community Details
Overview
- South Shreve Island Sub Subdivision
Pet Policy
- Limit on the number of pets
- Pet Size Limit
- Pet Deposit $250
Map
Source: North Texas Real Estate Information Systems (NTREIS)
MLS Number: 21116684
APN: 171316-027-0105-00
- 1906 Audubon Place
- 1919 Audubon Place
- 2005 E Kings Hwy
- 1923 Bermuda St
- 2013 E Kings Hwy
- 1615 Captain Shreve Dr
- 102 Justin Ave
- 142 Lynn Ave
- 2049 River Rd
- 2045 Horton Ave
- 147 Pennsylvania Ave
- 138 Justin Ave
- 636 Pelican Place
- 129 Carrollton Ave
- 150 Justin Ave
- 1419 Audubon Place
- 153 Carrollton Ave
- 5702 River Rd
- 106 Leo Ave
- 502 Mockingbird Ln
- 522 E Southfield Rd
- 109 Southfield Rd
- 4220 Reily Ln
- 334 Wayne Dr
- 1105 Island Park Blvd
- 2600 Celebration Cove
- 1000 River Walk Blvd
- 3501 Champion Lake Blvd
- 215 Sand Beach Blvd
- 3215 Knight St
- 3201 Knight St
- 3131 Knight St
- 2914 W Cavett Dr
- 611 E Washington St
- 2903 Weyman St
- 139 E Mccormick St
- 2722 Bolch St
- 1301 Coates Bluff Dr
- 4000 Ella St
- 7000 Fern Ave
