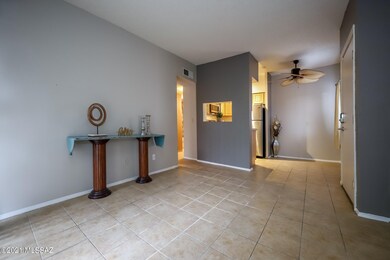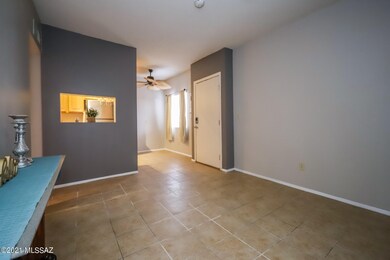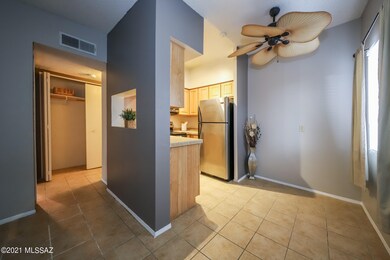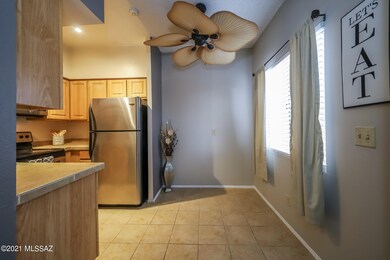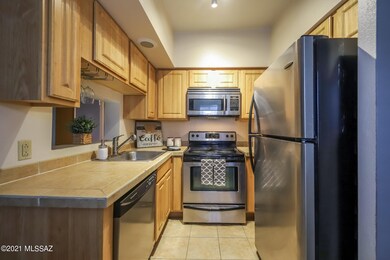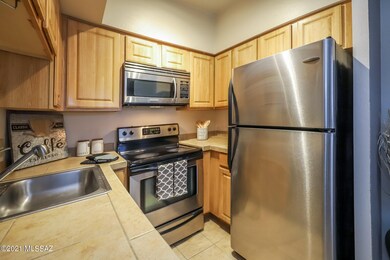
1810 E Blacklidge Dr Unit 419 Tucson, AZ 85719
Hedrick Acres NeighborhoodEstimated Value: $94,000 - $111,000
Highlights
- Fitness Center
- Gated Community
- Clubhouse
- Private Pool
- EnerPHit Refurbished Home
- Contemporary Architecture
About This Home
As of August 2021PRIME UNIT in an ideal location! Only a couple of min from the U of A. Cozy 1 bed/1 bath condo located in a gated community near the Campbell corridor. This unit is in excellent condition with a BRAND NEW A/C unit in 2019 and sits on the 3rd floor with no one above you. The spacious living room has a slider to the balcony, with views of the pool. The kitchen has updated cabinets, SS appliances: dishwasher, electric range, refrigerator, and is open to the dining area. Main bedroom, is good-sized w/ a walk-in closet and additional access to balcony! The sink/vanity is separated from the rest of the bathroom for your guests convenience. HOA fee covers roof, water, pool/spa, tennis courts, clubhouse, fitness center, exterior paint, pest and termite! Call for code and go show! This will go FAST
Last Agent to Sell the Property
Cathleen Jernigan-Rios
Realty One Group Integrity Listed on: 07/16/2021
Last Buyer's Agent
Nicolette Schamahorn
eXp Realty
Property Details
Home Type
- Condominium
Est. Annual Taxes
- $725
Year Built
- Built in 1984
Lot Details
- Gated Home
- Wrought Iron Fence
HOA Fees
- $170 Monthly HOA Fees
Home Design
- Contemporary Architecture
- Frame With Stucco
- Built-Up Roof
Interior Spaces
- 475 Sq Ft Home
- Property has 3 Levels
- Ceiling Fan
- Double Pane Windows
- Living Room
- Dining Area
- Recreation Room
- Property Views
Kitchen
- Electric Oven
- Electric Range
- Microwave
- Dishwasher
- Tile Countertops
Flooring
- Carpet
- Ceramic Tile
Bedrooms and Bathrooms
- 1 Bedroom
- Walk-In Closet
- 1 Full Bathroom
- Solid Surface Bathroom Countertops
- Bathtub with Shower
- Exhaust Fan In Bathroom
Home Security
Parking
- Detached Garage
- 1 Carport Space
- No Driveway
Eco-Friendly Details
- EnerPHit Refurbished Home
- North or South Exposure
Pool
- Private Pool
- Spa
Schools
- Holaway Elementary School
- Amphitheater Middle School
- Amphitheater High School
Utilities
- Forced Air Heating and Cooling System
- Heating System Uses Natural Gas
- Electric Water Heater
- High Speed Internet
- Cable TV Available
Additional Features
- No Interior Steps
- Balcony
Community Details
Overview
- Association fees include common area maintenance, exterior maintenance of unit, garbage collection, gated community, pest control, roof repair, sewer, street maintenance, water
- Casa Club Condominium Subdivision
- The community has rules related to deed restrictions
Amenities
- Clubhouse
- Recreation Room
- Laundry Facilities
Recreation
- Tennis Courts
- Community Basketball Court
- Racquetball
- Fitness Center
- Community Pool
- Community Spa
- Park
Security
- Gated Community
- Fire and Smoke Detector
Ownership History
Purchase Details
Home Financials for this Owner
Home Financials are based on the most recent Mortgage that was taken out on this home.Purchase Details
Home Financials for this Owner
Home Financials are based on the most recent Mortgage that was taken out on this home.Similar Homes in Tucson, AZ
Home Values in the Area
Average Home Value in this Area
Purchase History
| Date | Buyer | Sale Price | Title Company |
|---|---|---|---|
| Libuser Kathryn A | $105,000 | Pioneer Title Agency Inc | |
| Framm Karl | $92,900 | Ttise | |
| Framm Karl | $92,900 | Ttise |
Mortgage History
| Date | Status | Borrower | Loan Amount |
|---|---|---|---|
| Open | Libuser Kathryn A | $94,500 | |
| Previous Owner | Framm Karl | $88,250 |
Property History
| Date | Event | Price | Change | Sq Ft Price |
|---|---|---|---|---|
| 08/26/2021 08/26/21 | Sold | $105,000 | 0.0% | $221 / Sq Ft |
| 07/27/2021 07/27/21 | Pending | -- | -- | -- |
| 07/16/2021 07/16/21 | For Sale | $105,000 | -- | $221 / Sq Ft |
Tax History Compared to Growth
Tax History
| Year | Tax Paid | Tax Assessment Tax Assessment Total Assessment is a certain percentage of the fair market value that is determined by local assessors to be the total taxable value of land and additions on the property. | Land | Improvement |
|---|---|---|---|---|
| 2024 | $677 | $6,238 | -- | -- |
| 2023 | $745 | $5,941 | $0 | $0 |
| 2022 | $745 | $5,658 | $0 | $0 |
| 2021 | $730 | $5,132 | $0 | $0 |
| 2020 | $725 | $5,132 | $0 | $0 |
| 2019 | $707 | $4,888 | $0 | $0 |
| 2018 | $686 | $4,499 | $0 | $0 |
| 2017 | $682 | $4,499 | $0 | $0 |
| 2016 | $680 | $4,519 | $0 | $0 |
| 2015 | $750 | $4,905 | $0 | $0 |
Agents Affiliated with this Home
-
C
Seller's Agent in 2021
Cathleen Jernigan-Rios
Realty One Group Integrity
-
N
Buyer's Agent in 2021
Nicolette Schamahorn
eXp Realty
-
Cathleen Itule

Buyer Co-Listing Agent in 2021
Cathleen Itule
Jason Mitchell Group
(520) 406-0233
1 in this area
136 Total Sales
Map
Source: MLS of Southern Arizona
MLS Number: 22118294
APN: 113-07-5260
- 1810 E Blacklidge Dr Unit 320
- 1810 E Blacklidge Dr Unit 406
- 1810 E Blacklidge Dr Unit 912
- 1810 E Blacklidge Dr Unit 1023
- 1810 E Blacklidge Dr Unit 827
- 1810 E Blacklidge Dr Unit 319
- 1810 E Blacklidge Dr Unit 726
- 1810 E Blacklidge Dr Unit 717
- 1810 E Blacklidge Dr Unit 407
- 1810 E Blacklidge Dr Unit 106
- 1810 E Blacklidge Dr Unit 511
- 1810 E Blacklidge Dr Unit 504
- 1810 E Blacklidge Dr Unit 609
- 1745 E Glenn St Unit 115
- 1745 E Glenn St Unit 133
- 1745 E Glenn St Unit 5
- 2936 N Cherry Ave
- 1699 E Glenn St
- 1695 E Glenn St
- 1626 E Glenn St
- 1810 E Blacklidge Dr
- 1810 E Blacklidge Dr Unit 307
- 1810 E Blacklidge Dr Unit 123
- 1810 E Blacklidge Dr Unit 104
- 1810 E Blacklidge Dr Unit 313
- 1810 E Blacklidge Dr Unit 421
- 1810 E Blacklidge Dr Unit 208
- 1810 E Blacklidge Dr Unit 114
- 1810 E Blacklidge Dr Unit 610
- 1810 E Blacklidge Dr Unit 217
- 1810 E Blacklidge Dr Unit 201
- 1810 E Blacklidge Dr Unit 119
- 1810 E Blacklidge Dr Unit 317
- 1810 E Blacklidge Dr Unit 303
- 1810 E Blacklidge Dr Unit 210
- 1810 E Blacklidge Dr Unit 416
- 1810 E Blacklidge Dr Unit 103
- 1810 E Blacklidge Dr Unit 205
- 1810 E Blacklidge Dr Unit 501
- 1810 E Blacklidge Dr Unit 216

