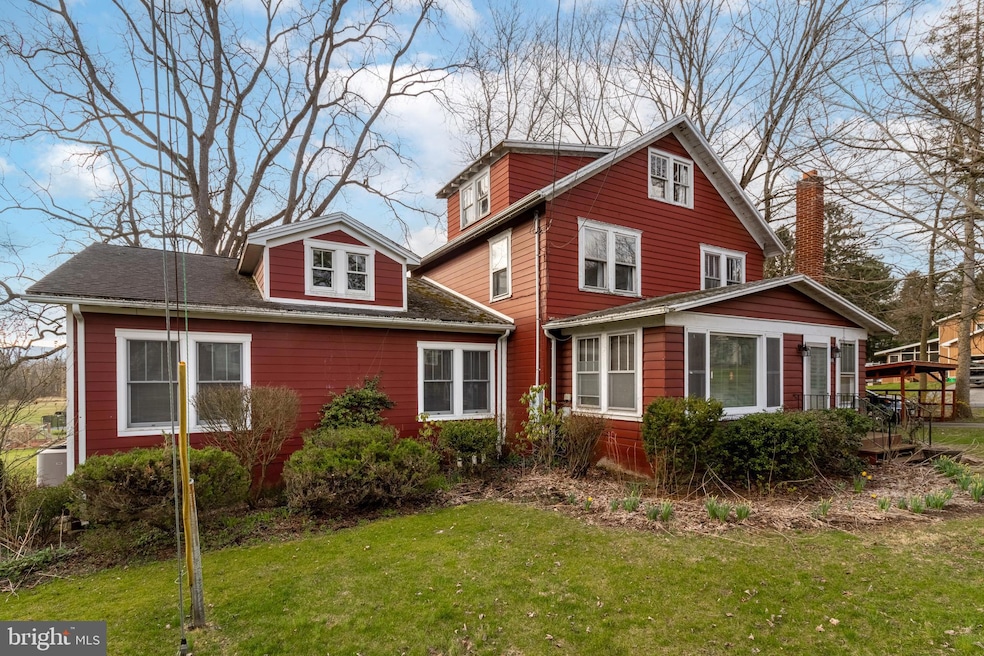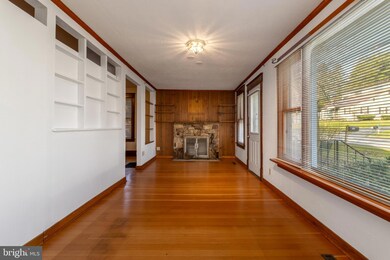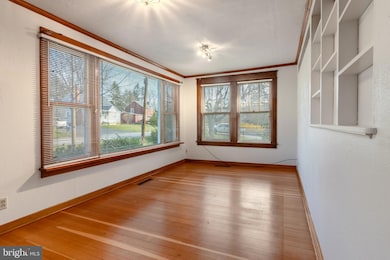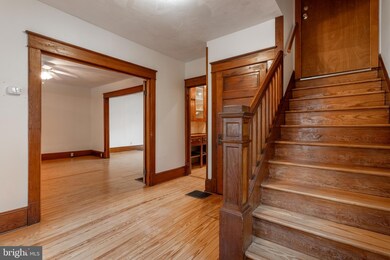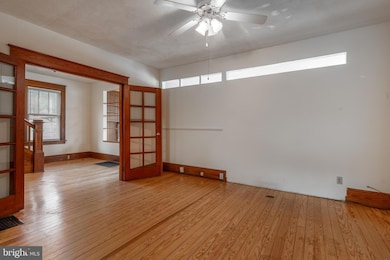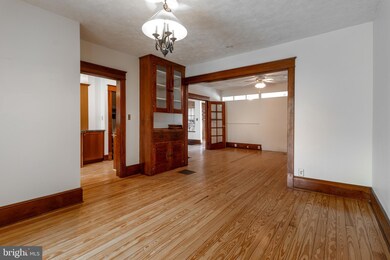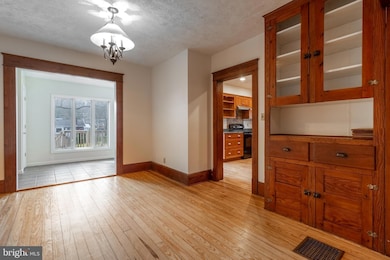
1810 E Branch Rd State College, PA 16801
Highlights
- Second Kitchen
- 0.79 Acre Lot
- Wood Flooring
- Spring Creek Elementary Rated A
- Deck
- Main Floor Bedroom
About This Home
As of March 2025Nestled in the heart of Lemont, this timeless farmhouse awaits its next chapter. Passed down through generations, this captivating property at 1810 E. Branch Rd. seamlessly blends original farmhouse charm with modern comforts. Four bedrooms, four baths, including a luxurious finished owner's suite on the main floor. Sprawling .79-acre lot offering space and serenity. Enjoy the best of both worlds with updated modern conveniences while preserving the allure of the old farmhouse style. Character-rich hardwood floors adorn the main house, adding warmth and authenticity. Generous windows in the addition offer breathtaking views of Mt Nittany and Spring Creek. Perfectly situated for easy access to downtown State College and PSU, making it an ideal investment or family home with a generous 2870 sq ft. Don't miss this rare opportunity to own a piece of Lemont history while indulging in modern luxury living. Current rental permit for the second story, previously leased for $820 a month and managed by ARPM.
Last Agent to Sell the Property
Kissinger, Bigatel & Brower License #AB067758 Listed on: 03/29/2024

Home Details
Home Type
- Single Family
Est. Annual Taxes
- $4,169
Year Built
- Built in 1924
Lot Details
- 0.79 Acre Lot
- Property is zoned R1
Parking
- 1 Car Detached Garage
- 4 Driveway Spaces
- 1 Detached Carport Space
- Front Facing Garage
Home Design
- Farmhouse Style Home
- Combination Foundation
- Block Foundation
- Stone Foundation
- Shingle Roof
- Masonite
Interior Spaces
- Property has 2 Levels
- Skylights
- Recessed Lighting
- Wood Burning Fireplace
- Stone Fireplace
- Entrance Foyer
- Family Room
- Living Room
- Dining Room
- Wood Flooring
- Second Kitchen
- Laundry on main level
Bedrooms and Bathrooms
- En-Suite Primary Bedroom
- En-Suite Bathroom
- Walk-In Closet
Unfinished Basement
- Walk-Out Basement
- Basement Fills Entire Space Under The House
Outdoor Features
- Deck
Schools
- State College Area High School
Utilities
- Forced Air Heating and Cooling System
- Heating System Uses Oil
- Back Up Electric Heat Pump System
- 200+ Amp Service
- Electric Water Heater
Community Details
- No Home Owners Association
- Lemont Subdivision
- Property Manager
Listing and Financial Details
- Assessor Parcel Number 19-014-,082D,0000-
Ownership History
Purchase Details
Home Financials for this Owner
Home Financials are based on the most recent Mortgage that was taken out on this home.Purchase Details
Purchase Details
Similar Homes in State College, PA
Home Values in the Area
Average Home Value in this Area
Purchase History
| Date | Type | Sale Price | Title Company |
|---|---|---|---|
| Deed | $407,500 | None Listed On Document | |
| Deed | $407,500 | None Listed On Document | |
| Interfamily Deed Transfer | -- | None Available | |
| Quit Claim Deed | -- | -- |
Mortgage History
| Date | Status | Loan Amount | Loan Type |
|---|---|---|---|
| Open | $400,118 | FHA | |
| Closed | $400,118 | FHA | |
| Previous Owner | $210,000 | New Conventional | |
| Previous Owner | $93,000 | Commercial | |
| Previous Owner | $145,000 | Unknown |
Property History
| Date | Event | Price | Change | Sq Ft Price |
|---|---|---|---|---|
| 03/04/2025 03/04/25 | Sold | $407,500 | -3.0% | $142 / Sq Ft |
| 01/29/2025 01/29/25 | Pending | -- | -- | -- |
| 12/27/2024 12/27/24 | Price Changed | $420,000 | +5.0% | $146 / Sq Ft |
| 12/10/2024 12/10/24 | Price Changed | $400,000 | -4.8% | $139 / Sq Ft |
| 11/13/2024 11/13/24 | Price Changed | $420,000 | 0.0% | $146 / Sq Ft |
| 11/13/2024 11/13/24 | For Sale | $420,000 | -2.3% | $146 / Sq Ft |
| 09/25/2024 09/25/24 | Pending | -- | -- | -- |
| 08/21/2024 08/21/24 | Price Changed | $429,900 | -6.5% | $150 / Sq Ft |
| 07/30/2024 07/30/24 | Price Changed | $459,900 | -4.2% | $160 / Sq Ft |
| 06/17/2024 06/17/24 | Price Changed | $479,900 | -7.7% | $167 / Sq Ft |
| 04/27/2024 04/27/24 | Price Changed | $519,900 | -6.3% | $181 / Sq Ft |
| 03/29/2024 03/29/24 | For Sale | $554,900 | -- | $193 / Sq Ft |
Tax History Compared to Growth
Tax History
| Year | Tax Paid | Tax Assessment Tax Assessment Total Assessment is a certain percentage of the fair market value that is determined by local assessors to be the total taxable value of land and additions on the property. | Land | Improvement |
|---|---|---|---|---|
| 2025 | $4,391 | $67,690 | $15,000 | $52,690 |
| 2024 | $4,169 | $67,690 | $15,000 | $52,690 |
| 2023 | $4,169 | $67,690 | $15,000 | $52,690 |
| 2022 | $4,063 | $67,690 | $15,000 | $52,690 |
| 2021 | $4,063 | $67,690 | $15,000 | $52,690 |
| 2020 | $4,043 | $67,690 | $15,000 | $52,690 |
| 2019 | $3,376 | $67,690 | $15,000 | $52,690 |
| 2018 | $3,885 | $67,690 | $15,000 | $52,690 |
| 2017 | $3,839 | $67,690 | $15,000 | $52,690 |
| 2016 | -- | $67,690 | $15,000 | $52,690 |
| 2015 | -- | $67,690 | $15,000 | $52,690 |
| 2014 | -- | $67,690 | $15,000 | $52,690 |
Agents Affiliated with this Home
-
Joni Spearly

Seller's Agent in 2025
Joni Spearly
Kissinger, Bigatel & Brower
(814) 280-5699
23 in this area
273 Total Sales
-
Doug Brown

Buyer's Agent in 2025
Doug Brown
Kissinger, Bigatel & Brower
(814) 571-2517
23 in this area
173 Total Sales
Map
Source: Bright MLS
MLS Number: PACE2509600
APN: 19-014-082D-0000
- 1807 E Branch Rd
- 200 Norle St
- 216 Shady Dr
- 1000 Cortland Dr
- 833 Elmwood St
- 1100 Cortland Dr
- 743 Henszey St
- 124 Grandview Rd
- 173 Dale St
- 108 Grandview Rd
- 358 Baldwin St
- 696 Wayne St
- 110 Green Acres Ln
- 933 Oak Ridge Ave
- 1002 Shamrock Ave
- 941 Shamrock Ave
- 935 Oak Ridge Ave
- 101 Timber Ln
- 250 1st Ave
- 246 1st Ave
