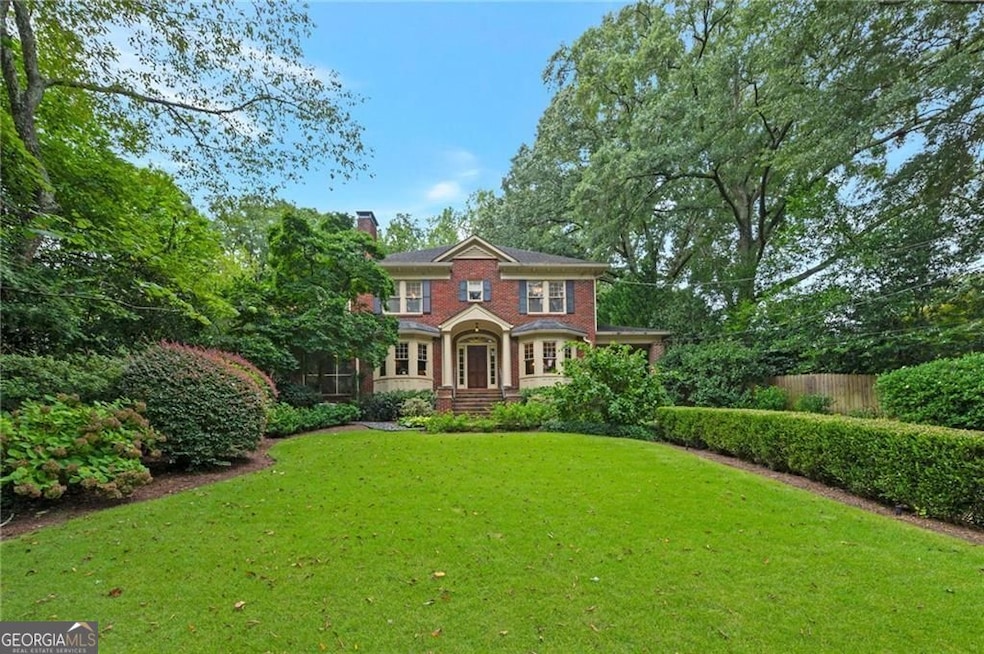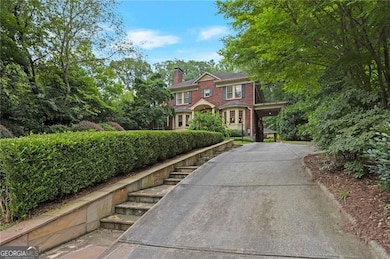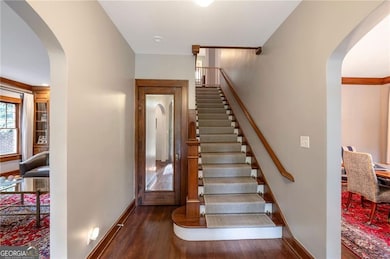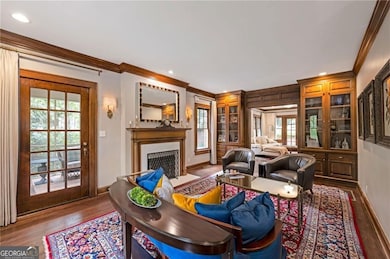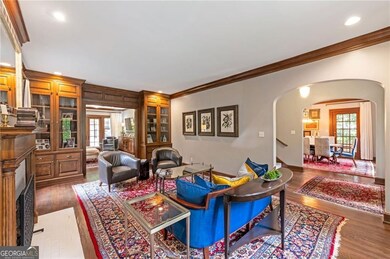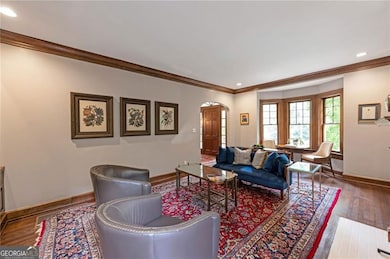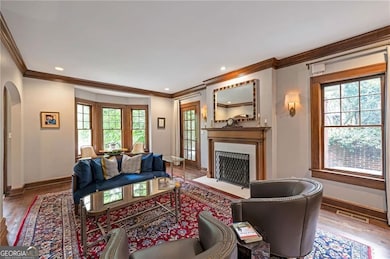1810 E Clifton Rd NE Atlanta, GA 30307
Estimated payment $10,371/month
Highlights
- Dining Room Seats More Than Twelve
- Fireplace in Primary Bedroom
- Traditional Architecture
- Druid Hills High School Rated A-
- Partially Wooded Lot
- Wood Flooring
About This Home
Nestled at 1810 E Clifton Road NE, Atlanta, GA, this residential property presents an opportunity to experience a luxurious house in great condition. The living room provides a warm and inviting atmosphere, perfect for relaxation or entertaining, enhanced by the elegance of crown molding and the comforting presence of a fireplace. The bar area, featuring shaker cabinets, offers a stylish space to craft and enjoy your favorite beverages. The kitchen is a culinary dream, complete with shaker cabinets, stone countertops, a backsplash, a large kitchen island, a high-end range oven, a wall chimney range hood, and a wine cooler, ensuring both functionality and aesthetic appeal. This home offers four bedrooms and three and a half bathrooms, accommodating both residents and guests with ease. Enjoy the beauty of nature from the sunroom, and the tranquility of the woods view.
Home Details
Home Type
- Single Family
Est. Annual Taxes
- $13,979
Year Built
- Built in 1928
Lot Details
- 0.35 Acre Lot
- Back Yard Fenced
- Sloped Lot
- Cleared Lot
- Partially Wooded Lot
- Garden
Parking
- 2 Car Garage
Home Design
- Traditional Architecture
- Brick Exterior Construction
- Composition Roof
Interior Spaces
- 2-Story Property
- Bookcases
- Bay Window
- Family Room
- Living Room with Fireplace
- 2 Fireplaces
- Dining Room Seats More Than Twelve
- Screened Porch
- Wood Flooring
- Laundry Room
Kitchen
- Breakfast Bar
- Microwave
- Dishwasher
- Kitchen Island
- Solid Surface Countertops
- Disposal
Bedrooms and Bathrooms
- 4 Bedrooms
- Fireplace in Primary Bedroom
Finished Basement
- Basement Fills Entire Space Under The House
- Interior and Exterior Basement Entry
- Laundry in Basement
- Natural lighting in basement
Outdoor Features
- Patio
- Outdoor Kitchen
Schools
- Fernbank Elementary School
- Druid Hills Middle School
- Druid Hills High School
Utilities
- Forced Air Heating and Cooling System
- Heating System Uses Natural Gas
- 220 Volts
- Gas Water Heater
- Phone Available
- Cable TV Available
Community Details
- No Home Owners Association
- Druid Hills Subdivision
Listing and Financial Details
- Tax Lot 3
Map
Home Values in the Area
Average Home Value in this Area
Tax History
| Year | Tax Paid | Tax Assessment Tax Assessment Total Assessment is a certain percentage of the fair market value that is determined by local assessors to be the total taxable value of land and additions on the property. | Land | Improvement |
|---|---|---|---|---|
| 2025 | $14,583 | $482,880 | $90,400 | $392,480 |
| 2024 | $13,979 | $428,400 | $61,600 | $366,800 |
| 2023 | $13,979 | $405,040 | $61,600 | $343,440 |
| 2022 | $13,960 | $420,080 | $61,600 | $358,480 |
| 2021 | $13,088 | $382,320 | $61,600 | $320,720 |
| 2020 | $13,098 | $382,320 | $61,600 | $320,720 |
| 2019 | $13,816 | $420,360 | $61,600 | $358,760 |
| 2018 | $10,447 | $380,280 | $61,600 | $318,680 |
| 2017 | $10,632 | $327,800 | $61,600 | $266,200 |
| 2016 | $11,461 | $251,520 | $61,600 | $189,920 |
| 2014 | $8,929 | $264,440 | $61,600 | $202,840 |
Property History
| Date | Event | Price | List to Sale | Price per Sq Ft | Prior Sale |
|---|---|---|---|---|---|
| 11/05/2025 11/05/25 | Price Changed | $1,750,000 | -2.8% | $465 / Sq Ft | |
| 10/08/2025 10/08/25 | Price Changed | $1,800,000 | -2.7% | $478 / Sq Ft | |
| 09/15/2025 09/15/25 | Price Changed | $1,850,000 | -2.6% | $491 / Sq Ft | |
| 08/05/2025 08/05/25 | For Sale | $1,900,000 | +119.7% | $505 / Sq Ft | |
| 05/09/2016 05/09/16 | Sold | $865,000 | -3.8% | $253 / Sq Ft | View Prior Sale |
| 03/15/2016 03/15/16 | Pending | -- | -- | -- | |
| 02/08/2016 02/08/16 | For Sale | $899,000 | -- | $263 / Sq Ft |
Purchase History
| Date | Type | Sale Price | Title Company |
|---|---|---|---|
| Warranty Deed | $865,000 | -- | |
| Quit Claim Deed | -- | -- | |
| Deed | $869,000 | -- |
Mortgage History
| Date | Status | Loan Amount | Loan Type |
|---|---|---|---|
| Open | $602,500 | New Conventional | |
| Previous Owner | $695,200 | New Conventional |
Source: Georgia MLS
MLS Number: 10578025
APN: 18-003-03-001
- 1811 E Clifton Rd NE
- 1080 Clifton Rd NE
- 1193 Clifton Rd NE
- 1572 Clifton Ridge
- 1478 Oxford Rd NE
- 411 Chelsea Cir NE
- 1717 N Decatur Rd NE Unit 122
- 1176 Lullwater Rd NE
- 393 the Falls Ct NE
- 922 Barton Woods Rd NE
- 1211 Oakdale Rd NE
- 1285 Oxford Rd NE
- 606 Coventry Rd
- 510 Coventry Rd Unit 8C
- 519 Durand Dr NE
- 2165 Ponce de Leon Ave NE
- 1719 Ridgewood Dr NE
- 1443 Oxford Rd NE Unit 2
- 444 Burlington Rd NE Unit RT
- 466 Burlington Rd NE Unit B
- 1351 Oxford Rd NE Unit 2
- 483 Burlington Rd NE
- 451 Durand Dr NE Unit 1
- 843 Artwood Rd NE Unit 843
- 841 Artwood Rd NE Unit 841
- 843 Artwood Rd NE
- 1995 Ponce de Leon Ave NE
- 167 Garden Ln
- 1652 N Gatewood Rd NE Unit BLDG. 791 UNIT 8
- 14 Prescott Walk NE
- 515 Claire Dr NE
- 1231 Clairmont Rd
- 1381 Normandy Dr NE Unit 2
- 1400 Briarcliff Rd NE
- 1370 Chalmette Dr NE Unit 2
- 486 Lakeshore Dr NE
