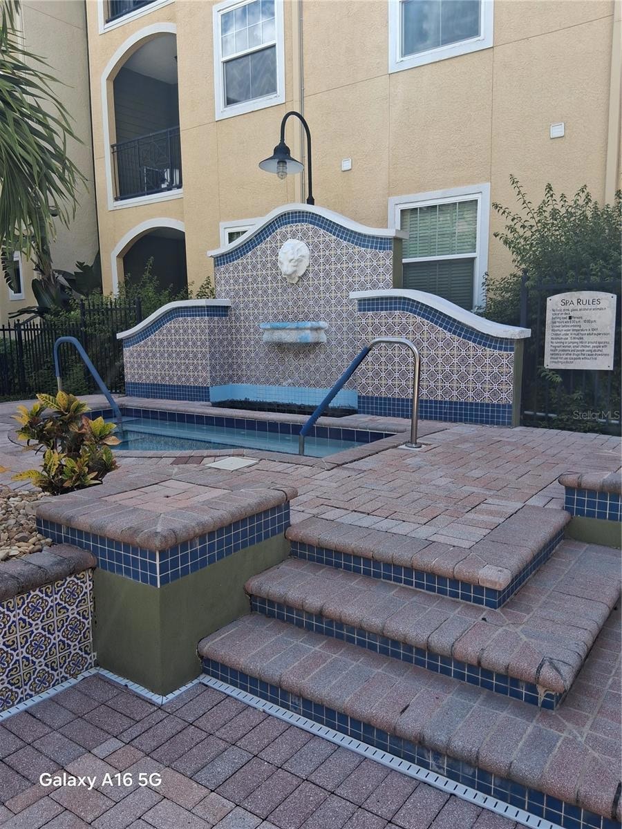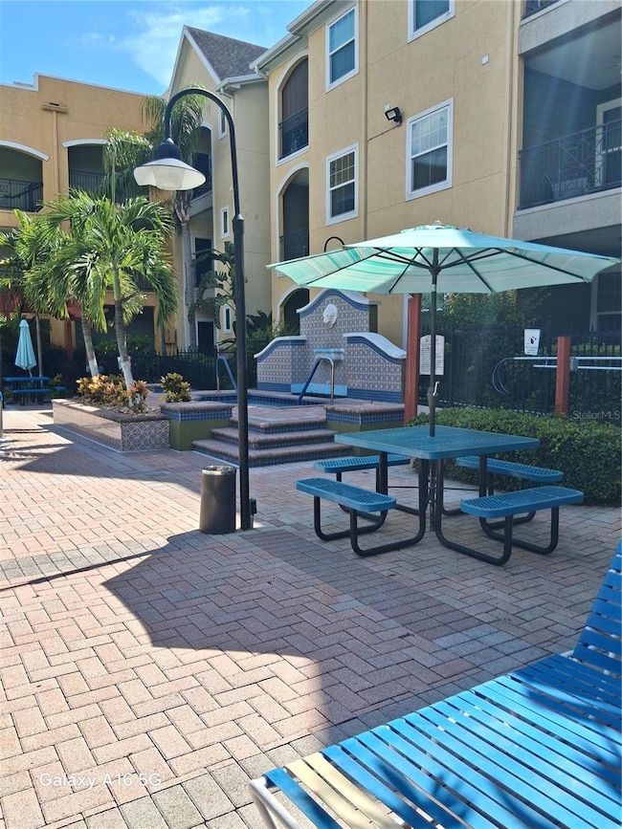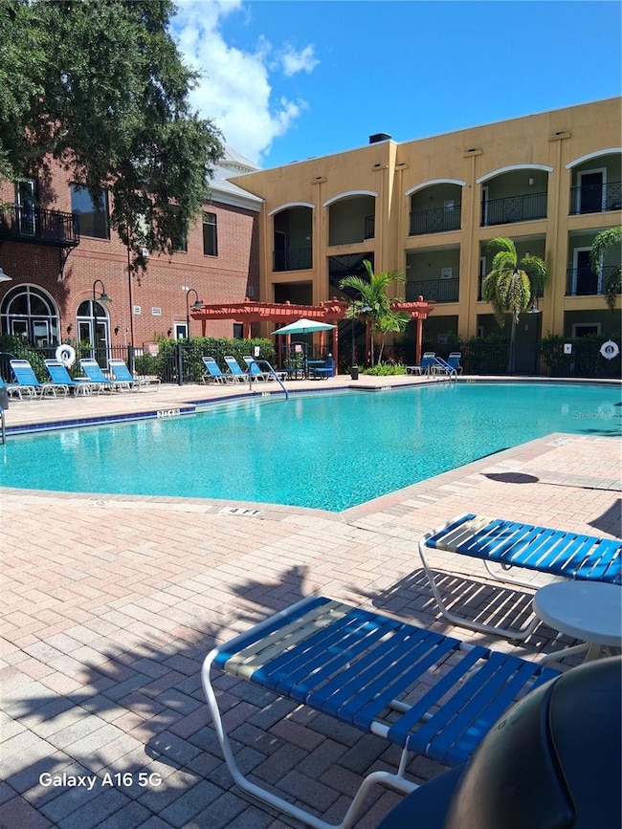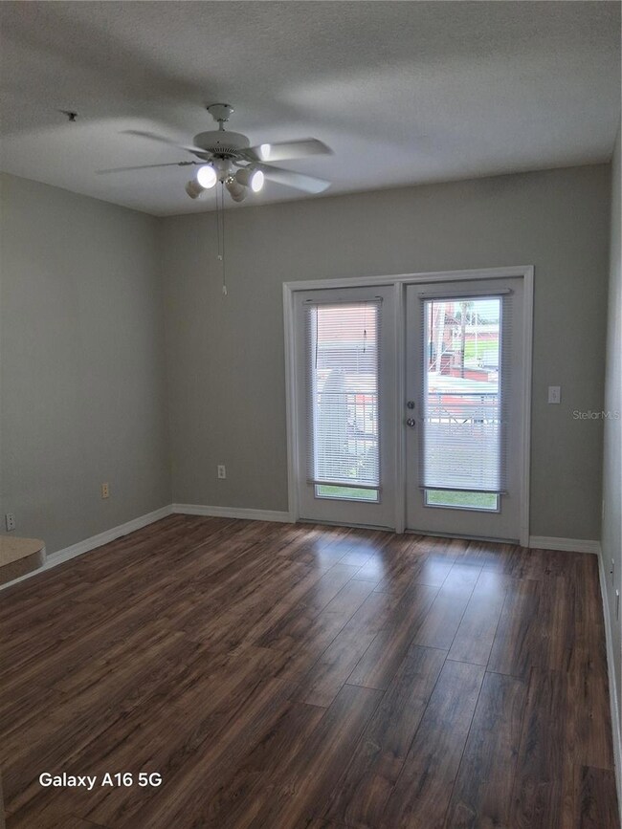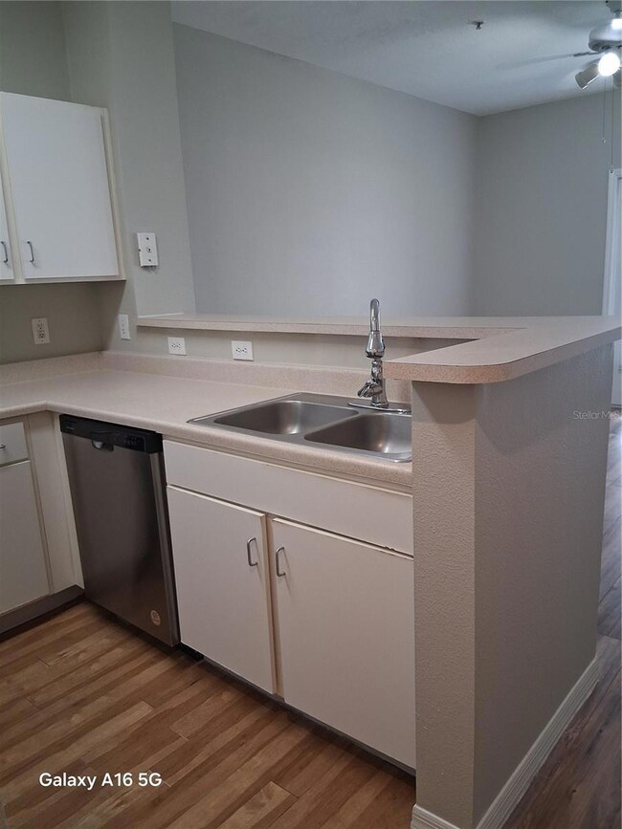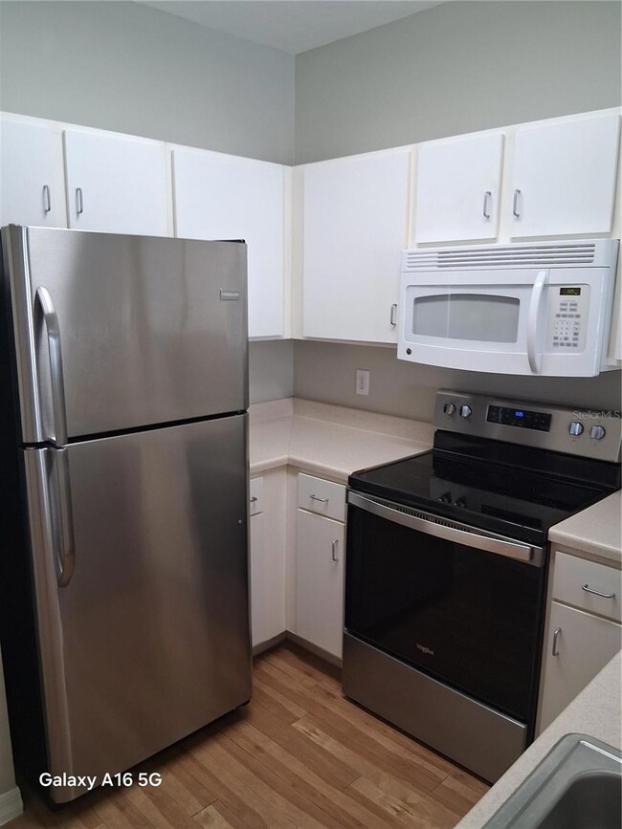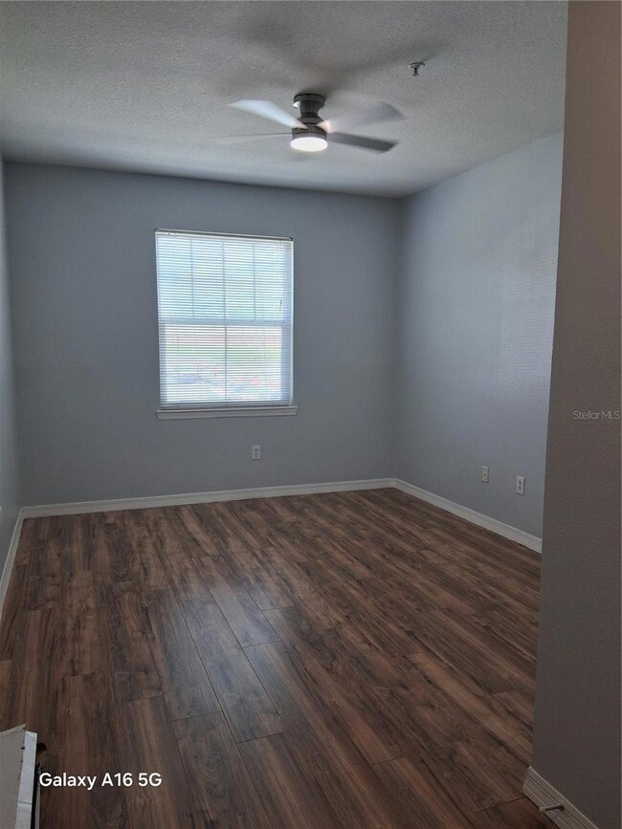1810 E Palm Ave Unit 5220 Tampa, FL 33605
Ybor City NeighborhoodHighlights
- Fitness Center
- In Ground Pool
- Solar Power System
- Middleton High School Rated A-
- The property is located in a historic district
- 3-minute walk to Centennial Park
About This Home
Location. location, location! The unit is steps away from a lot of different attractions including restaurants, bars and shopping areas along 7th ave. You can hop on the free trolley that takes you to Sparkman Wharf and enjoy more venues and entertainment as well as taking a cruise at the port. The unit has been renovated with laminate flooring and the appliances have also been updated. You will enjoy sitting in the balcony reading a book or relaxing with a nice refreshing drink after a long day at work. The state-of-the-art gym, home theater and community room is located just steps away from the unit. Contact me today and come take a look at this perfectly located condo to make it your own piece of paradise!
Listing Agent
AGENT TRUST REALTY CORPORATION Brokerage Phone: 407-251-0669 License #3277853 Listed on: 11/11/2025

Condo Details
Home Type
- Condominium
Est. Annual Taxes
- $1,528
Year Built
- Built in 2001
Home Design
- Entry on the 2nd floor
Interior Spaces
- 672 Sq Ft Home
- 3-Story Property
- Open Floorplan
- Ceiling Fan
- French Doors
- Family Room Off Kitchen
- Living Room
- Inside Utility
- Laminate Flooring
- City Views
- Walk-Up Access
Kitchen
- Cooktop
- Recirculated Exhaust Fan
- Dishwasher
- Disposal
Bedrooms and Bathrooms
- 1 Bedroom
- Walk-In Closet
- 1 Full Bathroom
Laundry
- Laundry closet
- Dryer
Parking
- 1 Carport Space
- Assigned Parking
Eco-Friendly Details
- Solar Power System
- Reclaimed Water Irrigation System
Pool
- In Ground Pool
- In Ground Spa
Outdoor Features
- Balcony
- Covered Patio or Porch
- Outdoor Storage
- Private Mailbox
Schools
- Potter Elementary School
- Pepin Academy Middle School
- Jefferson High School
Utilities
- Central Heating and Cooling System
- Thermostat
- Electric Water Heater
- High Speed Internet
- Phone Available
Additional Features
- Fenced
- The property is located in a historic district
Listing and Financial Details
- Residential Lease
- Security Deposit $1,700
- Property Available on 10/1/25
- Tenant pays for re-key fee
- The owner pays for grounds care, laundry, management, pool maintenance, recreational, sewer, trash collection, water
- 12-Month Minimum Lease Term
- $150 Application Fee
- 1 to 2-Year Minimum Lease Term
- Assessor Parcel Number A-18-29-19-863-000000-05220.0
Community Details
Overview
- Property has a Home Owners Association
- The Castle Group Association, Phone Number (813) 241-8383
- The Quarter At Ybor Subdivision
- On-Site Maintenance
Amenities
- Sauna
- Clubhouse
- Elevator
Recreation
- Fitness Center
- Community Pool
- Community Spa
Pet Policy
- 2 Pets Allowed
- $0 Pet Fee
- Dogs and Cats Allowed
- Breed Restrictions
Security
- Card or Code Access
- Gated Community
Map
Source: Stellar MLS
MLS Number: TB8429196
APN: A-18-29-19-863-000000-05220.0
- 1810 E Palm Ave Unit 5207
- 1810 E Palm Ave Unit 5104
- 1810 E Palm Ave Unit 1205
- 1910 E Palm Ave Unit 11105
- 1910 E Palm Ave Unit 10209
- 1910 E Palm Ave Unit 8211
- 1910 E Palm Ave Unit 11216
- 1910 E Palm Ave Unit 11214
- 1910 E Palm Ave Unit 11306
- 1910 E Palm Ave Unit 10104
- 2010 E Palm Ave Unit 14202
- 2010 E Palm Ave Unit 14305
- 2010 E Palm Ave Unit 14215
- 2004 E 15th Ave
- 1808 E Columbus Dr Unit 1
- 1808 E Columbus Dr Unit 2
- 1808 E Columbus Dr Unit 5
- 1808 E Columbus Dr Unit 3
- 2226 E 10th Ave
- 1923 E 6th Ave
- 1910 E Palm Ave Unit 11111
- 1910 E Palm Ave Unit 8211
- 1810 E Palm Ave Unit 2203
- 1810 E Palm Ave Unit 4107
- 1810 E Palm Ave Unit 1202
- 1810 E Palm Ave Unit 1201
- 1910 E Palm Ave Unit 11316
- 1910 E Palm Ave Unit 11210
- 2010 E Palm Ave Unit 15208
- 2010 E Palm Ave
- 2008 N 19th St
- 1910 E 7th Ave
- 1916 E 15th Ave
- 1512 E 12th Ave
- 1913 E Columbus Dr
- 1809 E Columbus Dr
- 1812 E Columbus Dr
- 1707 E Columbus Dr Unit 1
- 2708 N 19th St
- 2104 E Columbus Dr Unit 203
