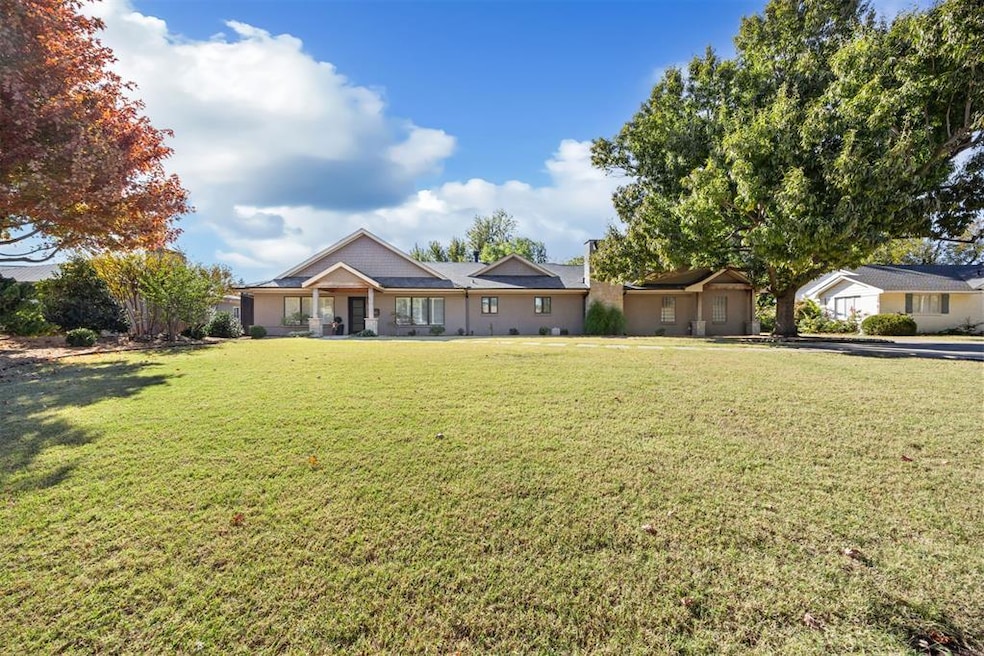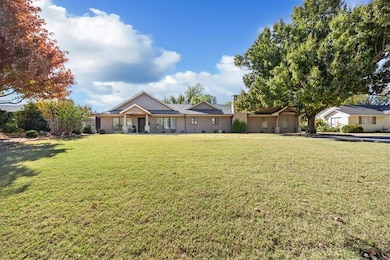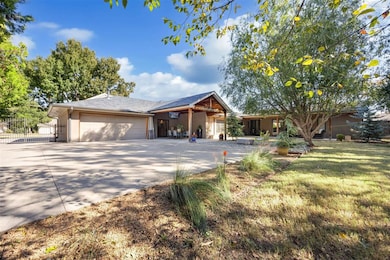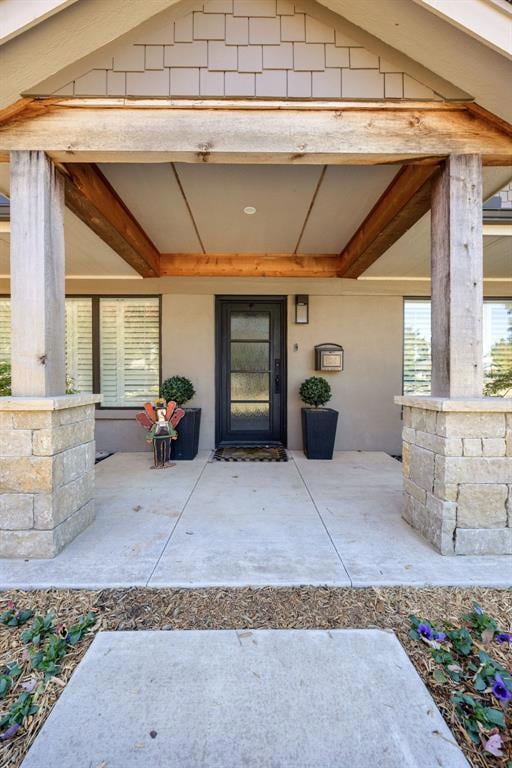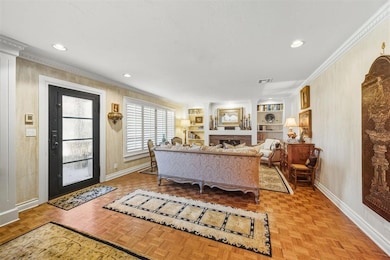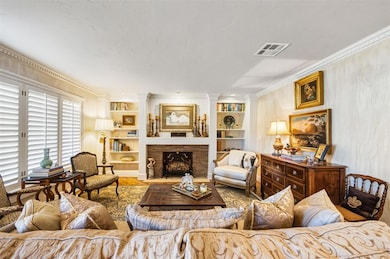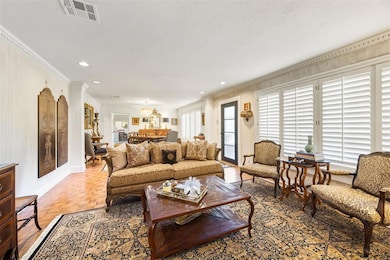1810 Elmhurst Ave Nichols Hills, OK 73120
Estimated payment $6,620/month
Highlights
- Traditional Architecture
- Covered Patio or Porch
- 2 Car Attached Garage
- 2 Fireplaces
- Plantation Shutters
- Interior Lot
About This Home
Beautifully remodeled one-level ranch in the heart of Nichols Hills. The lot is just under half an acre and the home features 3,300 square feet of living. Almost Completely updated by Corbyn Roberts in 2019, this home features 4 bedrooms and 4 full bathrooms, including a stunning new addition showcasing a spacious primary suite with a luxurious bath, generous custom closet, and a built-in safe room.
Designed for comfort and convenience, the home includes two inviting living areas, plantation shutters, and rich wood floors. A rear-entry oversized garage—secured by an electric gate—provides added privacy and safety. Major components such as the roof, windows, and all HVAC systems were replaced in 2019 for peace of mind. All TVs remain with the home, except the one located in the family room.
Move-in ready and meticulously maintained, this Nichols Hills home blends modern upgrades with timeless style.
Home Details
Home Type
- Single Family
Est. Annual Taxes
- $11,198
Year Built
- Built in 1950
Lot Details
- 0.44 Acre Lot
- North Facing Home
- Wood Fence
- Interior Lot
Parking
- 2 Car Attached Garage
- Garage Door Opener
- Driveway
Home Design
- Traditional Architecture
- Brick Exterior Construction
- Slab Foundation
- Composition Roof
- Stucco
Interior Spaces
- 3,322 Sq Ft Home
- 1-Story Property
- Ceiling Fan
- 2 Fireplaces
- Fireplace Features Masonry
- Plantation Shutters
- Laundry Room
Kitchen
- Built-In Oven
- Built-In Range
Bedrooms and Bathrooms
- 4 Bedrooms
- 4 Full Bathrooms
Outdoor Features
- Covered Patio or Porch
Schools
- Nichols Hills Elementary School
- John Marshall Middle School
- John Marshall High School
Utilities
- Zoned Heating and Cooling
- Cable TV Available
Listing and Financial Details
- Legal Lot and Block 006 / 099
Map
Home Values in the Area
Average Home Value in this Area
Tax History
| Year | Tax Paid | Tax Assessment Tax Assessment Total Assessment is a certain percentage of the fair market value that is determined by local assessors to be the total taxable value of land and additions on the property. | Land | Improvement |
|---|---|---|---|---|
| 2024 | $11,198 | $83,585 | $15,045 | $68,540 |
| 2023 | $11,198 | $81,151 | $15,079 | $66,072 |
| 2022 | $9,920 | $78,786 | $15,039 | $63,747 |
| 2021 | $9,703 | $76,492 | $15,632 | $60,860 |
| 2020 | $9,741 | $74,265 | $15,663 | $58,602 |
| 2019 | $4,680 | $36,539 | $14,955 | $21,584 |
| 2018 | $4,400 | $35,475 | $0 | $0 |
| 2017 | $4,192 | $34,499 | $11,290 | $23,209 |
| 2016 | $4,151 | $33,494 | $11,915 | $21,579 |
| 2015 | $4,130 | $33,456 | $11,200 | $22,256 |
| 2014 | $3,925 | $32,482 | $10,434 | $22,048 |
Property History
| Date | Event | Price | List to Sale | Price per Sq Ft |
|---|---|---|---|---|
| 11/25/2025 11/25/25 | For Sale | $1,080,000 | -- | $325 / Sq Ft |
Source: MLSOK
MLS Number: 1198418
APN: 169841025
- 1811 Guilford Ln
- 2541 W Wilshire Blvd
- 2525 Somerset Place
- 2550 W Wilshire Blvd
- 1717 Dorchester Place
- 1724 Dorchester Dr
- 1908 Dorchester Dr
- 1823 Dorchester Dr
- 1826 Drakestone Ave
- 1611 Guilford Ln
- 2718 W Wilshire Blvd
- 1801 Drakestone Ave
- 2624 Dorchester Dr
- 2825 NW Grand Blvd Unit 24
- 2825 NW Grand Blvd Unit 14
- 1916 Westchester Dr
- 1808 Westchester Dr
- 2128 Westchester Dr
- 2760 W Country Club Dr
- 1816 Brighton Ave
- 2810 Dorchester Dr Unit 13
- 2810 Dorchester Dr Unit 23
- 7908 Hemingford Ct
- 3011 W Wilshire Blvd Unit Wilshire
- 2923 NW 72nd St
- 7800 Old Hickory Ln
- 2403 W Britton Rd
- 1406 Sheffield Rd
- 3025 Regency Ct
- 2605 Abbey Rd
- 1300 NW 83rd St
- 6305 N Villa Ave
- 3200 W Britton Rd Unit 251
- 3229 NW 68th St
- 1441 NW 92nd St
- 1106 NW 79th St
- 2433 Gladstone Terrace
- 9017 N University Ave
- 6448 Brandywine Ln
- 1301 NW 63rd St
