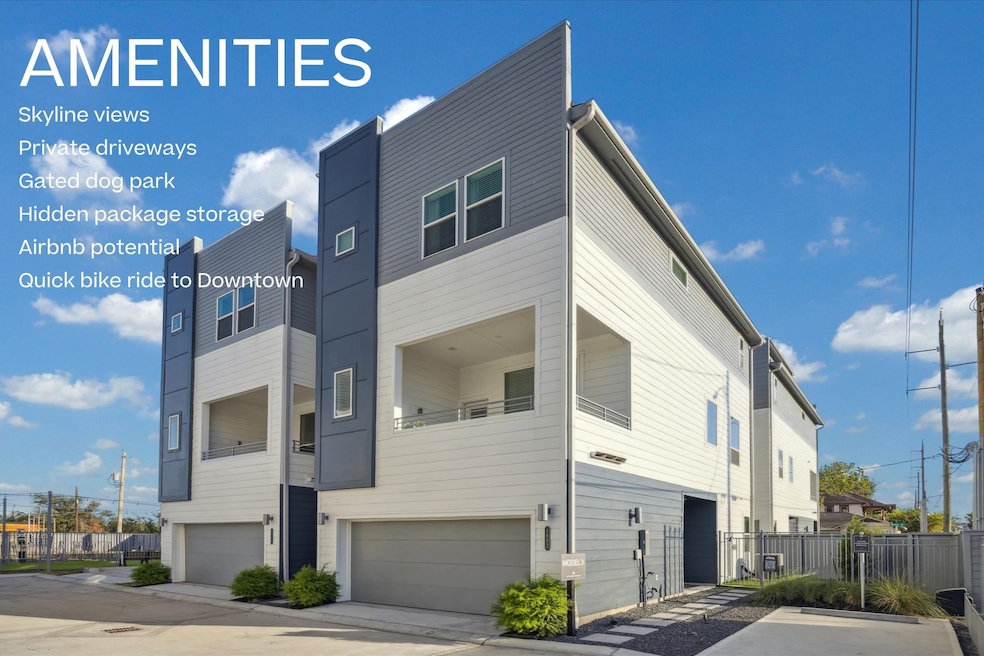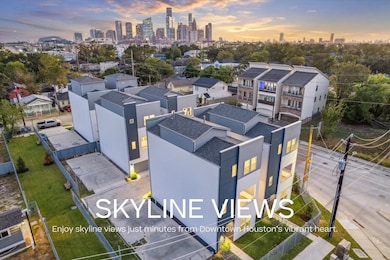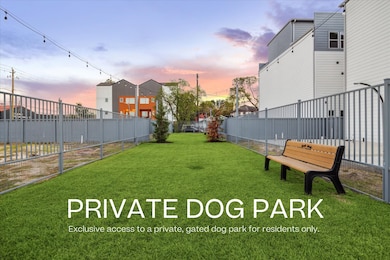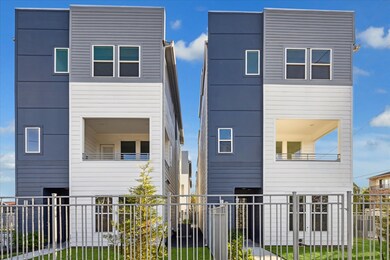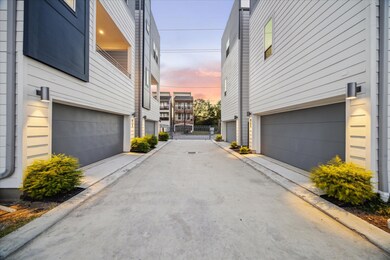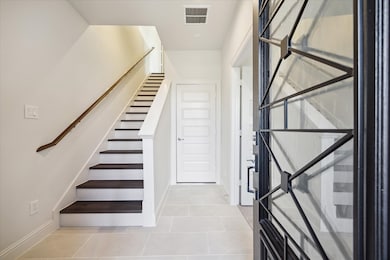
1810 Elysian St Houston, TX 77026
Northside Village NeighborhoodEstimated payment $2,575/month
Highlights
- New Construction
- Green Roof
- Deck
- Gated Community
- Home Energy Rating Service (HERS) Rated Property
- Contemporary Architecture
About This Home
MOVE IN READY! Welcome to Hardy Skyline, a contemporary community offering the perfect combination of urban convenience and stylish living. This home features an open-concept living space, elegant dark flooring, a modern kitchen complete with a large quartz island, stainless steel appliances, and a marble-style backsplash. The luxurious primary suite includes two walk-in closets and a spa-inspired bathroom with a soaking tub and walk-in shower. It also offers practical features like a washer/dryer closet, ample storage throughout, and plenty of patio and front yard space for outdoor enjoyment. Hardy Skyline includes a community dog park and is ideally located just minutes from the heart of downtown, providing easy access to dining, entertainment, and cultural attractions. With its blend of thoughtful design and prime location, Hardy Skyline creates the ideal setting for modern urban living. OPEN HOUSE SATURDAYS & SUNDAYS FROM 1PM-4PM. VISIT MODEL HOME AT 1812 ELYSIAN.
Open House Schedule
-
Saturday, June 14, 20251:00 to 4:00 pm6/14/2025 1:00:00 PM +00:006/14/2025 4:00:00 PM +00:00OPEN HOUSE SATURDAYS & SUNDAYS FROM 1PM-4PM. VISIT MODEL HOME AT 1812 ELYSIAN ST.Add to Calendar
-
Sunday, June 15, 20251:00 to 4:00 pm6/15/2025 1:00:00 PM +00:006/15/2025 4:00:00 PM +00:00OPEN HOUSE SATURDAYS & SUNDAYS FROM 1PM-4PM. VISIT MODEL HOME AT 1812 ELYSIAN ST.Add to Calendar
Home Details
Home Type
- Single Family
Est. Annual Taxes
- $1,680
Year Built
- Built in 2024 | New Construction
Lot Details
- 1,907 Sq Ft Lot
- Back Yard Fenced
- Corner Lot
- Sprinkler System
HOA Fees
- $100 Monthly HOA Fees
Parking
- 2 Car Attached Garage
Home Design
- Contemporary Architecture
- Slab Foundation
- Composition Roof
- Radiant Barrier
Interior Spaces
- 1,914 Sq Ft Home
- 3-Story Property
- High Ceiling
- Window Treatments
- Living Room
- Home Office
- Utility Room
- Washer and Gas Dryer Hookup
Kitchen
- Walk-In Pantry
- Gas Oven
- Microwave
- Dishwasher
- Kitchen Island
- Quartz Countertops
- Disposal
Flooring
- Carpet
- Tile
- Vinyl Plank
- Vinyl
Bedrooms and Bathrooms
- 3 Bedrooms
- En-Suite Primary Bedroom
- Bathtub with Shower
- Separate Shower
Home Security
- Security System Owned
- Fire and Smoke Detector
Eco-Friendly Details
- Home Energy Rating Service (HERS) Rated Property
- Green Roof
- ENERGY STAR Qualified Appliances
- Energy-Efficient Windows with Low Emissivity
- Energy-Efficient HVAC
- Energy-Efficient Lighting
- Energy-Efficient Insulation
- Energy-Efficient Thermostat
- Ventilation
Outdoor Features
- Balcony
- Deck
- Patio
Schools
- Sherman Elementary School
- Marshall Middle School
- Northside High School
Utilities
- Forced Air Zoned Heating and Cooling System
- Heating System Uses Gas
- Programmable Thermostat
- Tankless Water Heater
Community Details
Overview
- Association fees include ground maintenance
- Kings Property Management Association, Phone Number (713) 956-1995
- Built by CitySide Homes
- Hardy Skyline Subdivision
Recreation
- Dog Park
Security
- Gated Community
Map
Home Values in the Area
Average Home Value in this Area
Tax History
| Year | Tax Paid | Tax Assessment Tax Assessment Total Assessment is a certain percentage of the fair market value that is determined by local assessors to be the total taxable value of land and additions on the property. | Land | Improvement |
|---|---|---|---|---|
| 2024 | $1,680 | $135,836 | $120,484 | $15,352 |
| 2023 | $1,680 | $83,400 | $83,400 | -- |
Property History
| Date | Event | Price | Change | Sq Ft Price |
|---|---|---|---|---|
| 06/04/2025 06/04/25 | For Sale | $439,990 | -- | $230 / Sq Ft |
Similar Homes in Houston, TX
Source: Houston Association of REALTORS®
MLS Number: 81089321
APN: 1461440010008
