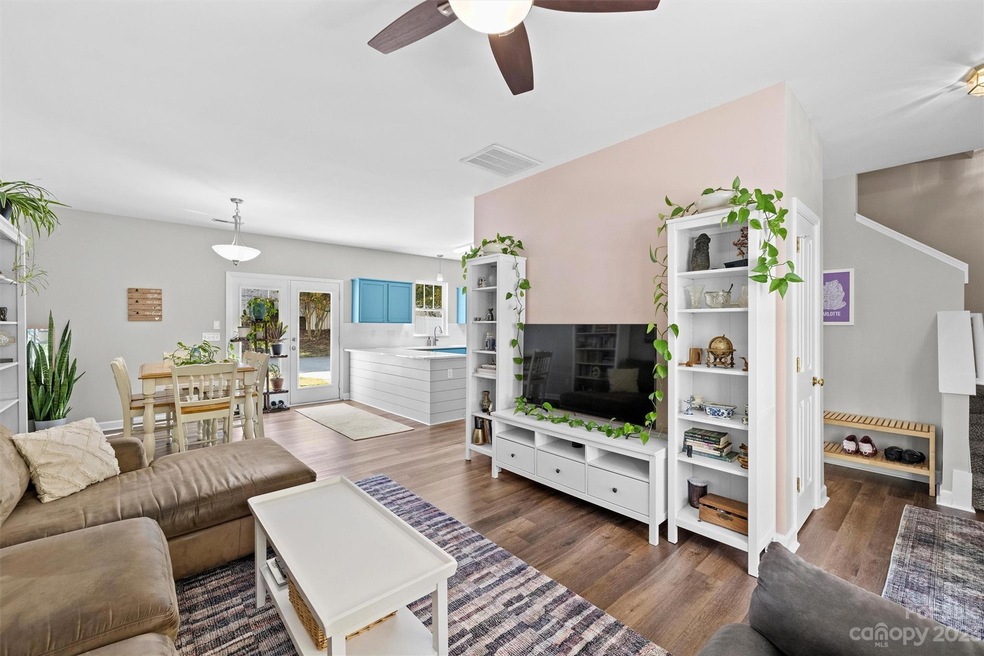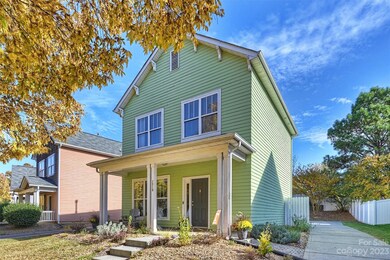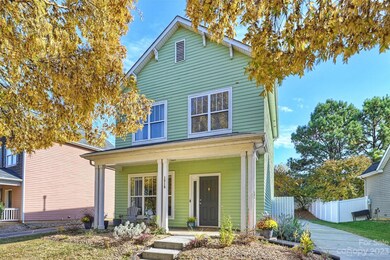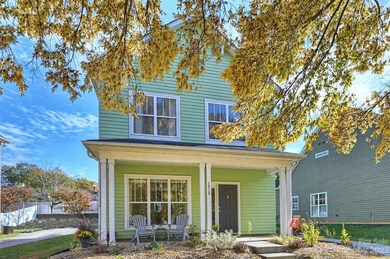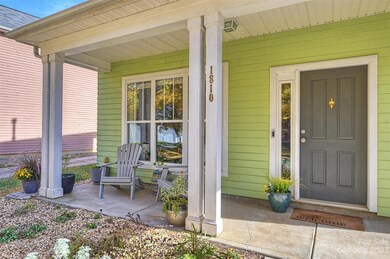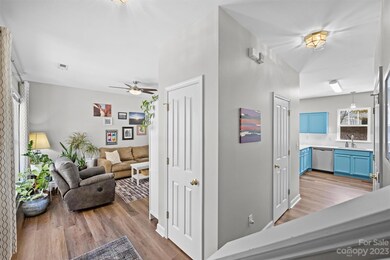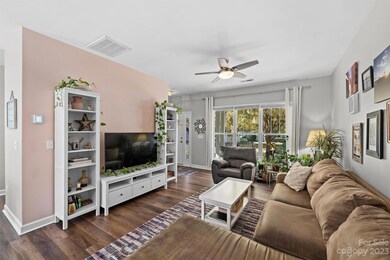
1810 Ethel Guest Ln Charlotte, NC 28206
Double Oaks NeighborhoodEstimated Value: $406,054 - $463,000
Highlights
- Front Porch
- Forced Air Heating and Cooling System
- Level Lot
- Laundry closet
- Partially Fenced Property
- Vinyl Flooring
About This Home
As of February 2024Minutes from Uptown and mere blocks from Camp North End, this adorable 3 bed/2.5 bath home is a must see! The first floor features an open floor plan, bright & sunny kitchen boasting a beautiful quartz countertop with massive peninsula, stainless steel appliances, and new (as of 2019) LVP flooring throughout. Escape to the second floor and enjoy 3 private bedrooms with 2 well-appointed bathrooms. HVAC was replaced in 2022.
Last Agent to Sell the Property
The McDevitt Agency Brokerage Email: david@themcdevittagency.com License #278371 Listed on: 11/15/2023

Home Details
Home Type
- Single Family
Est. Annual Taxes
- $2,739
Year Built
- Built in 2005
Lot Details
- Partially Fenced Property
- Level Lot
- Property is zoned R22MF
HOA Fees
- $8 Monthly HOA Fees
Home Design
- Slab Foundation
Interior Spaces
- 2-Story Property
- Laundry closet
Kitchen
- Electric Range
- Dishwasher
Flooring
- Laminate
- Vinyl
Bedrooms and Bathrooms
- 3 Bedrooms
Parking
- Driveway
- 2 Open Parking Spaces
Outdoor Features
- Front Porch
Utilities
- Forced Air Heating and Cooling System
- Heating System Uses Natural Gas
- Electric Water Heater
- Cable TV Available
Community Details
- Cedar Management Association
- Oaklawn Park Subdivision
- Mandatory home owners association
Listing and Financial Details
- Assessor Parcel Number 075-106-53
Ownership History
Purchase Details
Home Financials for this Owner
Home Financials are based on the most recent Mortgage that was taken out on this home.Purchase Details
Home Financials for this Owner
Home Financials are based on the most recent Mortgage that was taken out on this home.Purchase Details
Home Financials for this Owner
Home Financials are based on the most recent Mortgage that was taken out on this home.Purchase Details
Purchase Details
Home Financials for this Owner
Home Financials are based on the most recent Mortgage that was taken out on this home.Similar Homes in Charlotte, NC
Home Values in the Area
Average Home Value in this Area
Purchase History
| Date | Buyer | Sale Price | Title Company |
|---|---|---|---|
| Mcclung Brandon M | $407,000 | Barristers Title | |
| Trice Gwendolyn | $250,000 | Barristers Ttl Svcs Of Carol | |
| Randolph Joe Edward | $115,500 | -- | |
| Arvida Mid Atlantic Homes Inc | $90,000 | -- | |
| Fairview Single Family Housing Llc | -- | -- |
Mortgage History
| Date | Status | Borrower | Loan Amount |
|---|---|---|---|
| Open | Mcclung Brandon M | $345,950 | |
| Previous Owner | Trice Gwendolyn | $241,950 | |
| Previous Owner | Trice Gwendolyn | $242,500 | |
| Previous Owner | Randolph Ii Joe E | $119,850 | |
| Previous Owner | Randolph Joe Edward | $115,245 | |
| Previous Owner | Fairview Single Family Housing Llc | $942,500 |
Property History
| Date | Event | Price | Change | Sq Ft Price |
|---|---|---|---|---|
| 02/01/2024 02/01/24 | Sold | $407,000 | -1.9% | $303 / Sq Ft |
| 12/26/2023 12/26/23 | For Sale | $415,000 | +2.0% | $309 / Sq Ft |
| 12/11/2023 12/11/23 | Off Market | $407,000 | -- | -- |
| 11/15/2023 11/15/23 | For Sale | $415,000 | +66.0% | $309 / Sq Ft |
| 10/09/2019 10/09/19 | Sold | $250,000 | +2.0% | $186 / Sq Ft |
| 09/03/2019 09/03/19 | Pending | -- | -- | -- |
| 08/30/2019 08/30/19 | For Sale | $245,000 | -- | $182 / Sq Ft |
Tax History Compared to Growth
Tax History
| Year | Tax Paid | Tax Assessment Tax Assessment Total Assessment is a certain percentage of the fair market value that is determined by local assessors to be the total taxable value of land and additions on the property. | Land | Improvement |
|---|---|---|---|---|
| 2023 | $2,739 | $354,400 | $80,000 | $274,400 |
| 2022 | $2,532 | $249,400 | $100,000 | $149,400 |
| 2021 | $2,521 | $249,400 | $100,000 | $149,400 |
| 2020 | $2,514 | $249,400 | $100,000 | $149,400 |
| 2019 | $2,498 | $249,400 | $100,000 | $149,400 |
| 2018 | $1,608 | $117,000 | $31,500 | $85,500 |
| 2017 | $1,577 | $117,000 | $31,500 | $85,500 |
| 2016 | $1,568 | $117,000 | $31,500 | $85,500 |
| 2015 | $1,556 | $117,000 | $31,500 | $85,500 |
| 2014 | $1,565 | $0 | $0 | $0 |
Agents Affiliated with this Home
-
David Bolinger

Seller's Agent in 2024
David Bolinger
The McDevitt Agency
(704) 301-2945
1 in this area
61 Total Sales
-
Jenn Moore

Buyer's Agent in 2024
Jenn Moore
Keller Williams South Park
(651) 231-8222
1 in this area
29 Total Sales
-
Miranda Solomon

Seller's Agent in 2019
Miranda Solomon
Keller Williams Ballantyne Area
(704) 408-8171
97 Total Sales
-
Stormie Benfield
S
Buyer's Agent in 2019
Stormie Benfield
Urban South Realty LLC
(704) 517-8545
40 Total Sales
Map
Source: Canopy MLS (Canopy Realtor® Association)
MLS Number: 4087064
APN: 075-106-53
- 1508 Peaceful Way Dr
- 1607 Polk St Unit EQX0210
- 2017 Brewton Dr
- 2012 Double Oaks Rd
- 1428 Winding Stream Rd
- 2109 Brewton Dr
- 1817 Rush Wind Dr
- 1613 Hamilton St
- 1432 Hamilton St Unit 14
- 1428 Hamilton St Unit 13
- 1424 Hamilton St Unit 12
- 2009 Clarksdale Dr Unit 39
- 2043 Clarksdale Dr Unit 31
- 1015 Kokomo Ln Unit 22
- 2013 Clarksdale Dr Unit 38
- 2051 Clarksdale Dr Unit 29
- 2035 Clarksdale Dr Unit 33
- 3018 Casting St Unit 20
- 3003 Casting St Unit 12
- 1011 Carter Ave Unit 35
- 1810 Ethel Guest Ln
- 1818 Ethel Guest Ln
- 1804 Ethel Guest Ln
- 1824 Ethel Guest Ln
- 1824 Ethel Guest Ln Unit 26
- 1102 Geraldine Powe Dr
- 1830 Ethel Guest Ln
- 1813 Ethel Guest Ln
- 1817 Ethel Guest Ln
- 1821 Ethel Guest Ln
- 1106 Geraldine Powe Dr
- 1836 Ethel Guest Ln
- 1825 Ethel Guest Ln
- 1110 Geraldine Powe Dr
- 1829 Ethel Guest Ln
- 1337 Rising Oak Dr
- 1401 Rising Oak Dr
- 1333 Rising Oak Dr
- 1228 Rising Oak Dr
- 1329 Rising Oak Dr
