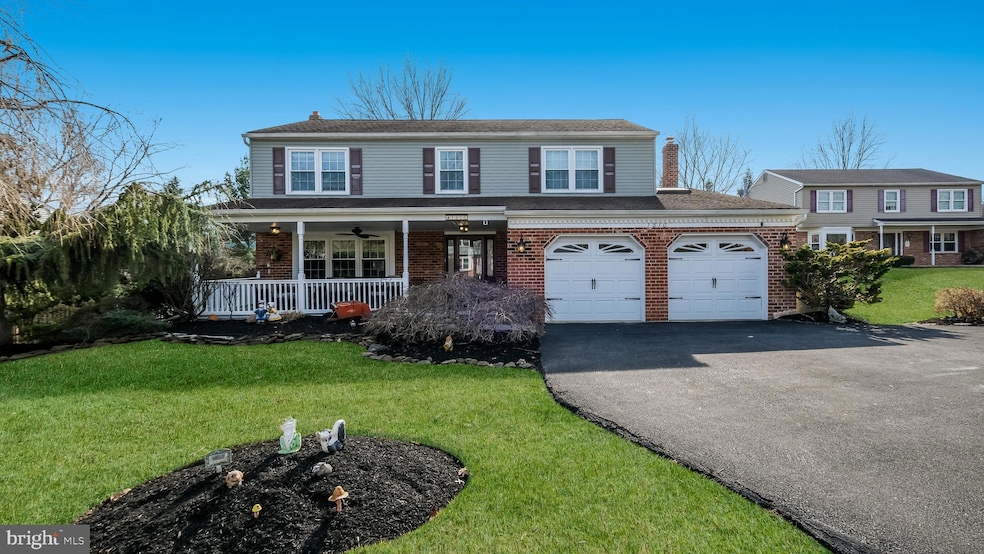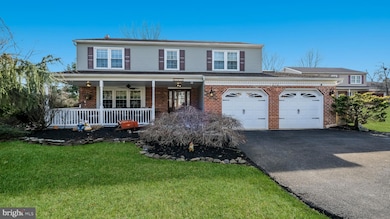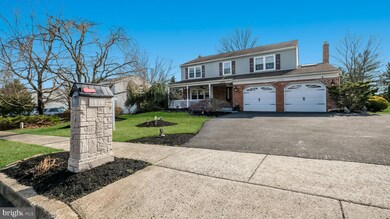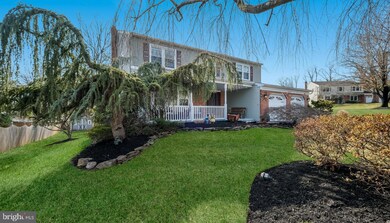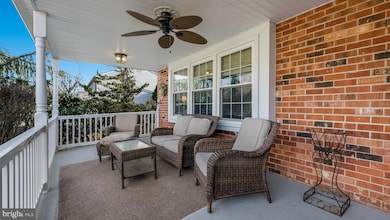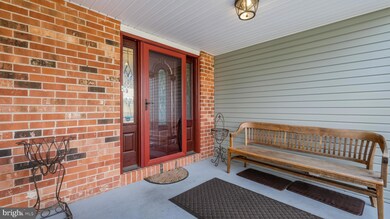
1810 Gait Cir Warrington, PA 18976
Warrington NeighborhoodEstimated payment $4,457/month
Highlights
- Colonial Architecture
- Deck
- Wood Flooring
- Tamanend Middle School Rated A-
- Traditional Floor Plan
- No HOA
About This Home
Beautiful 4 br 2.5 bath 2 story colonial features a half brick front, large covered front porch with leaded glass front door leading to a formal entry with custom trim and crown molding. The Foyer opens into the large formal Living room with a triple window, crown molding, and a large pass-through to the formal Dining room with crown molding, chair rail, and a twin window on the back wall welcoming in the sun. The Dining room opens to the completely renovated Eat-in Kitchen that features new raised panel maple cabinetry, granite countertops, brick tile backsplash, stainless steel appliances, a deep ss sink with gooseneck faucet, and a large peninsula style island that opens to the separate eating area with a new sliding glass door that opens onto a gorgeous composite deck with covered roof. The kitchen opens to the Family room that features a brick fireplace with a raised hearth & gas logs and a ceiling fan. The 1st-floor office with French doors & powder room with chair rail are located off the family room. Hardwood floors are featured throughout the 1st floor. Open stairs lead to the 2nd-floor featuring 4 bedrooms. The Primary bedroom has hardwood floors, a large walk-in closet, and a new primary bathroom with a walk-in shower with a seamless glass door & custom ceramic tile surround, a custom vanity with a solid surface top & linen cabinet. New hall bath with tub/shower combination with ceramic tile surround and ceramic tile floors, beautiful new vanity, and linen cabinet. The 3 additional bedrooms feature ceiling fans & roomy closets. Full-finished basement with a separate unfished area and additional space added under the deck with double door egress to the backyard. Newer replacement windows T/O, newer roof and siding, newer HVAC. Beautiful backyard with large shed. The house sits on a cul de sac street in a very private setting.
Home Details
Home Type
- Single Family
Est. Annual Taxes
- $7,430
Year Built
- Built in 1987
Lot Details
- 0.32 Acre Lot
- Lot Dimensions are 90.00 x 155.00
- Property is zoned R2
Parking
- 2 Car Direct Access Garage
- Front Facing Garage
- Garage Door Opener
- Driveway
Home Design
- Colonial Architecture
- Frame Construction
Interior Spaces
- 2,596 Sq Ft Home
- Property has 2 Levels
- Traditional Floor Plan
- Chair Railings
- Crown Molding
- Ceiling Fan
- Skylights
- Recessed Lighting
- Brick Fireplace
- Sliding Doors
- Family Room Off Kitchen
- Living Room
- Formal Dining Room
- Den
- Finished Basement
- Basement Fills Entire Space Under The House
- Laundry on main level
Kitchen
- Breakfast Area or Nook
- Eat-In Kitchen
- Electric Oven or Range
- Range Hood
- Built-In Microwave
- Dishwasher
- Stainless Steel Appliances
- Upgraded Countertops
Flooring
- Wood
- Carpet
- Ceramic Tile
Bedrooms and Bathrooms
- 4 Bedrooms
- En-Suite Primary Bedroom
- En-Suite Bathroom
Outdoor Features
- Deck
- Porch
Utilities
- Central Air
- Heat Pump System
- Electric Water Heater
Community Details
- No Home Owners Association
- Valley Glen Estates Subdivision
Listing and Financial Details
- Tax Lot 203
- Assessor Parcel Number 50-052-203
Map
Home Values in the Area
Average Home Value in this Area
Tax History
| Year | Tax Paid | Tax Assessment Tax Assessment Total Assessment is a certain percentage of the fair market value that is determined by local assessors to be the total taxable value of land and additions on the property. | Land | Improvement |
|---|---|---|---|---|
| 2024 | $7,236 | $39,200 | $6,880 | $32,320 |
| 2023 | $6,700 | $39,200 | $6,880 | $32,320 |
| 2022 | $6,567 | $39,200 | $6,880 | $32,320 |
| 2021 | $6,494 | $39,200 | $6,880 | $32,320 |
| 2020 | $6,494 | $39,200 | $6,880 | $32,320 |
| 2019 | $6,205 | $37,680 | $6,880 | $30,800 |
| 2018 | $6,136 | $37,680 | $6,880 | $30,800 |
| 2017 | $6,053 | $37,680 | $6,880 | $30,800 |
| 2016 | $6,034 | $37,680 | $6,880 | $30,800 |
| 2015 | -- | $37,680 | $6,880 | $30,800 |
| 2014 | -- | $37,680 | $6,880 | $30,800 |
Property History
| Date | Event | Price | Change | Sq Ft Price |
|---|---|---|---|---|
| 04/17/2025 04/17/25 | Pending | -- | -- | -- |
| 04/04/2025 04/04/25 | Price Changed | $689,000 | -1.4% | $265 / Sq Ft |
| 03/14/2025 03/14/25 | For Sale | $699,000 | -- | $269 / Sq Ft |
Purchase History
| Date | Type | Sale Price | Title Company |
|---|---|---|---|
| Deed | $135,000 | -- |
Mortgage History
| Date | Status | Loan Amount | Loan Type |
|---|---|---|---|
| Open | $468,000 | Credit Line Revolving | |
| Closed | $230,920 | Credit Line Revolving |
Similar Homes in Warrington, PA
Source: Bright MLS
MLS Number: PABU2089968
APN: 50-052-203
- 1729 Palomino Dr
- 1813 Roan Dr
- 1994 Falabella Cir
- 970 Valley Rd
- 1421 Rosewood Ln
- 1812 Carriage Way
- 1833 Carriage Way
- 1416 Long Pond Dr
- 1531 Wheatfield Ln
- 0 W Bristol Rd
- 1447 Bentley Dr
- 5328 Meridian Blvd
- 2102 Meridian Blvd Unit 2102
- 2126 Martindale Rd
- 1322 Meridian Blvd Unit 1322
- 1211 Meridian Blvd Unit 1211
- 949 Marshall Dr
- 721 Neshaminy Ave
- 900 Marshall Dr
- 749 Ivers Ln
