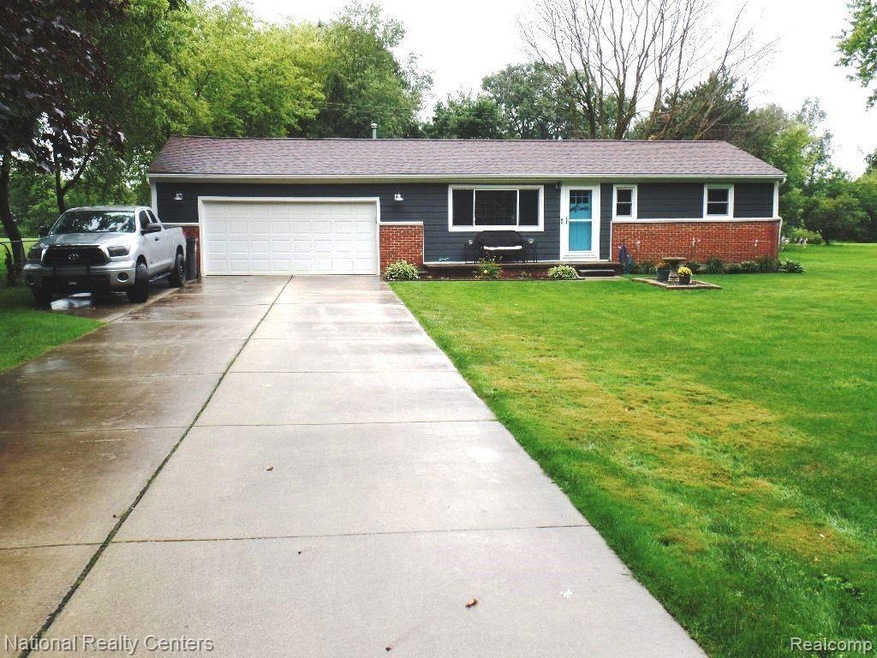
$359,900
- 3 Beds
- 2 Baths
- 1,530 Sq Ft
- 4791 Sierra Dr
- Howell, MI
This well-maintained 3-bedroom, 2-bath ranch in Howell, MI offers a full walkout basement and a long list of updates, including a new roof (2020), windows, siding, gutters, updated bathrooms, and a brand-new Carrier furnace and A/C unit. The water heater was replaced in 2019, a new water softener was added last year, and all appliances are just two years old. Outside, enjoy a large elevated deck
Jacob Levicki eXp Realty LLC in Monroe
