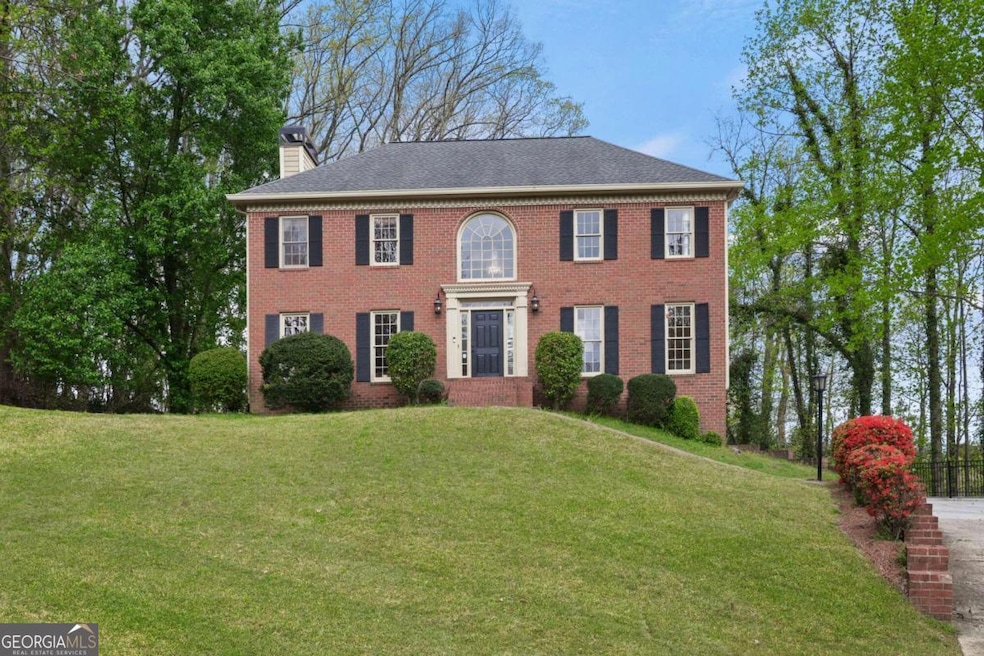Welcome home to this timeless piece of southern charm nestled in Habersham at Lanier - a classic John Wieland Home that epitomizes traditional elegance all less than a mile to Habersham Marina. As you approach, the home's stately presence is immediately apparent, with its newly sodded front lawn. The exterior exudes a sense of timeless grace, with its brick faoade and inviting architecture that harks back to a bygone era of craftsmanship and attention to detail. Step inside, and you're greeted by a warm and inviting interior with living spaces bathed in natural light, thanks to large stately windows. A 2-story slate tiled entrance foyer leads you to your formal dining room and breakfast area. The main level living/sitting room is connected to a spacious family room which is a perfect gathering spot, complete with a cozy fireplace Co ideal for chilly evenings spent curled up with a good book. The kitchen features white cabinetry, granite countertops, and stainless steel appliances great for hosting a dinner party or simply preparing weeknight meals. A large deck with covered area spans the back of the home excellent for grilling and entertaining. Hardwoods on main level along with your laundry and powder room. Upstairs, the large master suite with tray ceilings includes a spa-like en-suite bathroom with vaulted ceilings, separate shower, jetted tub, dual vanities and ample closet space. Three additional bedrooms provide plenty of room for family and guests, each offering its own unique charm and character. Homeowner upgrades include: new pex plumbing, new driveway retaining wall, new concrete hardiplank-type siding on back of home, updated kitchen, hardwoods/slate, most rooms freshly painted plus some new lighting. All of this conveniently located minutes from dining, shopping and Lake Lanier parks. DonCOt miss out on this opportunity to this cul-de sac home yours! Thanks for showing!

