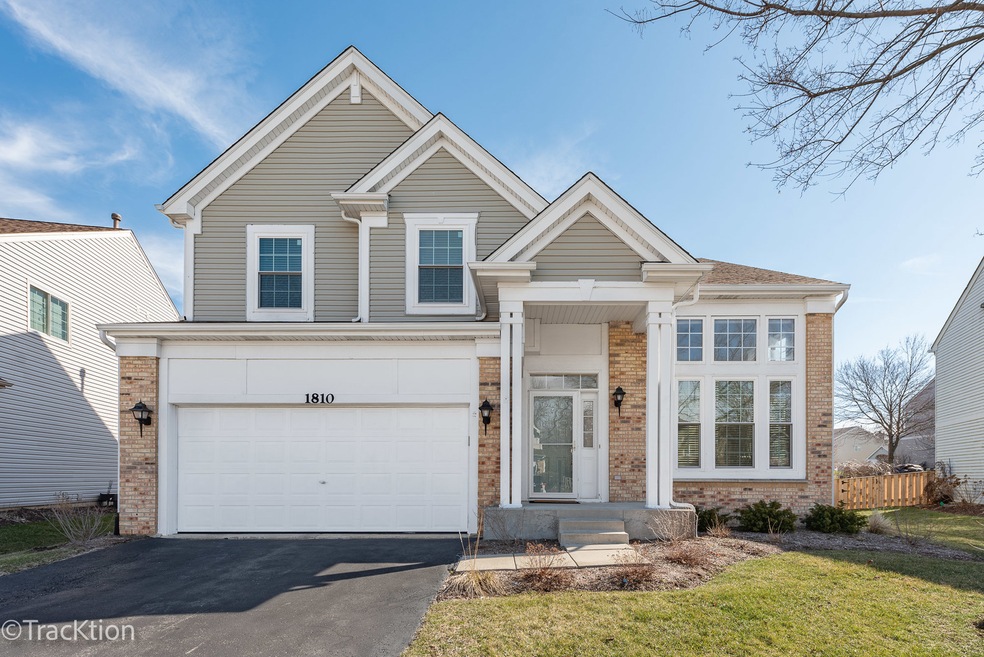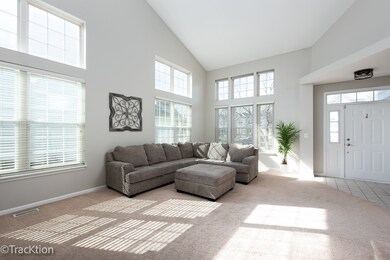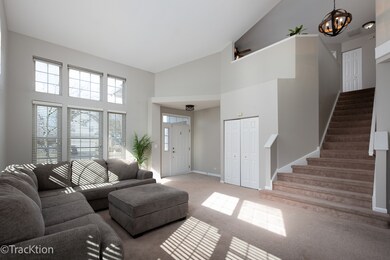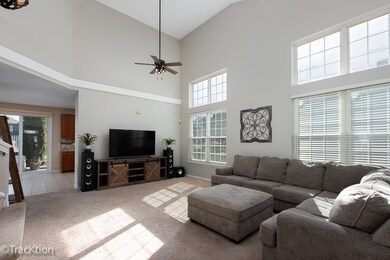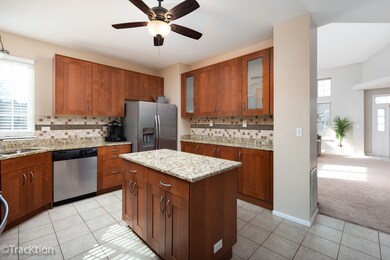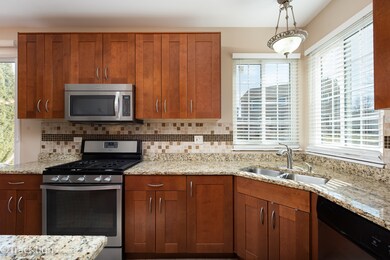
1810 Hobson Ln Aurora, IL 60503
Far Southeast NeighborhoodEstimated Value: $433,790 - $460,000
Highlights
- Property is near a park
- Recreation Room
- Traditional Architecture
- The Wheatlands Elementary School Rated A-
- Vaulted Ceiling
- 2 Car Attached Garage
About This Home
As of May 2023This is the one you have been waiting for! As you enter this two story front entrance and living room, you are immediately greeted by an abundance of natural light pouring in from the floor to ceiling windows. Entertaining is a breeze with the flow between the kitchen, breakfast area and dining area. More living space is adjacent to the breakfast area providing two spacious areas for lounging. First floor laundry room. Finished basement with large utility room and crawl space providing great storage. Upstairs you have 3 bedrooms including a primary suite with vaulted ceilings, double vanity, a soaking tub and walk in closet! This home also has a bonus loft space perfect for your home office, workout space, playroom or whatever you desire! Could easily be closed and converted to a 4th bedroom. Backyard is surrounded by mature trees and features a stamped concrete patio. Oswego Schools. Near all shopping and dining that Ogden Ave offers and conveniently located near Copley Memorial Hospital. Please see the additional information for a list of this home's improvements.
Home Details
Home Type
- Single Family
Est. Annual Taxes
- $9,660
Year Built
- Built in 1999
Lot Details
- 10,019 Sq Ft Lot
- Lot Dimensions are 46x146x18x93x119
- Paved or Partially Paved Lot
HOA Fees
- $19 Monthly HOA Fees
Parking
- 2 Car Attached Garage
- Garage Door Opener
- Driveway
- Parking Space is Owned
Home Design
- Traditional Architecture
- Asphalt Roof
- Concrete Perimeter Foundation
Interior Spaces
- 2,237 Sq Ft Home
- 2-Story Property
- Vaulted Ceiling
- Ceiling Fan
- Family Room
- Combination Dining and Living Room
- Recreation Room
- Loft
Kitchen
- Range
- Microwave
- Dishwasher
- Disposal
Flooring
- Carpet
- Porcelain Tile
Bedrooms and Bathrooms
- 3 Bedrooms
- 3 Potential Bedrooms
- Dual Sinks
- Separate Shower
Laundry
- Laundry Room
- Laundry on main level
- Dryer
- Washer
Finished Basement
- Basement Fills Entire Space Under The House
- Sump Pump
Home Security
- Storm Screens
- Carbon Monoxide Detectors
Schools
- The Wheatlands Elementary School
- Bednarcik Junior High School
- Oswego East High School
Utilities
- Central Air
- Heating System Uses Natural Gas
Additional Features
- Patio
- Property is near a park
Community Details
- Association fees include insurance
- Elizabeth Association, Phone Number (847) 459-0000
- Wheatlands Subdivision
- Property managed by First Service Residential
Listing and Financial Details
- Homeowner Tax Exemptions
Ownership History
Purchase Details
Home Financials for this Owner
Home Financials are based on the most recent Mortgage that was taken out on this home.Purchase Details
Home Financials for this Owner
Home Financials are based on the most recent Mortgage that was taken out on this home.Purchase Details
Home Financials for this Owner
Home Financials are based on the most recent Mortgage that was taken out on this home.Purchase Details
Home Financials for this Owner
Home Financials are based on the most recent Mortgage that was taken out on this home.Purchase Details
Purchase Details
Purchase Details
Home Financials for this Owner
Home Financials are based on the most recent Mortgage that was taken out on this home.Purchase Details
Home Financials for this Owner
Home Financials are based on the most recent Mortgage that was taken out on this home.Similar Homes in Aurora, IL
Home Values in the Area
Average Home Value in this Area
Purchase History
| Date | Buyer | Sale Price | Title Company |
|---|---|---|---|
| Gopinadhan Vineeth | $405,000 | Chicago Title | |
| Hard Kelly | $285,000 | First American Title | |
| Manalodi Shamjeer | $222,000 | Fidelity Natl Title Ins Co | |
| Singh Harpreet | $154,199 | Chicago Title Insurance Co | |
| Deutsche Bank National Trust Company | -- | None Available | |
| Mortgage Electronic Registration Systems | $204,525 | None Available | |
| Cawley Dawn C | $220,000 | Ticor Title | |
| Hsu Jack J | $200,500 | Ticor Title Insurance Compan |
Mortgage History
| Date | Status | Borrower | Loan Amount |
|---|---|---|---|
| Open | Gopinadhan Vineeth | $384,750 | |
| Previous Owner | Hard Kelly | $232,850 | |
| Previous Owner | Manalodi Shamjeer | $210,900 | |
| Previous Owner | Singh Harpreet | $138,779 | |
| Previous Owner | Cawley Dawn C | $234,000 | |
| Previous Owner | Cawley Dawn C | $25,000 | |
| Previous Owner | Cawley Dawn C | $174,400 | |
| Previous Owner | Cawley Dawn C | $176,000 | |
| Previous Owner | Cawley Dawn C | $176,000 | |
| Previous Owner | Hsu Jack J | $30,000 | |
| Previous Owner | Hsu Jack J | $166,000 |
Property History
| Date | Event | Price | Change | Sq Ft Price |
|---|---|---|---|---|
| 05/04/2023 05/04/23 | Sold | $405,000 | +8.0% | $181 / Sq Ft |
| 03/24/2023 03/24/23 | Pending | -- | -- | -- |
| 03/21/2023 03/21/23 | For Sale | $375,000 | +31.6% | $168 / Sq Ft |
| 11/27/2020 11/27/20 | Sold | $285,000 | 0.0% | $127 / Sq Ft |
| 08/20/2020 08/20/20 | Pending | -- | -- | -- |
| 08/17/2020 08/17/20 | For Sale | $285,000 | +28.4% | $127 / Sq Ft |
| 11/10/2014 11/10/14 | Sold | $222,000 | -3.4% | $99 / Sq Ft |
| 09/28/2014 09/28/14 | Pending | -- | -- | -- |
| 09/19/2014 09/19/14 | Price Changed | $229,900 | +0.4% | $103 / Sq Ft |
| 09/19/2014 09/19/14 | Price Changed | $229,000 | -4.5% | $102 / Sq Ft |
| 08/29/2014 08/29/14 | For Sale | $239,900 | +55.6% | $107 / Sq Ft |
| 06/05/2012 06/05/12 | Sold | $154,199 | -5.3% | $65 / Sq Ft |
| 03/21/2012 03/21/12 | Pending | -- | -- | -- |
| 03/16/2012 03/16/12 | Price Changed | $162,900 | -5.3% | $69 / Sq Ft |
| 02/21/2012 02/21/12 | For Sale | $172,000 | -- | $73 / Sq Ft |
Tax History Compared to Growth
Tax History
| Year | Tax Paid | Tax Assessment Tax Assessment Total Assessment is a certain percentage of the fair market value that is determined by local assessors to be the total taxable value of land and additions on the property. | Land | Improvement |
|---|---|---|---|---|
| 2023 | $10,512 | $113,604 | $27,280 | $86,324 |
| 2022 | $9,720 | $103,674 | $25,805 | $77,869 |
| 2021 | $9,660 | $98,737 | $24,576 | $74,161 |
| 2020 | $9,248 | $97,173 | $24,187 | $72,986 |
| 2019 | $9,345 | $94,434 | $23,505 | $70,929 |
| 2018 | $8,263 | $81,526 | $22,988 | $58,538 |
| 2017 | $8,124 | $79,422 | $22,395 | $57,027 |
| 2016 | $8,142 | $77,712 | $21,913 | $55,799 |
| 2015 | $8,591 | $74,723 | $21,070 | $53,653 |
| 2014 | $8,591 | $72,975 | $21,070 | $51,905 |
| 2013 | $8,591 | $74,530 | $21,070 | $53,460 |
Agents Affiliated with this Home
-
Sabrina Glover

Seller's Agent in 2023
Sabrina Glover
Platinum Partners Realtors
(630) 523-9989
4 in this area
269 Total Sales
-
Leda Quiaro

Buyer's Agent in 2023
Leda Quiaro
Keller Williams Infinity
(630) 638-4272
9 in this area
293 Total Sales
-
Jerry Moody
J
Seller's Agent in 2020
Jerry Moody
Keller Williams Infinity
(630) 536-7682
3 in this area
32 Total Sales
-
Margie Moody
M
Seller Co-Listing Agent in 2020
Margie Moody
Keller Williams Infinity
(630) 248-5318
3 in this area
26 Total Sales
-
Rita Liberatore

Seller's Agent in 2014
Rita Liberatore
Goggin Real Estate LLC
(815) 791-1222
20 Total Sales
-
T
Buyer's Agent in 2014
Thirumala Thoka
American Realty Network Inc.
Map
Source: Midwest Real Estate Data (MRED)
MLS Number: 11730808
APN: 01-06-102-012
- 1932 Royal Ln
- 1874 Wisteria Dr Unit 333
- 2355 Avalon Ct
- 1913 Misty Ridge Ln Unit 5
- 2520 Dorothy Dr
- 2410 Oakfield Ct
- 2525 Ridge Rd Unit 6
- 1917 Turtle Creek Ct
- 2270 Twilight Dr Unit 2270
- 2278 Twilight Dr
- 2675 Dorothy Dr
- 3326 Fulshear Cir
- 3328 Fulshear Cir
- 3408 Fulshear Cir
- 2690 Moss Ln
- 2013 Eastwick Ln
- 2495 Hafenrichter Rd
- 2665 Tiffany St
- 2645 Lindrick Ln
- 2630 Lindrick Ln
- 1810 Hobson Ln
- 1820 Hobson Ln
- 1800 Hobson Ln
- 2278 Conrad Ct
- 2235 Keating Dr Unit 2B
- 1830 Hobson Ln
- 2268 Conrad Ct
- 2239 Keating Dr
- 1811 Hobson Ln
- 1840 Hobson Ln
- 1821 Hobson Ln
- 2269 Conrad Ct
- 1783 Ellington Dr
- 1791 Ellington Dr
- 1775 Ellington Dr
- 2243 Keating Dr
- 1831 Hobson Ln Unit 2B
- 2258 Halsted Ln Unit 2B
- 2266 Halsted Ln Unit 2B
- 2219 Keating Dr Unit 2B
