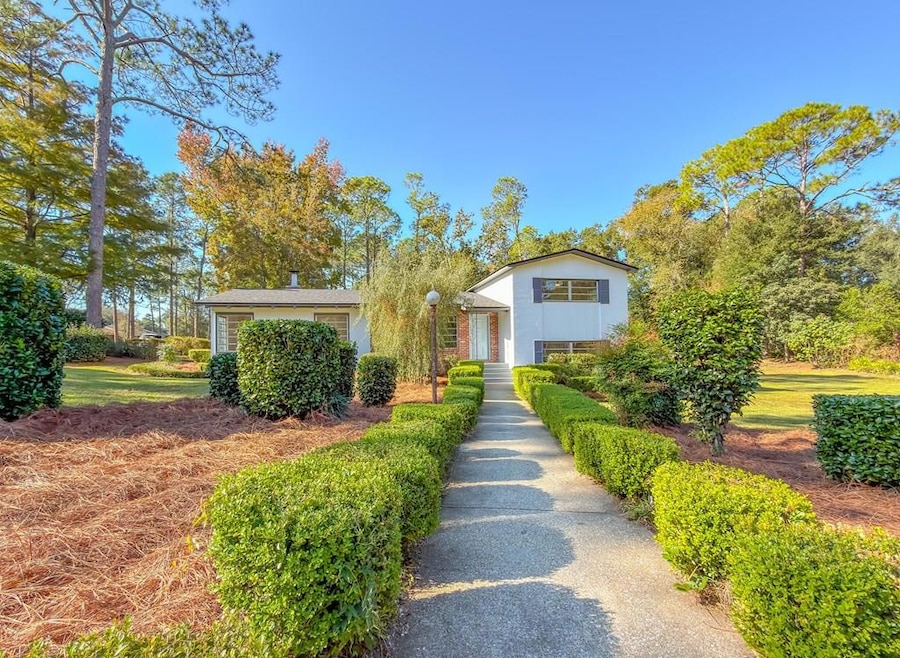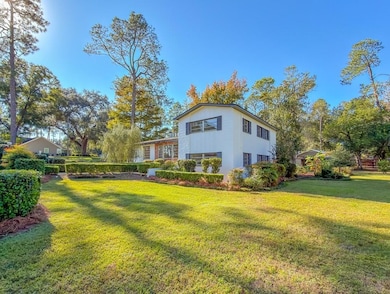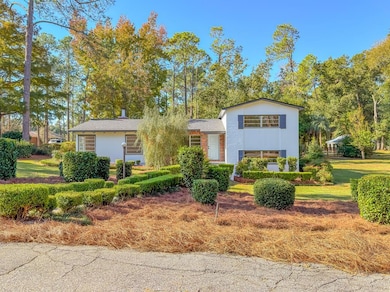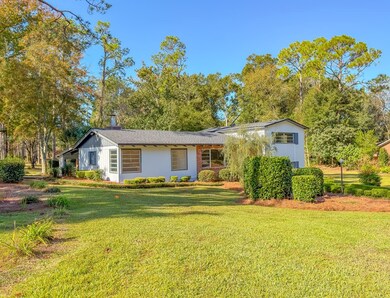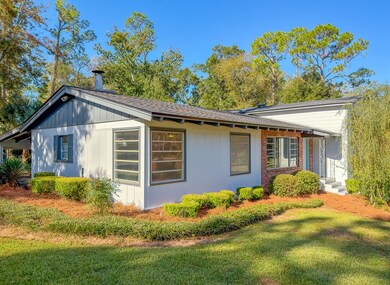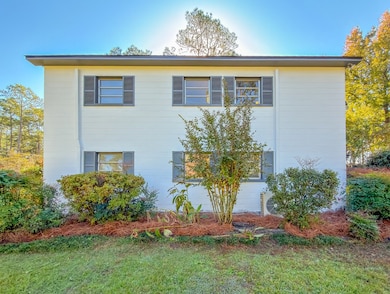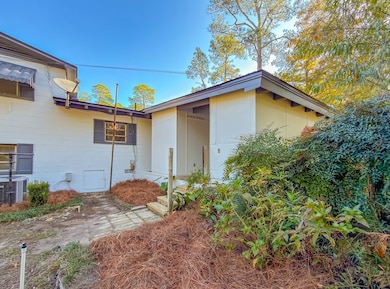1810 Lake Douglas Rd Bainbridge, GA 39819
Estimated payment $1,901/month
Highlights
- Newly Painted Property
- Corner Lot
- Ceramic Tile Flooring
- Vaulted Ceiling
- Fireplace
- Outdoor Storage
About This Home
Come and check out this recently revived 5 bed 3 bath home on the desirable Lake Douglas Road! This home is conveniently located less than 1 mile from the new Publix and all the other conveniences South of Bainbridge. As you walk in the front door, you'll be greeted by a high vaulted ceiling with the original timber beams still in place. From there you will flow on into the kitchen and living area where there is a wood burning fireplace for those cool winter evenings. This split level home offers the primary bedroom on one end of the home, leaving the additional 4 bedrooms and 2 bathrooms on the other end, ensuring plenty of privacy! Recent updates include a new roof, new interior and exterior paint, new luxury vinyl plank flooring, as well as updated light fixtures and hardware. In addition, the split level side of the home has 4 new mini split heads putting each individual bedroom in control of their own temperature. This home is right where you want to be! Listing agent is the owner of the property. Don't miss this one, come and see today!
Listing Agent
Keller Williams Town & Country Realty Brokerage Phone: 8502014663 License #370799 Listed on: 11/11/2025

Home Details
Home Type
- Single Family
Est. Annual Taxes
- $2,635
Year Built
- Built in 1963
Lot Details
- 0.86 Acre Lot
- Corner Lot
Parking
- Carport
Home Design
- Split Level Home
- Newly Painted Property
- Slab Foundation
- Shingle Roof
- Architectural Shingle Roof
Interior Spaces
- 2,332 Sq Ft Home
- Vaulted Ceiling
- Ceiling Fan
- Fireplace
- Crawl Space
Kitchen
- Built-In Oven
- Electric Cooktop
- Range Hood
- Dishwasher
Flooring
- Ceramic Tile
- Vinyl
Bedrooms and Bathrooms
- 5 Bedrooms
- 3 Full Bathrooms
Outdoor Features
- Outdoor Storage
Utilities
- Central Heating and Cooling System
- Electric Water Heater
- High Speed Internet
- Cable TV Available
Community Details
Listing and Financial Details
- Assessor Parcel Number B0750003
Map
Home Values in the Area
Average Home Value in this Area
Tax History
| Year | Tax Paid | Tax Assessment Tax Assessment Total Assessment is a certain percentage of the fair market value that is determined by local assessors to be the total taxable value of land and additions on the property. | Land | Improvement |
|---|---|---|---|---|
| 2024 | $1,911 | $60,447 | $12,014 | $48,433 |
| 2023 | $1,905 | $60,447 | $12,014 | $48,433 |
| 2022 | $1,864 | $60,447 | $12,014 | $48,433 |
| 2021 | $1,815 | $57,313 | $12,014 | $45,299 |
| 2020 | $1,702 | $50,887 | $12,014 | $38,873 |
| 2019 | $1,699 | $48,892 | $12,014 | $36,878 |
| 2018 | $1,524 | $44,361 | $11,706 | $32,655 |
| 2017 | $1,551 | $44,361 | $11,706 | $32,655 |
| 2016 | $1,491 | $44,362 | $11,706 | $32,655 |
| 2015 | $1,534 | $44,362 | $11,706 | $32,655 |
| 2014 | $1,423 | $44,362 | $11,706 | $32,655 |
| 2013 | -- | $44,361 | $11,706 | $32,655 |
Property History
| Date | Event | Price | List to Sale | Price per Sq Ft |
|---|---|---|---|---|
| 11/11/2025 11/11/25 | For Sale | $319,500 | -- | $137 / Sq Ft |
Purchase History
| Date | Type | Sale Price | Title Company |
|---|---|---|---|
| Warranty Deed | $120,000 | -- |
Source: Southwest Georgia Board of REALTORS®
MLS Number: 14394
APN: B0750-003-000
- 1907 Gragg St
- 1107 Douglas Dr
- 1702 Culbreth St
- 1009 Douglas Dr
- 168 Douglas Pointe Dr
- 1402 Pineland Dr
- 1109 Quail Run
- 1512 Douglas Dr
- 1715 Douglas Dr
- 1014 Morningside Dr
- 1103 Stewart Ave
- 1602 Twin Lakes Dr
- 1604 Twin Lakes Dr
- 1901 Douglas Dr
- 117 Wynn Ct
- 173 Wynn Ct
- 1606 Twin Lakes Dr
- 168 Wynn Ct
- 328 Michaels Way
- 1504 Woodland Dr
- 1510 S West St
- 223 N Donalson St
- 1000 Faceville Hwy
- 145 Horseshoe Dr
- 307 17th Ave NW
- 64 N Cleveland St
- 501 4th St NE
- 878 4th St SE
- 815 East Blvd NE
- 470 Frank Jackson Rd
- 103 Bremond St
- 1880 Pat Thomas Pkwy
- 2045 3rd Ave
- 1584 Chadwick Way
- 6303 Rivers Landing Ct
- 4961 Sampler Dr
- 1699 Folkstone Rd
- 2186 Heathrow Dr
- 4484 River Breeze Ln
- 4574 Rivers Landing Dr Unit ID1319923P
