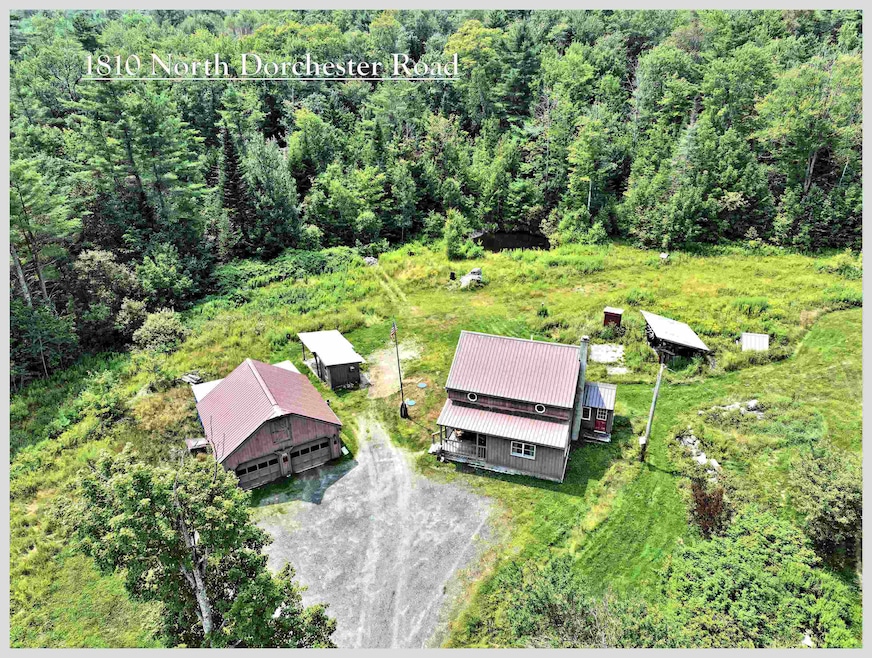
1810 N Dorchester Rd Dorchester, NH 03266
Estimated payment $2,187/month
Highlights
- 9.8 Acre Lot
- Wooded Lot
- 2 Car Detached Garage
- Pond
- Den
- Living Room
About This Home
Outdoor Enthusiast’s Dream Getaway! Tucked into nearly 10 acres of serene woodland, this year-round hunting camp offers direct access to one of New Hampshire’s most exciting trail systems. Owned by the same family for over 40 years, this property now boasts a front-row seat to the renowned Green Woodlands trail network—offering miles of impeccably maintained mountain biking and cross-country skiing right across the street. Just step out your front door and hop onto the trails from the North Dorchester Road parking lot! This is more than just a camp, it’s a hub for outdoor adventure. Whether you're into hunting, hiking, biking, snowshoeing, or skiing, the possibilities are endless here. Explore your land on the trail that winds from the house past a small pond, the perfect place to see wildlife, and up through the forested acreage that could become your personal playground. A series of functional outbuildings supports your lifestyle, including an oversized detached garage with storage above, a chicken coop, and a few woodsheds. Inside the home, warmth radiates from the woodstove, and the rustic charm of pine-clad walls and ceilings gives that cozy log-cabin feel. The main level includes a snug bedroom, kitchen, breakfast nook, and 3⁄4 bath. Upstairs you’ll find the primary bedroom with an en-suite full bath, plus laundry and a small office, deal for remote work or planning your next outdoor adventure.
Listing Agent
Badger Peabody & Smith Realty/Plymouth Brokerage Phone: 603-236-1776 License #055992 Listed on: 08/08/2025
Home Details
Home Type
- Single Family
Est. Annual Taxes
- $4,250
Year Built
- Built in 1986
Lot Details
- 9.8 Acre Lot
- Poultry Coop
- Level Lot
- Wooded Lot
- Garden
- Property is zoned rural res
Parking
- 2 Car Detached Garage
- Gravel Driveway
- Off-Street Parking
Home Design
- Cabin
- Wood Frame Construction
- Metal Roof
Interior Spaces
- 1,145 Sq Ft Home
- Property has 2 Levels
- Ceiling Fan
- Living Room
- Den
- Interior Basement Entry
- Fire and Smoke Detector
- Gas Range
Flooring
- Carpet
- Vinyl
Bedrooms and Bathrooms
- 2 Bedrooms
- En-Suite Bathroom
Laundry
- Laundry Room
- Dryer
- Washer
Outdoor Features
- Pond
- Wetlands on Lot
- Shed
- Outbuilding
Utilities
- Heating System Uses Gas
- Drilled Well
- Septic Tank
- Septic Design Available
Community Details
- Trails
Listing and Financial Details
- Tax Block 0009
- Assessor Parcel Number 412
Map
Home Values in the Area
Average Home Value in this Area
Tax History
| Year | Tax Paid | Tax Assessment Tax Assessment Total Assessment is a certain percentage of the fair market value that is determined by local assessors to be the total taxable value of land and additions on the property. | Land | Improvement |
|---|---|---|---|---|
| 2024 | $4,249 | $285,200 | $107,100 | $178,100 |
| 2023 | $4,015 | $155,500 | $61,500 | $94,000 |
| 2022 | $3,597 | $155,500 | $61,500 | $94,000 |
| 2021 | $3,446 | $155,500 | $61,500 | $94,000 |
| 2019 | $3,247 | $155,500 | $61,500 | $94,000 |
| 2018 | $4,127 | $146,300 | $54,000 | $92,300 |
| 2017 | $3,865 | $146,300 | $54,000 | $92,300 |
| 2016 | $3,454 | $146,300 | $54,000 | $92,300 |
| 2015 | $2,730 | $146,300 | $54,000 | $92,300 |
| 2014 | $2,802 | $146,300 | $54,000 | $92,300 |
| 2013 | $2,764 | $148,500 | $59,000 | $89,500 |
Property History
| Date | Event | Price | Change | Sq Ft Price |
|---|---|---|---|---|
| 08/08/2025 08/08/25 | For Sale | $334,900 | -- | $292 / Sq Ft |
Mortgage History
| Date | Status | Loan Amount | Loan Type |
|---|---|---|---|
| Closed | $34,000 | Unknown |
Similar Home in Dorchester, NH
Source: PrimeMLS
MLS Number: 5055681
APN: DRCH-000011-000641-000002
- 517 River Rd
- 490 River Rd
- 4 &5 River Rd
- 00 River Rd
- 218 Streeter Woods Rd
- 00 N Dorchester
- Lot 8 Cheever Rd
- Lot 10 Cheever Rd
- 36 Ocean View Blvd
- 295 Cheever Rd
- 00 New Hampshire 118
- 58 Cross Rd
- 387 Cheever Rd
- 00 Giovanna Rd
- 144 Stevens Rd
- 703 River Rd
- 257 Rowentown Rd
- 41 Lunar Dr
- 15-12-10-6 Jacob Hall Farm Rd
- 12-12-10-8 Jacob Hall Farm Rd
- 3886 Nh-25
- 10 Dyer Ln
- 526 Canaan St Unit 2
- 49 Tenney Brook Rd Unit 4
- 59 Indian Point Rd
- 452 N Shore Rd
- 43 Beachwood Rd
- 37 Camp Ln
- 152 S Mayhew Turnpike
- 14 Crystal Springs Rd
- 55 Paradise Rd Unit 7
- 314 Orford Rd
- 1315 Mayhew Turnpike Unit 9D
- 246 Whittemore Point Rd N
- 550 Texas Hill Rd Unit B
- 48 Old Clubhouse Ln
- 155 Whittemore Point Rd N
- 19 Arrowhead Point Rd
- 7 Wells St
- 7 Wells St






