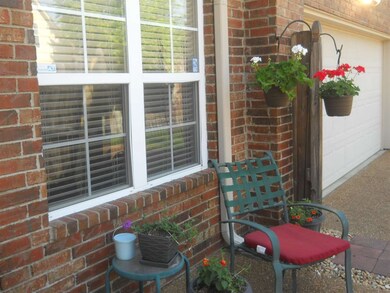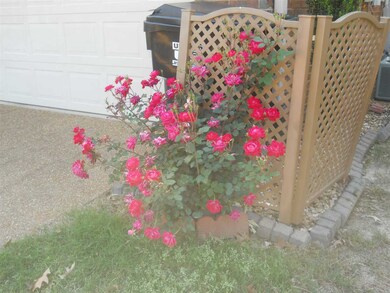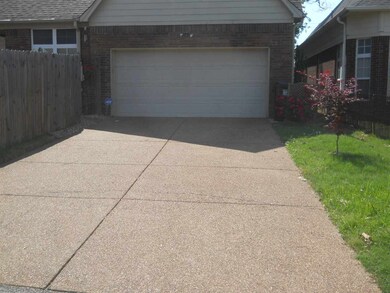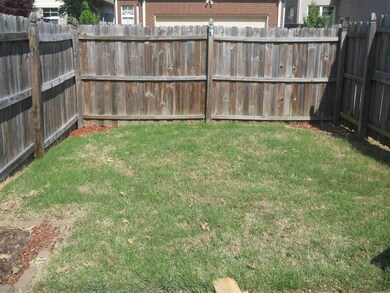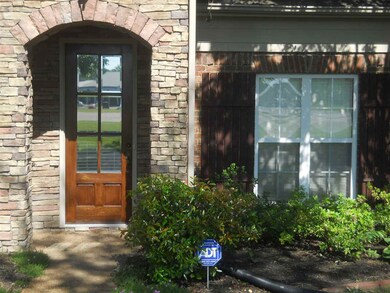
1810 N Houston Levee Rd Cordova, TN 38016
Gray's Creek NeighborhoodHighlights
- Gated Parking
- Waterfront
- Wooded Lot
- Gated Community
- Community Lake
- Vaulted Ceiling
About This Home
As of July 2023French Country Home with Stone Exterior Located in the Gated Community of Glen Lakes. With a Waterfront Lot, a Large Fenced Yard and a Garage/Driveway Big Enough for 6 Cars. A Breakfast Nook, Stainless Steel Appliances and a Chef's Island accents the State of the Art Kitchen. Arched Entryways, Soaring Ceilings, a Lofted Second Floor includes an Unfinished, Heated/Cooled Bonus Room which is approx. 300 sq.ft. Large Master Bedroom w/a Huge Bathroom that Sports a Whirlpool Bath and has a Wet Bar.
Last Agent to Sell the Property
BHHS Taliesyn Realty License #247541 Listed on: 05/01/2016

Home Details
Home Type
- Single Family
Est. Annual Taxes
- $1,998
Year Built
- Built in 2005
Lot Details
- 4,356 Sq Ft Lot
- Lot Dimensions are 41 x 109
- Waterfront
- Wood Fence
- Landscaped
- Level Lot
- Wooded Lot
- Few Trees
HOA Fees
- $50 Monthly HOA Fees
Home Design
- Traditional Architecture
- French Architecture
- Slab Foundation
- Composition Shingle Roof
- Stucco Exterior
Interior Spaces
- 2,000-2,199 Sq Ft Home
- 2,029 Sq Ft Home
- 1.5-Story Property
- Wet Bar
- Vaulted Ceiling
- Ceiling Fan
- Gas Log Fireplace
- Some Wood Windows
- Window Treatments
- Great Room
- Dining Room
- Den with Fireplace
- Loft
- Bonus Room
- Play Room
- Storage Room
- Water Views
- Pull Down Stairs to Attic
Kitchen
- Eat-In Kitchen
- Breakfast Bar
- Self-Cleaning Oven
- Cooktop
- Microwave
- Dishwasher
- Kitchen Island
- Disposal
Flooring
- Partially Carpeted
- Tile
- Vinyl
Bedrooms and Bathrooms
- 3 Bedrooms | 1 Primary Bedroom on Main
- Possible Extra Bedroom
- Dual Vanity Sinks in Primary Bathroom
- Whirlpool Bathtub
- Bathtub With Separate Shower Stall
Laundry
- Laundry Room
- Washer and Dryer Hookup
Home Security
- Burglar Security System
- Security Gate
- Intercom
- Storm Windows
- Fire and Smoke Detector
- Termite Clearance
Parking
- 6 Car Attached Garage
- Rear-Facing Garage
- Garage Door Opener
- Driveway
- Gated Parking
- Guest Parking
Outdoor Features
- Patio
Utilities
- Two cooling system units
- Central Heating and Cooling System
- Two Heating Systems
- Vented Exhaust Fan
- Heating System Uses Gas
- Gas Water Heater
- Satellite Dish
- Cable TV Available
Listing and Financial Details
- Assessor Parcel Number D0209G A00003
Community Details
Overview
- Glen Lakes Pd Phase 1 Subdivision
- Mandatory home owners association
- Community Lake
Security
- Gated Community
- Building Fire Alarm
Ownership History
Purchase Details
Home Financials for this Owner
Home Financials are based on the most recent Mortgage that was taken out on this home.Purchase Details
Home Financials for this Owner
Home Financials are based on the most recent Mortgage that was taken out on this home.Purchase Details
Home Financials for this Owner
Home Financials are based on the most recent Mortgage that was taken out on this home.Purchase Details
Home Financials for this Owner
Home Financials are based on the most recent Mortgage that was taken out on this home.Purchase Details
Home Financials for this Owner
Home Financials are based on the most recent Mortgage that was taken out on this home.Purchase Details
Home Financials for this Owner
Home Financials are based on the most recent Mortgage that was taken out on this home.Purchase Details
Home Financials for this Owner
Home Financials are based on the most recent Mortgage that was taken out on this home.Purchase Details
Home Financials for this Owner
Home Financials are based on the most recent Mortgage that was taken out on this home.Purchase Details
Home Financials for this Owner
Home Financials are based on the most recent Mortgage that was taken out on this home.Similar Homes in the area
Home Values in the Area
Average Home Value in this Area
Purchase History
| Date | Type | Sale Price | Title Company |
|---|---|---|---|
| Warranty Deed | $350,000 | Home Surety Title & Escrow | |
| Warranty Deed | $321,000 | Preferred Title & Escrow | |
| Interfamily Deed Transfer | -- | Edco Ttl & Closing Svcs Inc | |
| Warranty Deed | $229,000 | Edco Ttl & Closing Svcs Inc | |
| Warranty Deed | $185,000 | Memphis Title Co | |
| Deed | -- | -- | |
| Warranty Deed | $150,000 | None Available | |
| Warranty Deed | $167,500 | Chicago Title Ins Co | |
| Warranty Deed | $204,221 | -- |
Mortgage History
| Date | Status | Loan Amount | Loan Type |
|---|---|---|---|
| Open | $5,503 | FHA | |
| Open | $97,511 | New Conventional | |
| Open | $343,660 | FHA | |
| Previous Owner | $321,000 | New Conventional | |
| Previous Owner | $11,336 | FHA | |
| Previous Owner | $224,852 | FHA | |
| Previous Owner | $145,000 | New Conventional | |
| Previous Owner | $151,200 | No Value Available | |
| Previous Owner | -- | No Value Available | |
| Previous Owner | $147,283 | FHA | |
| Previous Owner | $153,000 | New Conventional | |
| Previous Owner | $150,750 | Purchase Money Mortgage | |
| Previous Owner | $204,221 | Fannie Mae Freddie Mac |
Property History
| Date | Event | Price | Change | Sq Ft Price |
|---|---|---|---|---|
| 07/31/2023 07/31/23 | Sold | $350,000 | +0.3% | $175 / Sq Ft |
| 06/16/2023 06/16/23 | Price Changed | $349,000 | -1.4% | $175 / Sq Ft |
| 05/26/2023 05/26/23 | For Sale | $354,000 | +10.3% | $177 / Sq Ft |
| 01/12/2023 01/12/23 | Sold | $321,000 | -0.9% | $161 / Sq Ft |
| 12/05/2022 12/05/22 | For Sale | $324,000 | +41.5% | $162 / Sq Ft |
| 08/20/2019 08/20/19 | Sold | $229,000 | -1.7% | $104 / Sq Ft |
| 07/29/2019 07/29/19 | Pending | -- | -- | -- |
| 07/25/2019 07/25/19 | Price Changed | $232,900 | +1.3% | $106 / Sq Ft |
| 07/25/2019 07/25/19 | Price Changed | $229,900 | +0.9% | $105 / Sq Ft |
| 05/24/2019 05/24/19 | Price Changed | $227,900 | -2.1% | $104 / Sq Ft |
| 05/09/2019 05/09/19 | Price Changed | $232,900 | -1.3% | $106 / Sq Ft |
| 04/23/2019 04/23/19 | Price Changed | $235,900 | -1.5% | $107 / Sq Ft |
| 04/08/2019 04/08/19 | For Sale | $239,500 | +29.5% | $109 / Sq Ft |
| 10/01/2018 10/01/18 | Sold | $185,000 | -2.6% | $93 / Sq Ft |
| 09/29/2018 09/29/18 | Pending | -- | -- | -- |
| 09/28/2018 09/28/18 | For Sale | $190,000 | +13.1% | $95 / Sq Ft |
| 06/16/2016 06/16/16 | Sold | $168,000 | -1.1% | $84 / Sq Ft |
| 05/21/2016 05/21/16 | Pending | -- | -- | -- |
| 05/01/2016 05/01/16 | For Sale | $169,900 | +13.3% | $85 / Sq Ft |
| 10/05/2012 10/05/12 | Sold | $150,000 | -4.4% | $75 / Sq Ft |
| 09/21/2012 09/21/12 | Pending | -- | -- | -- |
| 04/17/2012 04/17/12 | For Sale | $156,900 | -- | $78 / Sq Ft |
Tax History Compared to Growth
Tax History
| Year | Tax Paid | Tax Assessment Tax Assessment Total Assessment is a certain percentage of the fair market value that is determined by local assessors to be the total taxable value of land and additions on the property. | Land | Improvement |
|---|---|---|---|---|
| 2025 | $1,998 | $85,550 | $15,625 | $69,925 |
| 2024 | $1,998 | $58,925 | $11,025 | $47,900 |
| 2023 | $1,998 | $58,925 | $11,025 | $47,900 |
| 2022 | $1,998 | $58,925 | $11,025 | $47,900 |
| 2021 | $2,033 | $58,925 | $11,025 | $47,900 |
| 2020 | $1,699 | $41,950 | $11,025 | $30,925 |
| 2019 | $1,699 | $41,950 | $11,025 | $30,925 |
| 2018 | $1,699 | $41,950 | $11,025 | $30,925 |
| 2017 | $1,724 | $41,950 | $11,025 | $30,925 |
| 2016 | $1,623 | $37,150 | $0 | $0 |
| 2014 | $1,623 | $37,150 | $0 | $0 |
Agents Affiliated with this Home
-
Jason Wallace

Seller's Agent in 2023
Jason Wallace
Keller Williams Realty
(901) 690-1885
6 in this area
378 Total Sales
-
MICHELLE CAMPBELL

Seller's Agent in 2023
MICHELLE CAMPBELL
Keller Williams Realty
(901) 800-8098
3 in this area
92 Total Sales
-
Marc Scheinberg

Buyer's Agent in 2023
Marc Scheinberg
Keller Williams Realty
(901) 355-9453
1 in this area
75 Total Sales
-
Donna Skaarer
D
Seller's Agent in 2019
Donna Skaarer
KAIZEN Realty, LLC
(901) 489-4182
18 Total Sales
-
Monica Yarbrough
M
Buyer's Agent in 2019
Monica Yarbrough
KAIZEN Realty, LLC
(901) 240-2848
1 in this area
21 Total Sales
-
Dean Fowler

Seller's Agent in 2016
Dean Fowler
BHHS Taliesyn Realty
(901) 466-4000
1 in this area
7 Total Sales
Map
Source: Memphis Area Association of REALTORS®
MLS Number: 9976595
APN: D0-209G-A0-0003
- 1802 N Houston Levee Rd
- 1818 N Houston Levee Rd
- 1830 Speyburn Cove
- 1886 N Houston Levee Rd
- 1871 Speyburn Cove
- 1902 Glen Turret Dr
- 10004 Chariden Dr
- 9931 Chivas Dr
- 1915 Talisker Dr
- 1914 Talisker Dr
- 9960 Bowmore Dr
- 9940 Oban Dr
- 9995 Bowmore Dr
- 1628 S Frence Creek Cove
- 1995 S Bend Dr
- 9740 N Bloomington Cir
- 1965 Rochelle Ln
- 1977 Rochelle Ln
- 1623 Farkleberry Dr
- 1567 Siskin Dr

