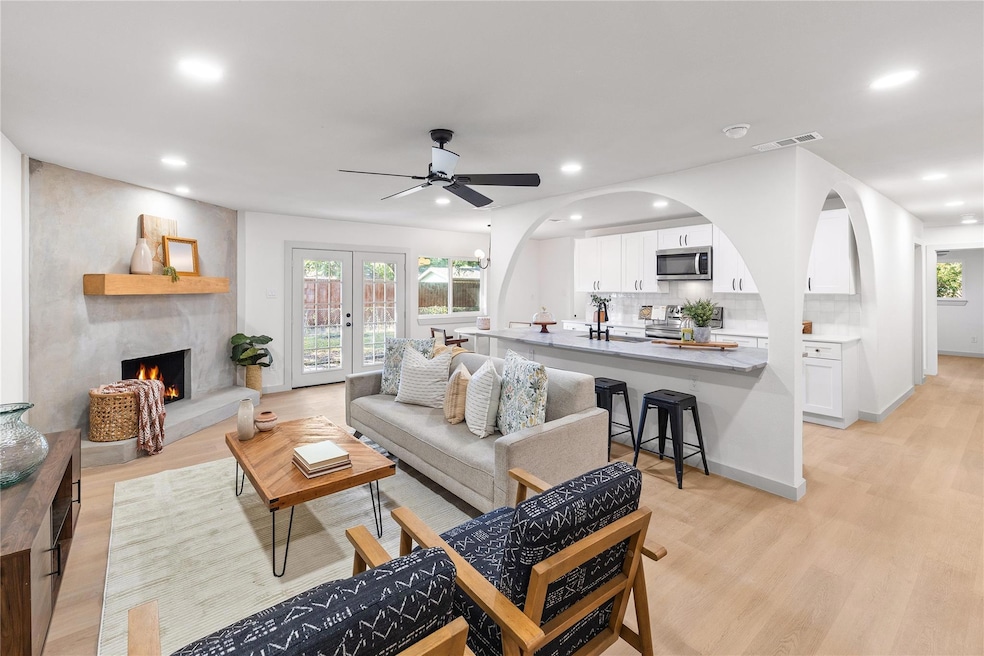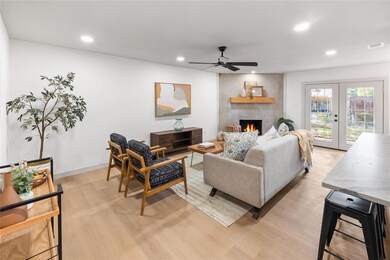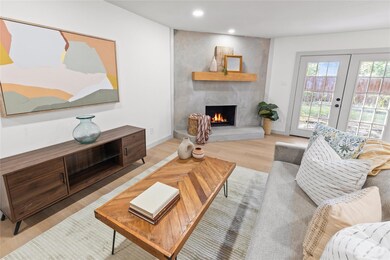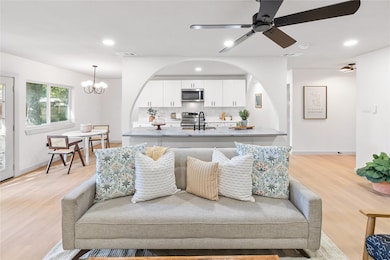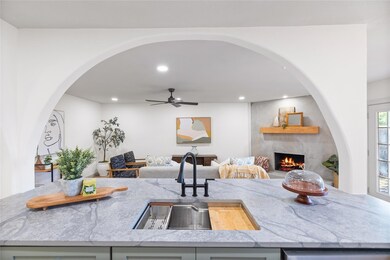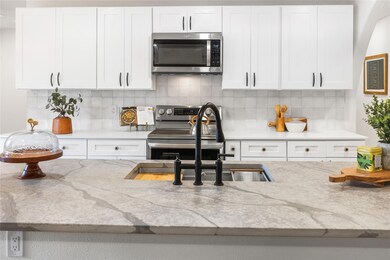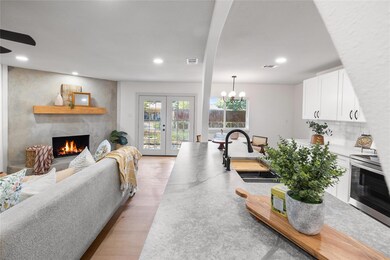
1810 Palo Duro Dr Garland, TX 75040
Northeast Garland NeighborhoodHighlights
- Open Floorplan
- Granite Countertops
- 2 Car Attached Garage
- Traditional Architecture
- Circular Driveway
- Eat-In Kitchen
About This Home
As of December 2024Welcome to this beautifully remodeled 4-bedroom, 2-bathroom home on a spacious corner lot in Garland, TX! This home combines modern style with comfortable living, featuring a thoughtfully redesigned open floor plan perfect for entertaining. This is the definition of fully updated, no detail was overlooked. The transformed kitchen shines with custom cabinetry, and stainless steel appliances centered around an oversized island with a beautiful honed quartz countertop. Relax in the generously sized living room with fresh, natural light and new flooring throughout. The primary bedroom includes a private ensuite bath with a walk-in shower and elegant finishes, while three additional bedrooms offer ample space for family, guests, or a home office. Outside, enjoy a large shaded yard—ideal for gatherings or peaceful afternoons. Located close to schools and Firewheel Town Center this home also provides easy access to Pres. George Bush Hwy for a convenient commute. With its modern upgrades, fantastic lot size, and prime location, this Garland home has everything you need for a vibrant, comfortable lifestyle!
Last Agent to Sell the Property
eXp Realty LLC Brokerage Phone: 214-707-0738 License #0717177 Listed on: 11/01/2024

Home Details
Home Type
- Single Family
Est. Annual Taxes
- $5,879
Year Built
- Built in 1979
Lot Details
- 958 Sq Ft Lot
Parking
- 2 Car Attached Garage
- Circular Driveway
- Additional Parking
Home Design
- Traditional Architecture
- Brick Exterior Construction
- Slab Foundation
- Composition Roof
- Siding
- Cedar
Interior Spaces
- 1,506 Sq Ft Home
- 1-Story Property
- Open Floorplan
- Built-In Features
- Ceiling Fan
- Decorative Lighting
- Bay Window
- Living Room with Fireplace
- Washer and Electric Dryer Hookup
Kitchen
- Eat-In Kitchen
- Electric Range
- <<microwave>>
- Dishwasher
- Kitchen Island
- Granite Countertops
- Disposal
Flooring
- Tile
- Luxury Vinyl Plank Tile
Bedrooms and Bathrooms
- 4 Bedrooms
- Cedar Closet
- 2 Full Bathrooms
Home Security
- Carbon Monoxide Detectors
- Fire and Smoke Detector
Schools
- Choice Of Elementary And Middle School
- Choice Of High School
Utilities
- Central Heating and Cooling System
- Underground Utilities
- High Speed Internet
- Cable TV Available
Community Details
- Northlake Estates Subdivision
Listing and Financial Details
- Legal Lot and Block 43 / 6
- Assessor Parcel Number 26404520060430000
- $5,560 per year unexempt tax
Ownership History
Purchase Details
Home Financials for this Owner
Home Financials are based on the most recent Mortgage that was taken out on this home.Purchase Details
Home Financials for this Owner
Home Financials are based on the most recent Mortgage that was taken out on this home.Purchase Details
Similar Homes in Garland, TX
Home Values in the Area
Average Home Value in this Area
Purchase History
| Date | Type | Sale Price | Title Company |
|---|---|---|---|
| Deed | -- | None Listed On Document | |
| Deed | -- | None Listed On Document | |
| Deed | -- | None Listed On Document | |
| Warranty Deed | -- | None Listed On Document | |
| Warranty Deed | -- | None Available |
Mortgage History
| Date | Status | Loan Amount | Loan Type |
|---|---|---|---|
| Open | $294,300 | New Conventional | |
| Closed | $294,300 | New Conventional | |
| Previous Owner | $187,500 | Construction |
Property History
| Date | Event | Price | Change | Sq Ft Price |
|---|---|---|---|---|
| 12/02/2024 12/02/24 | Sold | -- | -- | -- |
| 11/07/2024 11/07/24 | Pending | -- | -- | -- |
| 11/01/2024 11/01/24 | For Sale | $335,000 | -- | $222 / Sq Ft |
Tax History Compared to Growth
Tax History
| Year | Tax Paid | Tax Assessment Tax Assessment Total Assessment is a certain percentage of the fair market value that is determined by local assessors to be the total taxable value of land and additions on the property. | Land | Improvement |
|---|---|---|---|---|
| 2024 | $5,879 | $258,540 | $55,000 | $203,540 |
| 2023 | $5,879 | $243,000 | $55,000 | $188,000 |
| 2022 | $5,164 | $210,000 | $55,000 | $155,000 |
| 2021 | $4,112 | $156,370 | $35,000 | $121,370 |
| 2020 | $4,168 | $156,370 | $35,000 | $121,370 |
| 2019 | $4,139 | $146,730 | $25,000 | $121,730 |
| 2018 | $4,140 | $146,730 | $25,000 | $121,730 |
| 2017 | $3,866 | $137,130 | $25,000 | $112,130 |
| 2016 | $3,167 | $112,340 | $19,000 | $93,340 |
| 2015 | $2,135 | $99,180 | $19,000 | $80,180 |
| 2014 | $2,135 | $81,430 | $19,000 | $62,430 |
Agents Affiliated with this Home
-
Albert Fuentes
A
Seller's Agent in 2024
Albert Fuentes
eXp Realty LLC
(214) 707-0738
3 in this area
63 Total Sales
-
David Goss
D
Buyer's Agent in 2024
David Goss
Market Experts Realty
(214) 995-4796
3 in this area
67 Total Sales
Map
Source: North Texas Real Estate Information Systems (NTREIS)
MLS Number: 20768249
APN: 26404520060430000
- 1830 Bosque Dr
- 1824 Angelina Dr
- 1918 Meridian Way
- 1541 Bosque Dr
- 1533 Meridian Way
- 1829 Castle Dr
- 1409 Blanco Ln
- 1901 Shady Hollow Ct
- 1113 Holbrook Dr
- 804 Clarissa Place
- 834 Clarissa Place
- 1926 Orchard Trail
- 1618 Audrey Dr
- 2114 Norway Dr
- 1506 Mossy Glen Ct
- 1719 Quail Run Dr
- 2118 Harvest Run
- 1815 Hollow Creek Ct
- 2149 Pueblo Dr
- 521 Bent Creek Dr
