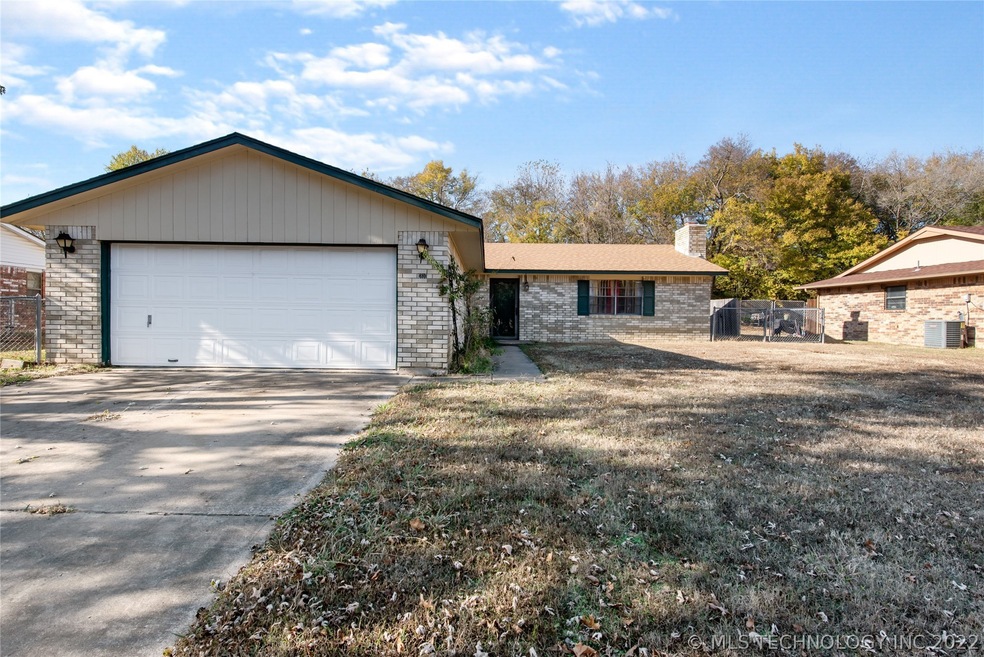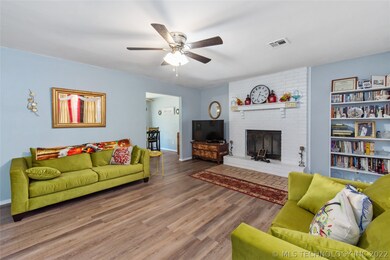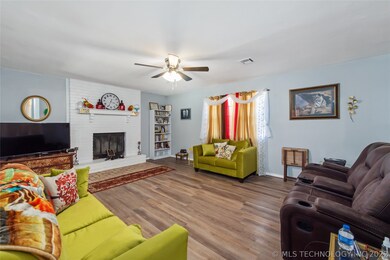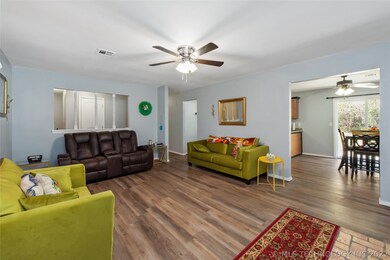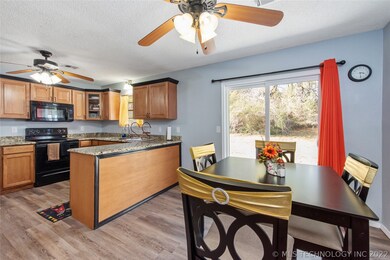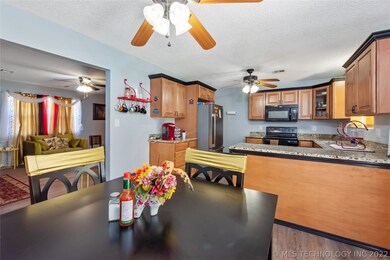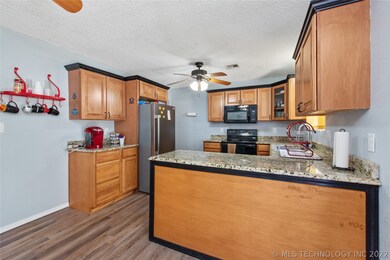
1810 Quail Run Muskogee, OK 74403
Hilldale NeighborhoodHighlights
- Mature Trees
- Granite Countertops
- 2 Car Attached Garage
- Contemporary Architecture
- No HOA
- Zoned Heating and Cooling
About This Home
As of January 2023Newly updated full brick 3 bed/2 bath in Hilldale School District. New flooring, interior paint, kitchen cabinets and bath vanities.
Last Agent to Sell the Property
C21/First Choice Realty License #179408 Listed on: 11/02/2022
Home Details
Home Type
- Single Family
Est. Annual Taxes
- $1,032
Year Built
- Built in 1978
Lot Details
- 0.25 Acre Lot
- South Facing Home
- Chain Link Fence
- Mature Trees
Parking
- 2 Car Attached Garage
Home Design
- Contemporary Architecture
- Brick Exterior Construction
- Slab Foundation
- Wood Frame Construction
- Fiberglass Roof
- Asphalt
Interior Spaces
- 1,332 Sq Ft Home
- 1-Story Property
- Ceiling Fan
- Wood Burning Fireplace
- Aluminum Window Frames
- Vinyl Plank Flooring
- Washer and Electric Dryer Hookup
Kitchen
- Electric Oven
- Electric Range
- Stove
- Microwave
- Plumbed For Ice Maker
- Dishwasher
- Granite Countertops
- Ceramic Countertops
- Disposal
Bedrooms and Bathrooms
- 3 Bedrooms
- 2 Full Bathrooms
Schools
- Hilldale Elementary School
- Hilldale High School
Utilities
- Zoned Heating and Cooling
- Electric Water Heater
- Phone Available
- Cable TV Available
Community Details
- No Home Owners Association
- Meadows Subdivision
Ownership History
Purchase Details
Home Financials for this Owner
Home Financials are based on the most recent Mortgage that was taken out on this home.Purchase Details
Home Financials for this Owner
Home Financials are based on the most recent Mortgage that was taken out on this home.Purchase Details
Home Financials for this Owner
Home Financials are based on the most recent Mortgage that was taken out on this home.Purchase Details
Home Financials for this Owner
Home Financials are based on the most recent Mortgage that was taken out on this home.Purchase Details
Similar Homes in Muskogee, OK
Home Values in the Area
Average Home Value in this Area
Purchase History
| Date | Type | Sale Price | Title Company |
|---|---|---|---|
| Warranty Deed | $128,000 | Pioneer Abstract | |
| Warranty Deed | $95,000 | Pioneer Abstract & Ttl Co Of | |
| Joint Tenancy Deed | $59,000 | None Available | |
| Interfamily Deed Transfer | -- | None Available | |
| Warranty Deed | $46,500 | -- |
Mortgage History
| Date | Status | Loan Amount | Loan Type |
|---|---|---|---|
| Previous Owner | $98,420 | VA | |
| Previous Owner | $58,514 | FHA |
Property History
| Date | Event | Price | Change | Sq Ft Price |
|---|---|---|---|---|
| 01/06/2023 01/06/23 | Sold | $128,000 | -4.5% | $96 / Sq Ft |
| 12/08/2022 12/08/22 | Pending | -- | -- | -- |
| 11/23/2022 11/23/22 | For Sale | $134,000 | 0.0% | $101 / Sq Ft |
| 11/21/2022 11/21/22 | Pending | -- | -- | -- |
| 11/02/2022 11/02/22 | For Sale | $134,000 | +41.1% | $101 / Sq Ft |
| 06/17/2020 06/17/20 | Sold | $95,000 | -5.0% | $71 / Sq Ft |
| 04/18/2020 04/18/20 | Pending | -- | -- | -- |
| 04/18/2020 04/18/20 | For Sale | $100,000 | -- | $75 / Sq Ft |
Tax History Compared to Growth
Tax History
| Year | Tax Paid | Tax Assessment Tax Assessment Total Assessment is a certain percentage of the fair market value that is determined by local assessors to be the total taxable value of land and additions on the property. | Land | Improvement |
|---|---|---|---|---|
| 2024 | $1,767 | $16,681 | $1,495 | $15,186 |
| 2023 | $1,767 | $14,080 | $812 | $13,268 |
| 2022 | $995 | $10,450 | $812 | $9,638 |
| 2021 | $1,032 | $10,450 | $825 | $9,625 |
| 2020 | $1,089 | $9,942 | $825 | $9,117 |
| 2019 | $1,029 | $9,943 | $825 | $9,118 |
| 2018 | $992 | $9,943 | $825 | $9,118 |
| 2017 | $809 | $8,640 | $825 | $7,815 |
| 2016 | $789 | $8,640 | $825 | $7,815 |
| 2015 | $768 | $8,640 | $825 | $7,815 |
| 2014 | $758 | $8,525 | $825 | $7,700 |
Agents Affiliated with this Home
-
S
Seller's Agent in 2023
Sarah Payne
C21/First Choice Realty
(918) 486-2108
4 in this area
109 Total Sales
-

Buyer's Agent in 2023
Stormy Cotton
C21/First Choice Realty
(918) 616-6330
4 in this area
57 Total Sales
-
L
Seller's Agent in 2020
Linda Schuler
Inactive Office
Map
Source: MLS Technology
MLS Number: 2238110
APN: 15561
- 1809 Deer Run
- 2003 Deer Run Cir
- 1614 Beaver Rd
- 1619 Quail Run
- 1615 Blue Jay Ln
- 4611 Prairie Dog Rd
- 2104 Timberline Rd
- 703 E Smith Ferry Rd
- 3900 Gulick St
- 123 Gulick St
- 1112 Cobblestone Cir
- 4101 Gulick St
- 5400 Gulick St
- 0 S Gulick St Unit 2518242
- 797 Cold Water Creek Dr
- 840 E 53rd St S
- 607 Clubhouse Dr
- 5540 Gulick St
- 5601 S 9th St E
- 604 Club House Dr
