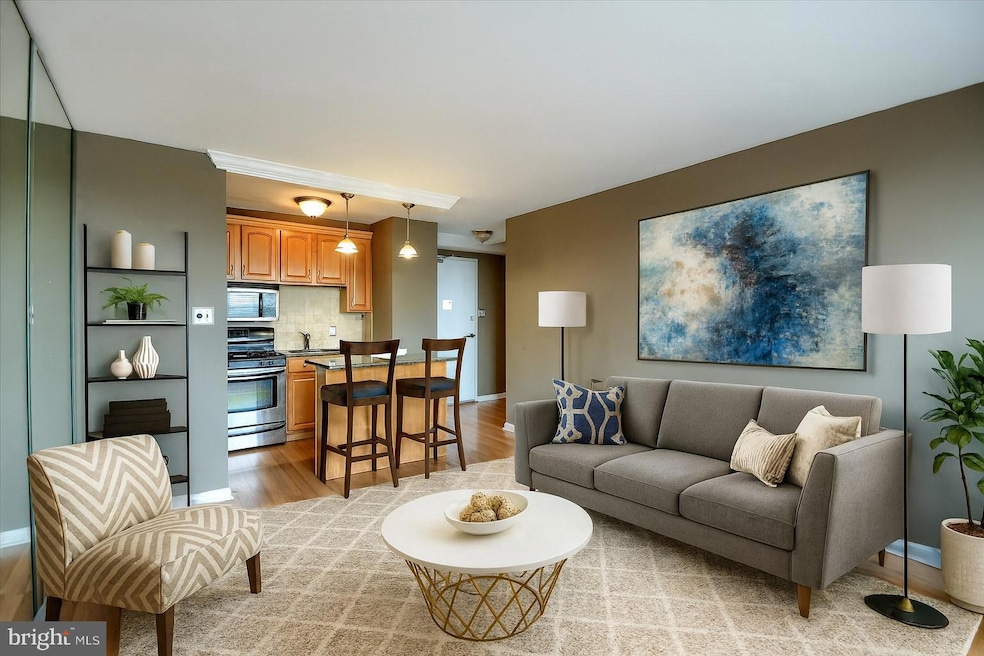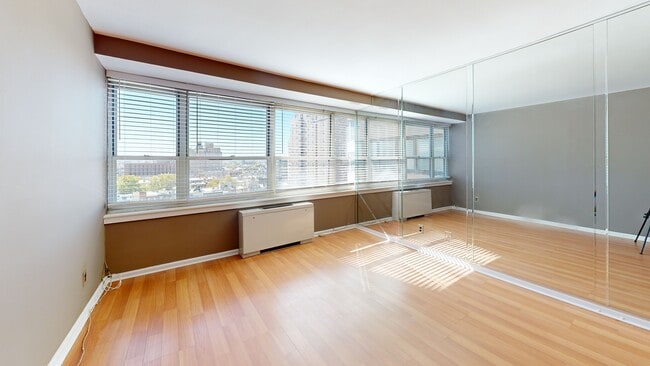
Rittenhouse Savoy 1810 Rittenhouse Square Unit 1106 Floor 11 Philadelphia, PA 19103
Rittenhouse Square NeighborhoodEstimated payment $2,131/month
Highlights
- Very Popular Property
- 24-Hour Security
- Security Gate
- Concierge
- Intercom
- 2-minute walk to Rittenhouse Square
About This Home
Welcome to your front-row seat to everything Philadelphia has to offer. Perched on the 11th floor of The Savoy at Rittenhouse Square, this sunlit 1-bedroom condo offers not just a home—but a lifestyle rooted in culture, convenience, and classic city charm.
Imagine waking up each morning just across from the tree-lined paths and iconic fountains of Rittenhouse Square. Grab coffee from your favorite local cafe, stroll through the park, or meet friends for brunch at one of the city’s top restaurants—all without leaving your block.
Inside, this updated 1-bedroom, 1-bath residence features a smart, open layout with warm hardwood floors, oversized windows, and a well-designed kitchen with granite counters and stainless steel appliances. The spacious bedroom offers a peaceful retreat with great closet space and plenty of natural light—plus views that capture the energy of Center City.
Prime Rittenhouse Square location
Updated interiors with hardwood floors and open kitchen layout
On-site fitness center and 24/7 full-service concierge
Convenient on-site laundry facilities
Rooftop deck with panoramic skyline views
Surrounded by award-winning restaurants, boutiques, and cafes
Close to public transit, UPenn, CHOP, and Center City business districts
All utilities included in condo fee—just pay cable & internet
Whether you’re a first-time buyer, an investor, or someone ready to stop renting and start building equity, Unit 1106 offers a rare opportunity to own in one of Philadelphia’s most prestigious neighborhoods—at a price point that makes sense.
Live where others dream of visiting. Schedule your private showing today and experience the best of Rittenhouse living.
Listing Agent
(917) 966-0221 pia@therealestatenerds.com Keller Williams Real Estate - Media License #367858 Listed on: 09/13/2025

Property Details
Home Type
- Condominium
Est. Annual Taxes
- $3,183
Year Built
- Built in 1952
HOA Fees
- $607 Monthly HOA Fees
Home Design
- 515 Sq Ft Home
- Entry on the 11th floor
- Masonry
Bedrooms and Bathrooms
- 1 Main Level Bedroom
- 1 Full Bathroom
Home Security
- Monitored
- Security Gate
- Intercom
- Exterior Cameras
Accessible Home Design
- Accessible Elevator Installed
Utilities
- Central Heating and Cooling System
- Cooling System Utilizes Natural Gas
- 100 Amp Service
- Natural Gas Water Heater
- Public Septic
Listing and Financial Details
- Tax Lot 402
- Assessor Parcel Number 888083074
Community Details
Overview
- $1,214 Capital Contribution Fee
- Association fees include common area maintenance, electricity, exterior building maintenance, gas, heat, insurance, management, sewer, snow removal, trash, water
- High-Rise Condominium
- The Rittenhouse Savoy Condos
- The Rittenhouse Savoy Community
- Rittenhouse Square Subdivision
- Property has 7 Levels
Amenities
- Concierge
- Doorman
- Picnic Area
- Laundry Facilities
Pet Policy
- Cats Allowed
Security
- 24-Hour Security
- Front Desk in Lobby
- Fire and Smoke Detector
- Fire Sprinkler System
Matterport 3D Tour
Floorplan
Map
About Rittenhouse Savoy
Home Values in the Area
Average Home Value in this Area
Tax History
| Year | Tax Paid | Tax Assessment Tax Assessment Total Assessment is a certain percentage of the fair market value that is determined by local assessors to be the total taxable value of land and additions on the property. | Land | Improvement |
|---|---|---|---|---|
| 2025 | $2,895 | $227,400 | $22,700 | $204,700 |
| 2024 | $2,895 | $227,400 | $22,700 | $204,700 |
| 2023 | $2,895 | $206,800 | $20,700 | $186,100 |
| 2022 | $2,895 | $206,800 | $20,700 | $186,100 |
| 2021 | $2,756 | $0 | $0 | $0 |
| 2020 | $2,756 | $0 | $0 | $0 |
| 2019 | $2,756 | $0 | $0 | $0 |
| 2018 | $2,756 | $0 | $0 | $0 |
| 2017 | $2,756 | $0 | $0 | $0 |
| 2016 | $2,506 | $0 | $0 | $0 |
| 2015 | $2,399 | $0 | $0 | $0 |
| 2014 | -- | $179,000 | $17,400 | $161,600 |
| 2012 | -- | $17,120 | $2,112 | $15,008 |
Property History
| Date | Event | Price | List to Sale | Price per Sq Ft |
|---|---|---|---|---|
| 09/13/2025 09/13/25 | For Sale | $240,000 | 0.0% | $466 / Sq Ft |
| 09/08/2025 09/08/25 | Price Changed | $240,000 | -- | $466 / Sq Ft |
Purchase History
| Date | Type | Sale Price | Title Company |
|---|---|---|---|
| Deed | -- | Focus Abstract | |
| Deed | $257,000 | None Available | |
| Deed | $97,000 | -- |
Mortgage History
| Date | Status | Loan Amount | Loan Type |
|---|---|---|---|
| Open | $143,000 | Credit Line Revolving | |
| Previous Owner | $77,600 | No Value Available |
About the Listing Agent

Pia Arellano is part of The Real Estate Nerds team at Keller Williams and is known for her market expertise, calm problem-solving style, and genuine commitment to her clients’ goals. Whether guiding first-time buyers, helping families upsize, or maximizing value for sellers, Pia delivers clear communication, strategic planning, and concierge-level support from start to finish. She believes real estate is more than a transaction—it’s a milestone—and she takes pride in ensuring every client feels
Pia's Other Listings
Source: Bright MLS
MLS Number: PAPH2533198
APN: 888083074
- 1805 Spruce St
- 1736 Spruce St
- 1819 Delancey Place
- 1823 Delancey Place
- 1831 Mutli-Unit Spruce St
- 1833 Spruce St
- 1827 Delancey Place
- 1808 Delancey Place
- 1818 Delancey St
- 1806 Rittenhouse Square Unit 1605
- 1810 18 Rittenhouse Square Unit 803
- 325 S 18th St
- 1820 00 Rittenhouse Square Unit 1601
- 1820 Rittenhouse Square Unit 1802
- 1806 18 Rittenhouse Square Unit 2009
- 1723 Spruce St
- 1830 Rittenhouse Square Unit 1C
- 1830 Rittenhouse Square Unit 12C AND 12D
- 1830 Rittenhouse Square Unit 3AB
- 1716 Spruce St Unit 4
- 1810 Rittenhouse Square Unit 203
- 1830 Manning St Unit 2
- 1830 Rittenhouse Square Unit 17B
- 1810 Spruce St Unit 3F
- 225 S 18th St Unit 903
- 301 S 19th St
- 219 S 18th St Unit 404
- 219 29 S 18th St Unit 703
- 219 29 S 18th St Unit 404
- 219 29 S 18th St Unit 424
- 219 29 S 18th St Unit 1515
- 224 30 W Rittenhouse Square Unit 604
- 224 30 W Rittenhouse Square Unit 3004
- 224 30 W Rittenhouse Square Unit 709
- 224 30 W Rittenhouse Square Unit 614
- 219 19 S 18th St Unit 903
- 1707 Rittenhouse Square Unit 3F
- 226 W Rittenhouse Square Unit 1718
- 210 W Rittenhouse Square Unit 2703-04
- 1912 Spruce St Unit 3F





