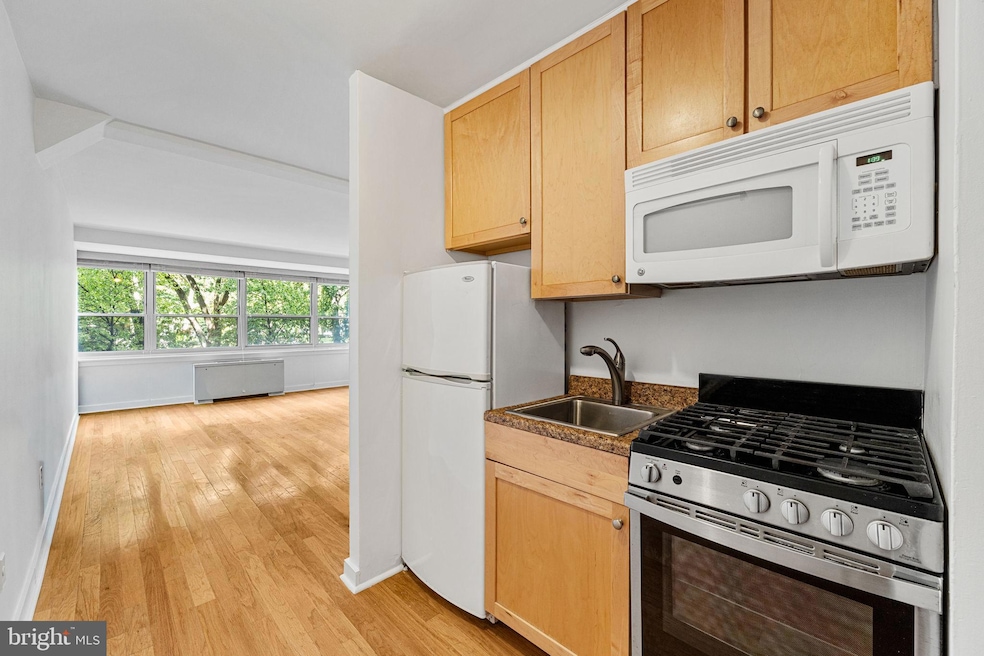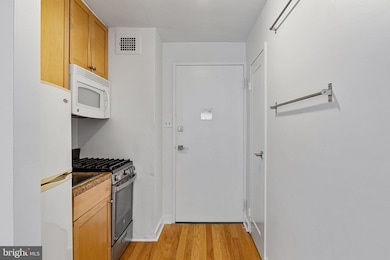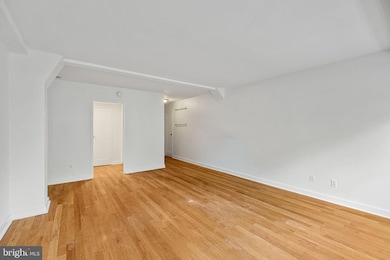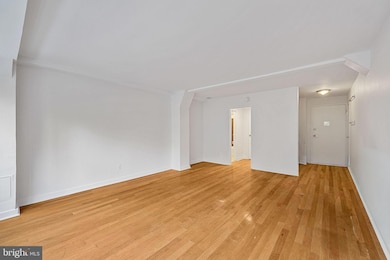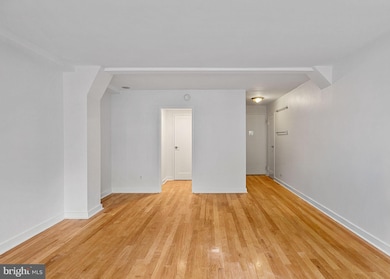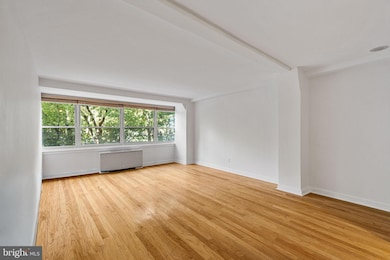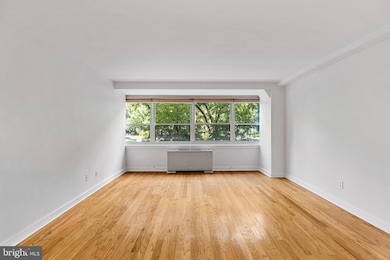Rittenhouse Savoy 1810 Rittenhouse Square Unit 203 Floor 2 Philadelphia, PA 19103
Rittenhouse Square NeighborhoodHighlights
- Central Air
- High-Rise Condominium
- 2-minute walk to Rittenhouse Square
- Heating Available
About This Home
Spacious and sunny studio perfectly located right on Rittenhouse Square and with gorgeous Park views. The Rittenhouse Savoy offers glorious park-side living in Philadelphia's most sought-after neighborhood. The handsome 1950s building welcomes visitors with a midcentury modern lobby, and residents enjoy 24-hour desk services, a spectacular sun deck with panoramic views and fitness center. Short walk to UPENN, Drexel University, Chop, Jefferson Hospital, 30th Street Station, central business district, Kimmel Center, Schuylkill River Park, high-end retail and Philadelphia's best bars, cafes, and restaurants. Gas, electric, water, heat, & AC included in rent! Tenant to pay cable and internet fee of $93/month charged by the building. No Dogs. Available now. Landlord wants an 20 month lease. New refrigerator is in place. The photos don't reflect this.
Condo Details
Home Type
- Condominium
Est. Annual Taxes
- $2,648
Year Built
- Built in 1952
Home Design
- Entry on the 2nd floor
- Masonry
Interior Spaces
- 1 Full Bathroom
- 415 Sq Ft Home
- Property has 1 Level
Utilities
- Central Air
- Heating Available
Listing and Financial Details
- Residential Lease
- Security Deposit $1,700
- 20-Month Min and 24-Month Max Lease Term
- Available 9/10/25
- $50 Application Fee
- Assessor Parcel Number 888082963
Community Details
Overview
- High-Rise Condominium
- Rittenhouse Square Subdivision
Pet Policy
- No Pets Allowed
Map
About Rittenhouse Savoy
Source: Bright MLS
MLS Number: PAPH2535040
APN: 888082963
- 1810 Rittenhouse Square Unit 1106
- 1806 Rittenhouse Square Unit 1605
- 1806 18 Rittenhouse Square Unit 2009
- 1820 00 Rittenhouse Square Unit 1601
- 1820 Rittenhouse Square Unit 1802
- 1805 Spruce St
- 1830 Rittenhouse Square Unit 1C
- 1830 Rittenhouse Square Unit 3AB
- 1830 Rittenhouse Square Unit 12C AND 12D
- 1831 Mutli-Unit Spruce St
- 1833 Spruce St
- 237 47 S 18th St Unit 19A
- 1903 Spruce St Unit 3E
- 1903 Spruce St Unit 1A
- 1723 Spruce St
- 1819 Delancey Place
- 1823 Delancey Place
- 219 29 S 18th St Unit 1617
- 219 29 S 18th St Unit 202
- 219 29 S 18th St Unit 1506
- 1806 18 Rittenhouse Square Unit 2009
- 1830 Manning St Unit 2
- 1830 Rittenhouse Square Unit 17B
- 1810 Spruce St Unit 3F
- 1900 00 Rittenhouse Square Unit 3C
- 301 S 19th St
- 219 S 18th St Unit 404
- 219 29 S 18th St Unit 404
- 219 29 S 18th St Unit 424
- 219 29 S 18th St Unit 1515
- 224 30 W Rittenhouse Square Unit 604
- 224 30 W Rittenhouse Square Unit 709
- 219 19 S 18th St Unit 903
- 1707 Rittenhouse Square Unit 3F
- 226 W Rittenhouse Square Unit 1718
- 210 W Rittenhouse Square Unit 2703-04
- 1912 Spruce St Unit 3F
- 1912 Spruce St Unit 1R
- 222 W Rittenhouse Square
- 222 W Rittenhouse Square Unit 604
